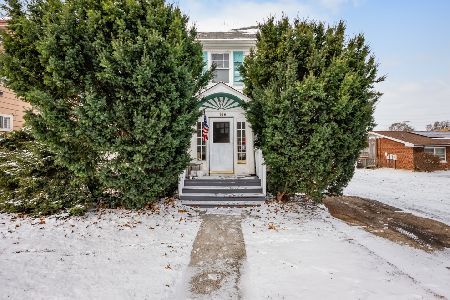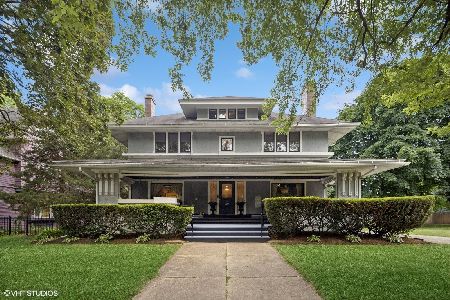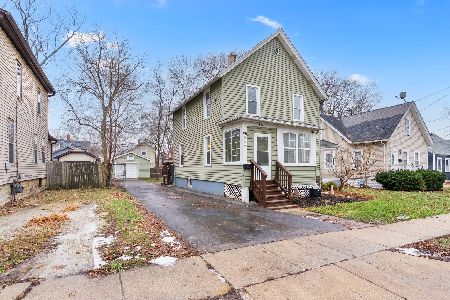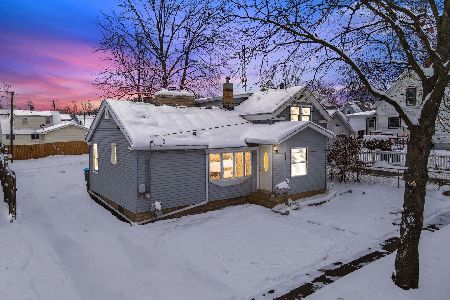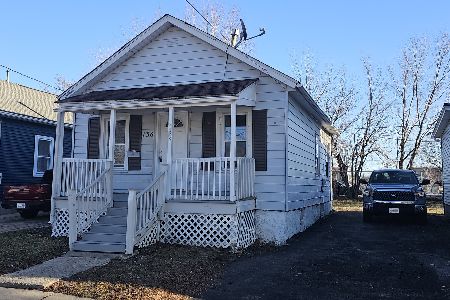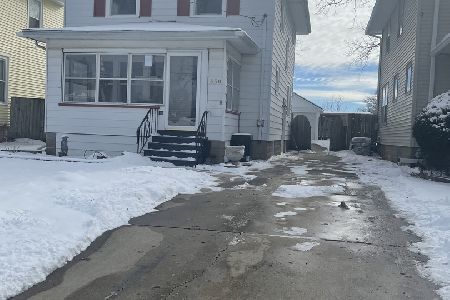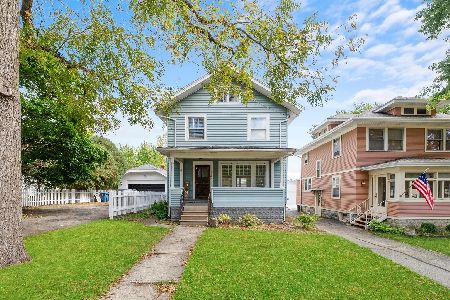557 Hardin Avenue, Aurora, Illinois 60506
$196,000
|
Sold
|
|
| Status: | Closed |
| Sqft: | 1,704 |
| Cost/Sqft: | $120 |
| Beds: | 3 |
| Baths: | 2 |
| Year Built: | 1952 |
| Property Taxes: | $5,220 |
| Days On Market: | 2563 |
| Lot Size: | 0,28 |
Description
Cute Ranch + Move-In Ready! This 1,700 s.ft. Ranch is much bigger than it looks, and features a huge vaulted & beamed living room addition with a wood-burning stove, a formal dining room with 2 sets of glass French doors, a spacious eat-in kitchen, and a basement finished with a big family room/game room and rough-in plumbing for a possible 3rd full bath. You'll love having 3 bedrooms and 2 full bathrooms on the main floor, including a master suite with 2 closets and a step-in shower in the private, full bath. The fenced backyard features a big deck with shade, an oversized shed with overhead door, and a concrete patio off the back of the HEATED 2.5 car garage which has floor guard coating & workbench/storage. New roof (complete tear-off) in '14; new water heater in '17; the kitchen was updated in 2000; tiled foyer with skylight; some Anderson windows; concrete driveway; attic storage; all appliances stay. Attractive board & batten exterior w/ stone accents. Home warranty included!
Property Specifics
| Single Family | |
| — | |
| Ranch | |
| 1952 | |
| Partial | |
| — | |
| No | |
| 0.28 |
| Kane | |
| — | |
| 0 / Not Applicable | |
| None | |
| Public | |
| Public Sewer | |
| 10249667 | |
| 1521403010 |
Property History
| DATE: | EVENT: | PRICE: | SOURCE: |
|---|---|---|---|
| 22 Mar, 2019 | Sold | $196,000 | MRED MLS |
| 16 Feb, 2019 | Under contract | $204,900 | MRED MLS |
| — | Last price change | $210,000 | MRED MLS |
| 15 Jan, 2019 | Listed for sale | $210,000 | MRED MLS |
Room Specifics
Total Bedrooms: 3
Bedrooms Above Ground: 3
Bedrooms Below Ground: 0
Dimensions: —
Floor Type: Carpet
Dimensions: —
Floor Type: Carpet
Full Bathrooms: 2
Bathroom Amenities: —
Bathroom in Basement: 0
Rooms: Game Room,Other Room,Foyer
Basement Description: Partially Finished,Cellar,Bathroom Rough-In
Other Specifics
| 2.5 | |
| Block,Concrete Perimeter | |
| Concrete | |
| Deck, Patio, Porch, Storms/Screens | |
| Fenced Yard | |
| 75X165 | |
| — | |
| Full | |
| Vaulted/Cathedral Ceilings, Skylight(s), First Floor Bedroom, First Floor Full Bath | |
| Range, Microwave, Dishwasher, Refrigerator, Washer, Dryer, Disposal | |
| Not in DB | |
| Sidewalks, Street Lights, Street Paved | |
| — | |
| — | |
| Wood Burning Stove |
Tax History
| Year | Property Taxes |
|---|---|
| 2019 | $5,220 |
Contact Agent
Nearby Similar Homes
Nearby Sold Comparables
Contact Agent
Listing Provided By
Coldwell Banker The Real Estate Group


