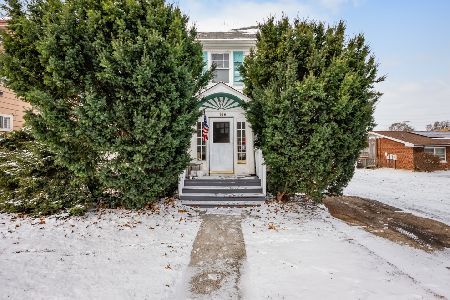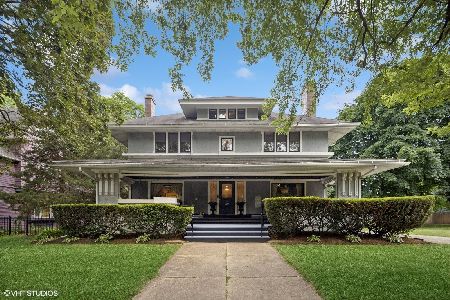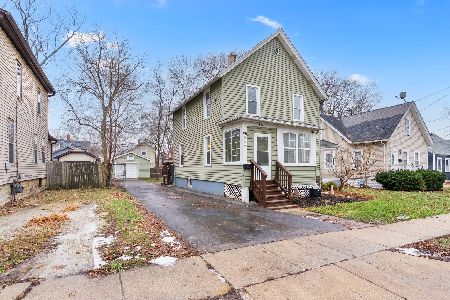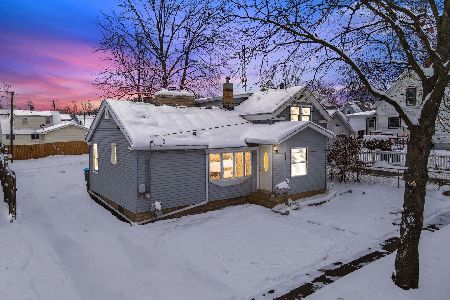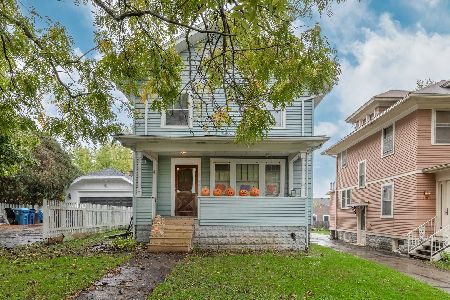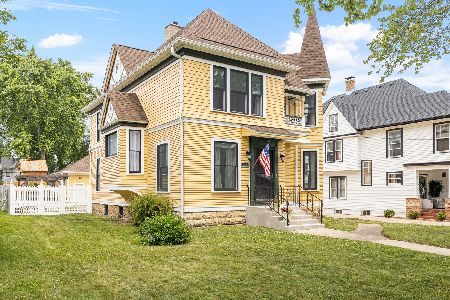556 Garfield Avenue, Aurora, Illinois 60506
$318,000
|
Sold
|
|
| Status: | Closed |
| Sqft: | 3,500 |
| Cost/Sqft: | $93 |
| Beds: | 4 |
| Baths: | 3 |
| Year Built: | 1896 |
| Property Taxes: | $7,525 |
| Days On Market: | 2530 |
| Lot Size: | 0,57 |
Description
If character and charm are high on your list of "must haves", be sure to check out 556 Garfield Avenue in Aurora. Beautiful, graceful and lovely. Large rooms that have lots of windows and great flow. Living room with bay window also features a wood burning fireplace. Sun room is the perfect place for morning coffee and the newspaper. Large dining room is a great gathering place. Family room off the back provides a great view of the big backyard and swimming pool, and in the winter you can enjoy the wood stove! Kitchen has been updated and all appliances stay. Level 2 features two-three bedrooms, all gorgeous, and two full baths. Level 3, the finished attic, is a wonderful fourth bedroom or playroom. Basement is full. Roof and copper roof over the bay were replaced in December of 2018. Boiler is less than 10 years old. Family room and sun room have new hardwood floors. Welcome Home.
Property Specifics
| Single Family | |
| — | |
| Victorian | |
| 1896 | |
| Full | |
| — | |
| No | |
| 0.57 |
| Kane | |
| — | |
| 0 / Not Applicable | |
| None | |
| Public | |
| Public Sewer | |
| 10274835 | |
| 1521403002 |
Nearby Schools
| NAME: | DISTRICT: | DISTANCE: | |
|---|---|---|---|
|
Grade School
Greenman Elementary School |
129 | — | |
|
Middle School
Jefferson Middle School |
129 | Not in DB | |
|
High School
West Aurora High School |
129 | Not in DB | |
Property History
| DATE: | EVENT: | PRICE: | SOURCE: |
|---|---|---|---|
| 5 Apr, 2019 | Sold | $318,000 | MRED MLS |
| 20 Feb, 2019 | Under contract | $324,900 | MRED MLS |
| 17 Feb, 2019 | Listed for sale | $324,900 | MRED MLS |
Room Specifics
Total Bedrooms: 4
Bedrooms Above Ground: 4
Bedrooms Below Ground: 0
Dimensions: —
Floor Type: Hardwood
Dimensions: —
Floor Type: Hardwood
Dimensions: —
Floor Type: Hardwood
Full Bathrooms: 3
Bathroom Amenities: —
Bathroom in Basement: 0
Rooms: Foyer,Sun Room
Basement Description: Partially Finished
Other Specifics
| — | |
| Concrete Perimeter,Stone | |
| Side Drive | |
| Deck, Above Ground Pool | |
| — | |
| 150X165 | |
| Finished,Full | |
| Full | |
| Hardwood Floors, First Floor Laundry, Built-in Features | |
| Range, Microwave, Dishwasher, Refrigerator, Washer, Dryer, Disposal | |
| Not in DB | |
| Pool, Sidewalks, Street Lights, Street Paved | |
| — | |
| — | |
| Wood Burning, Wood Burning Stove |
Tax History
| Year | Property Taxes |
|---|---|
| 2019 | $7,525 |
Contact Agent
Nearby Similar Homes
Nearby Sold Comparables
Contact Agent
Listing Provided By
RE/MAX Excels


