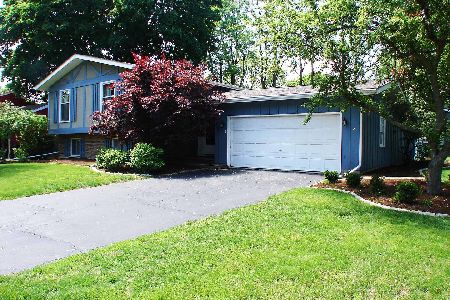114 Hillcrest Drive, Algonquin, Illinois 60102
$215,000
|
Sold
|
|
| Status: | Closed |
| Sqft: | 1,286 |
| Cost/Sqft: | $171 |
| Beds: | 3 |
| Baths: | 3 |
| Year Built: | 1973 |
| Property Taxes: | $5,735 |
| Days On Market: | 1238 |
| Lot Size: | 0,19 |
Description
Plenty of room in this split level home. Three spacious rooms upstairs along with bathroom in primary. Spacious kitchen with granite countertops and as appliances. Newer furnace and air conditioner. Half bathroom in basement does have rough in to be a full bath. Possible in law suite arrangement. District 300 schools and close to downtown Algonquin. Close access to shopping on 31, 14 or Randall Road. Property being sold as is and available for quick close. Come check this one out today. It won't last long.
Property Specifics
| Single Family | |
| — | |
| — | |
| 1973 | |
| — | |
| RAISED RANCH | |
| No | |
| 0.19 |
| Mc Henry | |
| Arrow Head Hills | |
| 0 / Not Applicable | |
| — | |
| — | |
| — | |
| 11625468 | |
| 1927332010 |
Property History
| DATE: | EVENT: | PRICE: | SOURCE: |
|---|---|---|---|
| 19 Aug, 2016 | Sold | $100,000 | MRED MLS |
| 8 Aug, 2016 | Under contract | $105,000 | MRED MLS |
| 27 Jul, 2016 | Listed for sale | $105,000 | MRED MLS |
| 28 Oct, 2022 | Sold | $215,000 | MRED MLS |
| 17 Sep, 2022 | Under contract | $220,000 | MRED MLS |
| — | Last price change | $230,000 | MRED MLS |
| 8 Sep, 2022 | Listed for sale | $230,000 | MRED MLS |
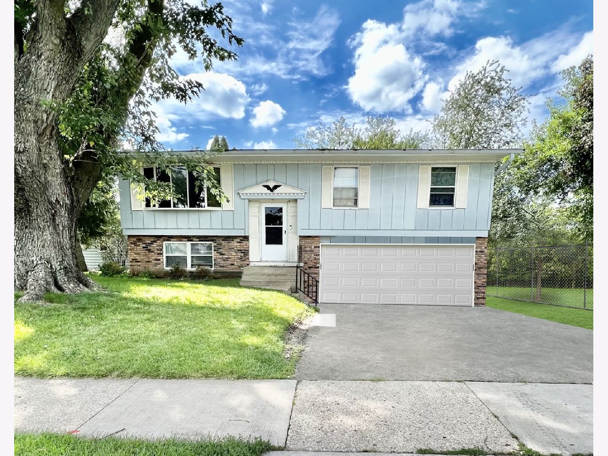
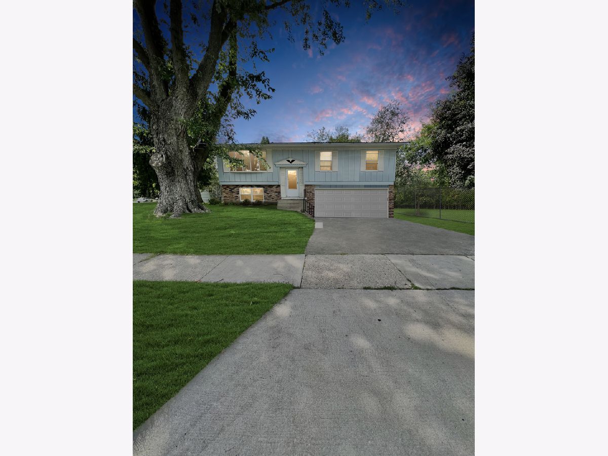
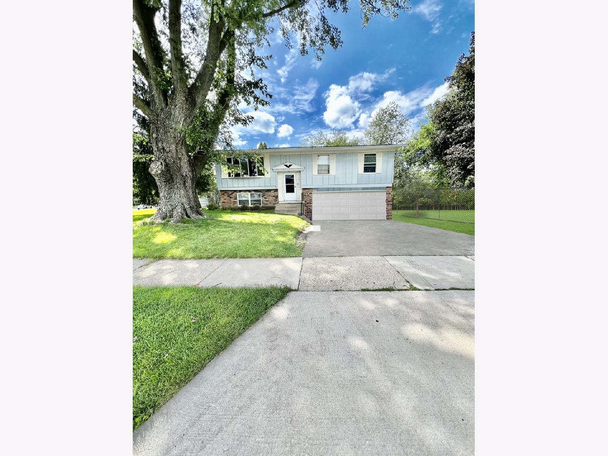
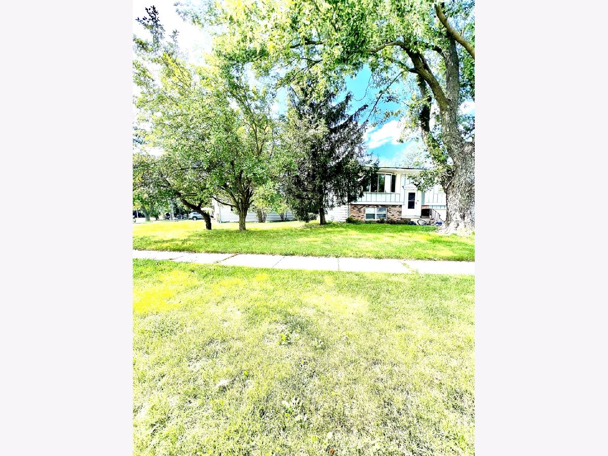
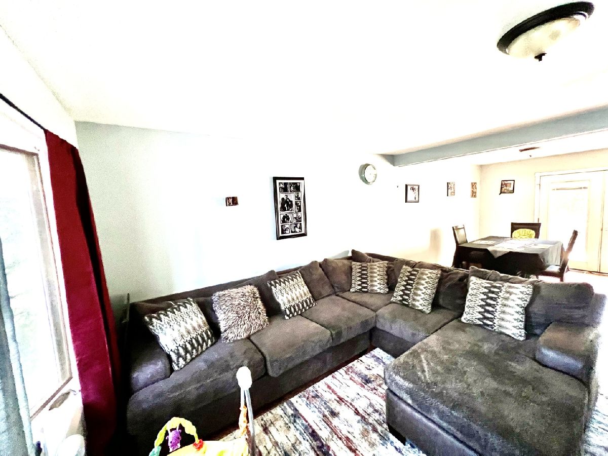

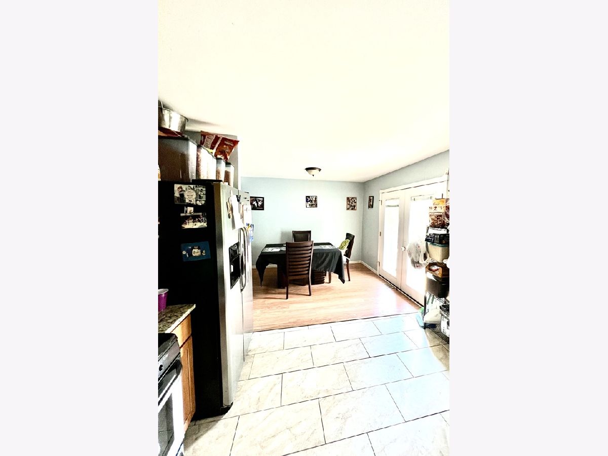
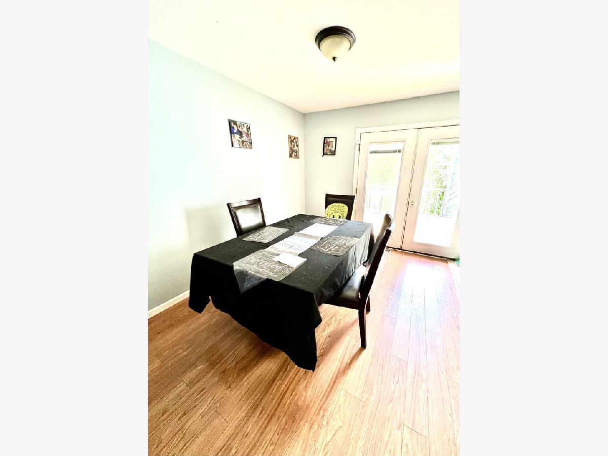
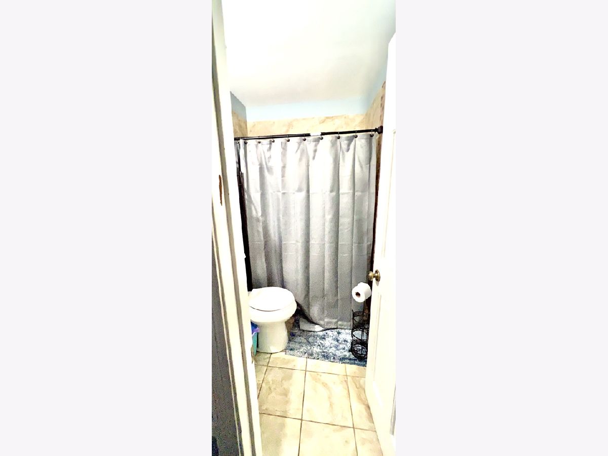
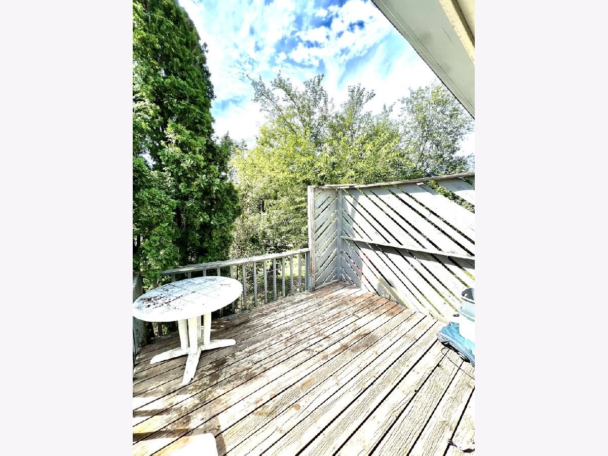
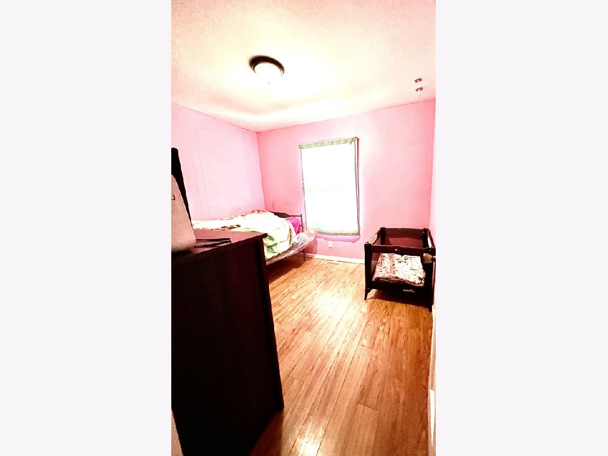

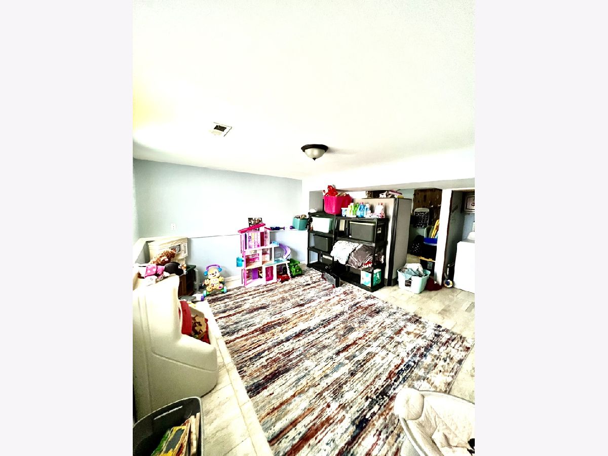
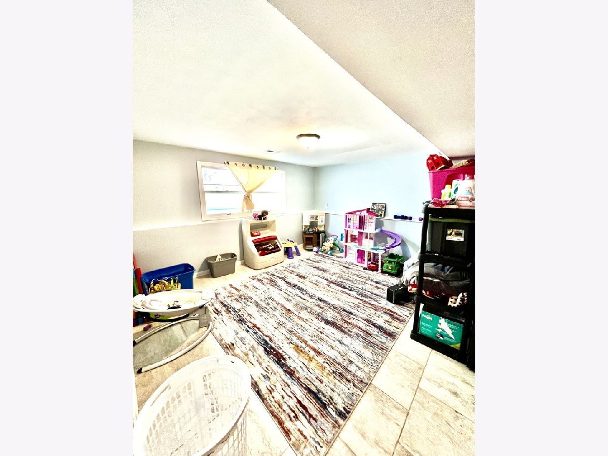
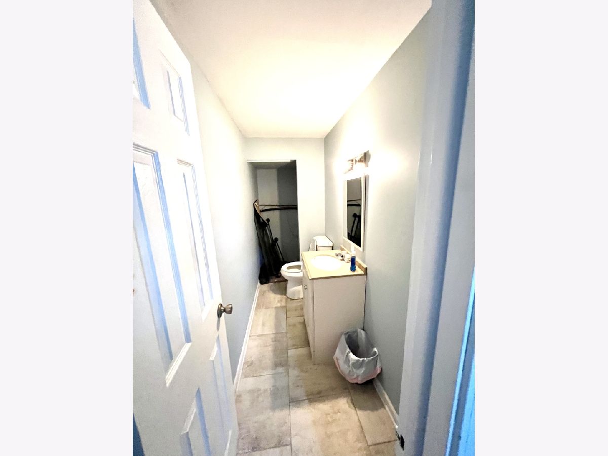
Room Specifics
Total Bedrooms: 3
Bedrooms Above Ground: 3
Bedrooms Below Ground: 0
Dimensions: —
Floor Type: —
Dimensions: —
Floor Type: —
Full Bathrooms: 3
Bathroom Amenities: —
Bathroom in Basement: 1
Rooms: —
Basement Description: Finished
Other Specifics
| 2 | |
| — | |
| Asphalt | |
| — | |
| — | |
| 77 X 127 X 89 X 104 | |
| — | |
| — | |
| — | |
| — | |
| Not in DB | |
| — | |
| — | |
| — | |
| — |
Tax History
| Year | Property Taxes |
|---|---|
| 2016 | $4,385 |
| 2022 | $5,735 |
Contact Agent
Nearby Similar Homes
Nearby Sold Comparables
Contact Agent
Listing Provided By
Inspire Realty Group



