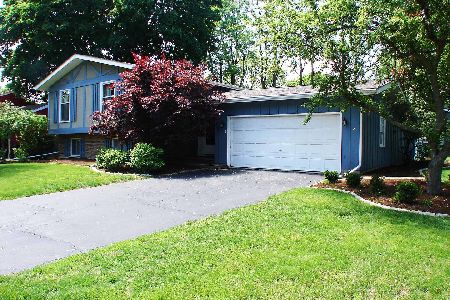114 Hillcrest Drive, Algonquin, Illinois 60102
$100,000
|
Sold
|
|
| Status: | Closed |
| Sqft: | 1,086 |
| Cost/Sqft: | $97 |
| Beds: | 3 |
| Baths: | 3 |
| Year Built: | 1973 |
| Property Taxes: | $4,385 |
| Days On Market: | 3472 |
| Lot Size: | 0,21 |
Description
GREAT VALUE ON THIS RAISED RANCH ON ALGONQUIN'S NORTH SIDE OF TOWN JUST A FEW MINUTES FROM THE RT 31 BYPASS FOR EASY COMMUTING. LOCATED ONLY MINUTES FROM THE FOX RIVER FOR BOATING AND FISHING FUN. HOME FEATURES 3 BEDROOMS, 1 FULL BATH & 2 HALF BATHS. MASTER BEDROOM HAS A HALF BATH FOR POSSIBLE EXPANSION. DECK OFF KITCHEN FEATURES STAIRS TO THE FENCED BACK YARD OFFERING A PLACE FOR TO PLAY FOR CHILDREN & PETS ALIKE. LOWER LEVEL FEATURES FAMILY ROOM AND ADJACENT GAME ROOM AREA, SO PLENTY OF ROOM FOR EVERYONE. GOOD SIZED KITCHEN FEATURES PLENTY OF CABINET AND COUNTER SPACE PLUS A BREAKFAST BAR. THIS IS A GREAT PLACE TO BUILD SWEAT EQUITY AND MAKE THIS YOUR NEW HOME...ESPECIALLY AT THIS PRICE!!! THIS GREAT HOME LOCATED IN A MATURE SUBDIVISION IS A FANNIE MAE HOMEPATH HOME.
Property Specifics
| Single Family | |
| — | |
| Bi-Level | |
| 1973 | |
| Partial,English | |
| RAISED RANCH | |
| No | |
| 0.21 |
| Mc Henry | |
| Arrow Head Hills | |
| 0 / Not Applicable | |
| None | |
| Public | |
| Sewer-Storm | |
| 09300320 | |
| 1927332010 |
Nearby Schools
| NAME: | DISTRICT: | DISTANCE: | |
|---|---|---|---|
|
Grade School
Eastview Elementary School |
300 | — | |
|
Middle School
Algonquin Middle School |
300 | Not in DB | |
|
High School
H D Jacobs High School |
300 | Not in DB | |
Property History
| DATE: | EVENT: | PRICE: | SOURCE: |
|---|---|---|---|
| 19 Aug, 2016 | Sold | $100,000 | MRED MLS |
| 8 Aug, 2016 | Under contract | $105,000 | MRED MLS |
| 27 Jul, 2016 | Listed for sale | $105,000 | MRED MLS |
| 28 Oct, 2022 | Sold | $215,000 | MRED MLS |
| 17 Sep, 2022 | Under contract | $220,000 | MRED MLS |
| — | Last price change | $230,000 | MRED MLS |
| 8 Sep, 2022 | Listed for sale | $230,000 | MRED MLS |
Room Specifics
Total Bedrooms: 3
Bedrooms Above Ground: 3
Bedrooms Below Ground: 0
Dimensions: —
Floor Type: Carpet
Dimensions: —
Floor Type: Carpet
Full Bathrooms: 3
Bathroom Amenities: —
Bathroom in Basement: 1
Rooms: Game Room,Foyer
Basement Description: Partially Finished
Other Specifics
| 2 | |
| Concrete Perimeter | |
| Asphalt | |
| Deck, Storms/Screens | |
| Corner Lot,Fenced Yard,Irregular Lot | |
| 77 X 127 X 89 X 104 | |
| — | |
| Half | |
| First Floor Bedroom, First Floor Full Bath | |
| — | |
| Not in DB | |
| Sidewalks, Street Lights, Street Paved | |
| — | |
| — | |
| — |
Tax History
| Year | Property Taxes |
|---|---|
| 2016 | $4,385 |
| 2022 | $5,735 |
Contact Agent
Nearby Similar Homes
Nearby Sold Comparables
Contact Agent
Listing Provided By
Realty Executives Cornerstone






