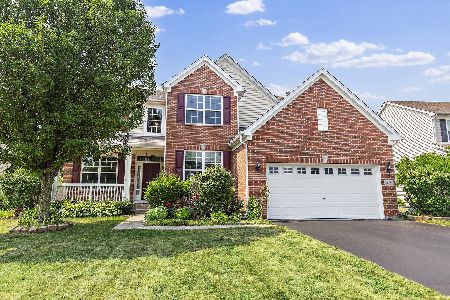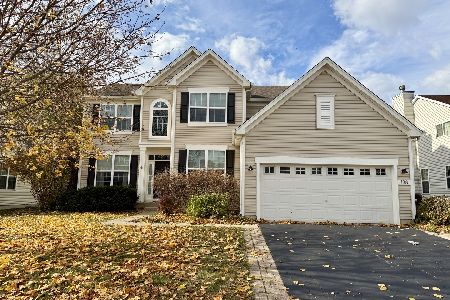114 Redmond Drive, Gilberts, Illinois 60136
$383,000
|
Sold
|
|
| Status: | Closed |
| Sqft: | 3,225 |
| Cost/Sqft: | $122 |
| Beds: | 4 |
| Baths: | 4 |
| Year Built: | 2006 |
| Property Taxes: | $9,354 |
| Days On Market: | 2021 |
| Lot Size: | 0,23 |
Description
Set in a prime location with green space right out the front door, your perfect home retreat has arrived with the open flow and spaciousness you've been looking for. Excellent entertaining space outside and in! The entrance has a vaulted ceiling with a lovely living and dining room that leads effortlessly to the kitchen and family room with beautiful Italian porcelain, custom bar locker, stainless steel GE appliances, granite countertops, and fireplace. First floor also includes a private office and half bath. Upstairs find the exemplary primary bedroom with vaulted ceilings, a large walk in closet, jetted tub, shower and dual sinks. A loft area overlooks the main entry to the home and is the perfect playroom, workout space, or media room. The finished basement has a wet bar, workout room, full bathroom, and a rec room that is perfect for a media space. The backyard is exquisite with a beautiful stone patio and pergola and gas line for a grill setup. The backyard also has an invisible fence with two collars. Heated garage has a hot/cold spigot as an added bonus! You will not want to leave once you set foot in this home. The property is within minutes of highway 90, but feels outside of the hustle and bustle of the city. Enjoy what Gilberts has to offer with restaurants, the splash pad, and the town center all close by. NEW furnace 2020, NEW paint 2019. Hurry this one will not last long!
Property Specifics
| Single Family | |
| — | |
| — | |
| 2006 | |
| Partial | |
| — | |
| No | |
| 0.23 |
| Kane | |
| — | |
| 90 / Quarterly | |
| Other | |
| Public | |
| Public Sewer | |
| 10781874 | |
| 0224126017 |
Nearby Schools
| NAME: | DISTRICT: | DISTANCE: | |
|---|---|---|---|
|
Grade School
Gilberts Elementary School |
300 | — | |
|
Middle School
Dundee Highlands Elementary Scho |
300 | Not in DB | |
|
High School
Hampshire High School |
300 | Not in DB | |
Property History
| DATE: | EVENT: | PRICE: | SOURCE: |
|---|---|---|---|
| 1 Sep, 2020 | Sold | $383,000 | MRED MLS |
| 19 Jul, 2020 | Under contract | $395,000 | MRED MLS |
| 16 Jul, 2020 | Listed for sale | $395,000 | MRED MLS |
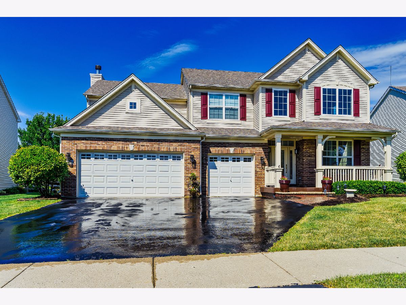
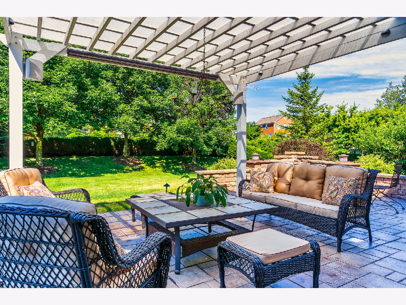
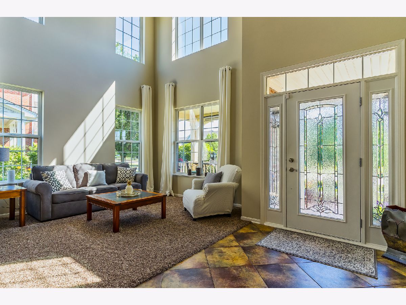
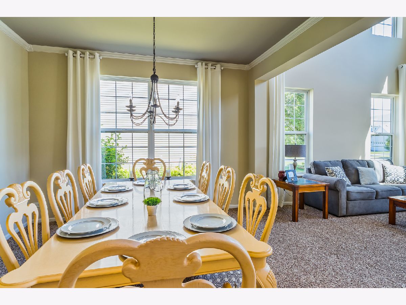
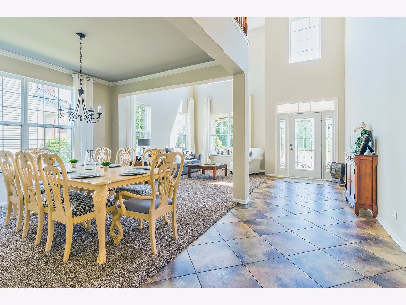
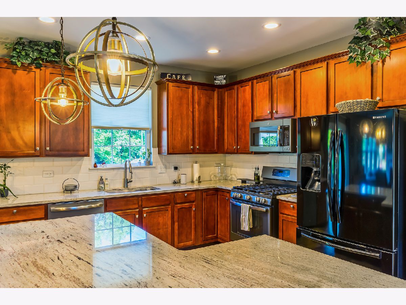
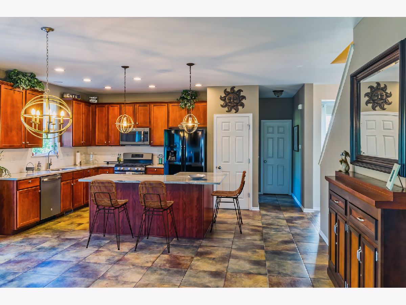
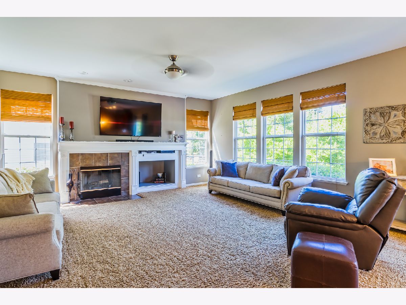
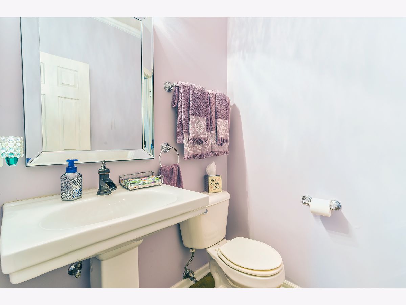
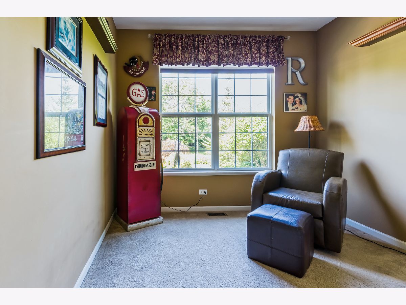
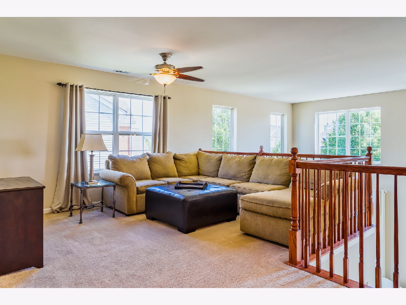
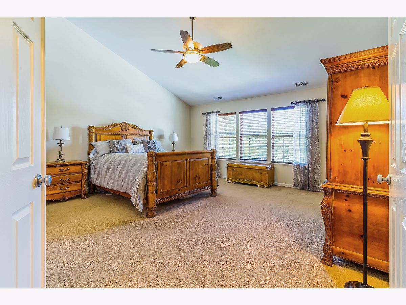
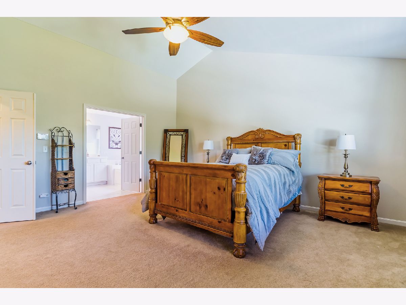
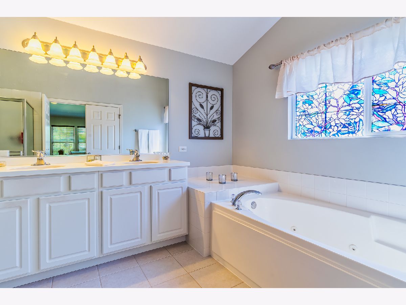
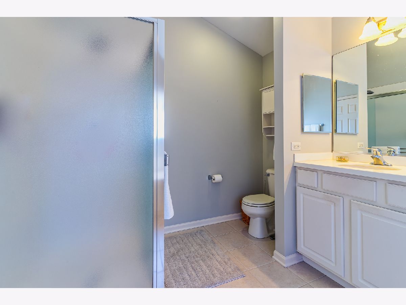
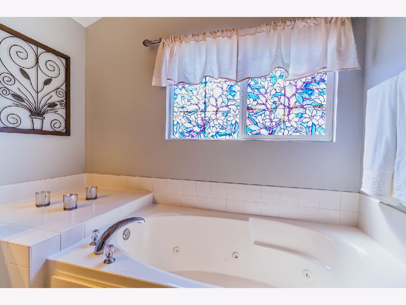
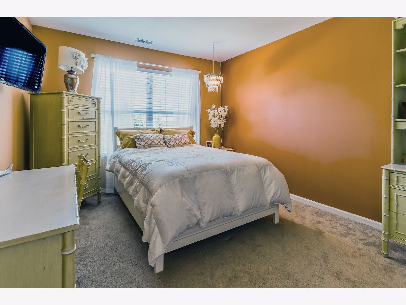
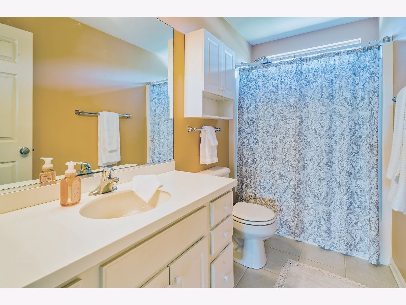
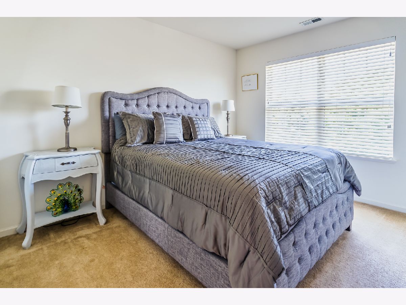
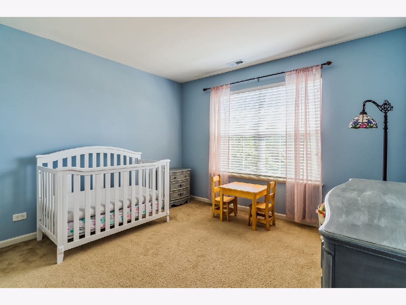
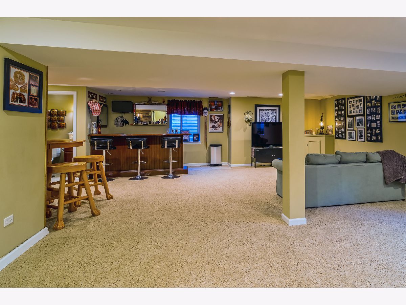
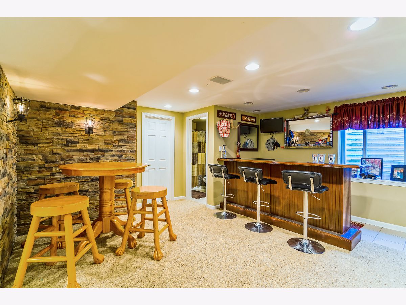
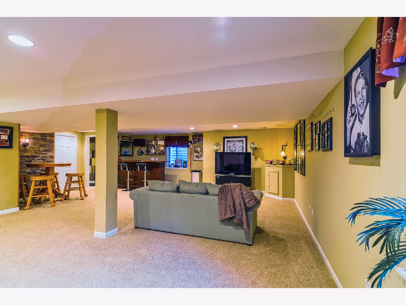
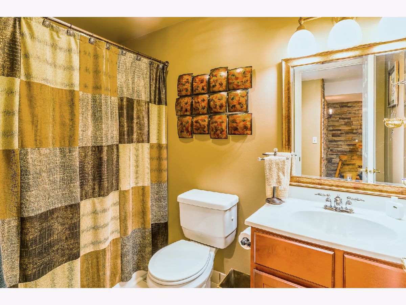
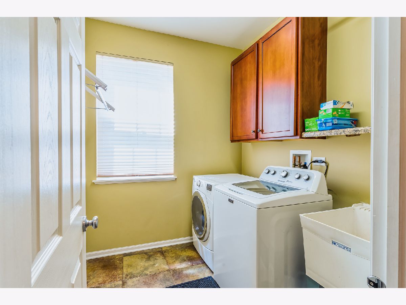
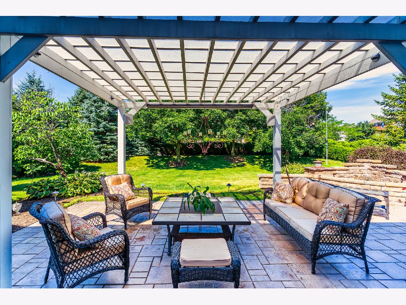
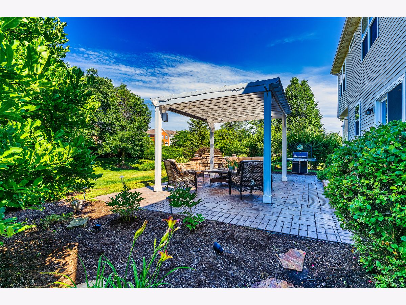
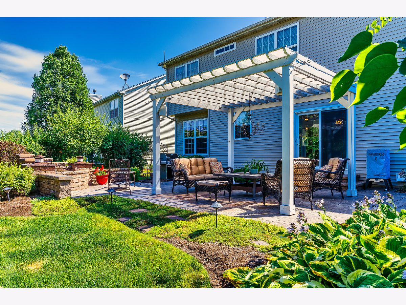
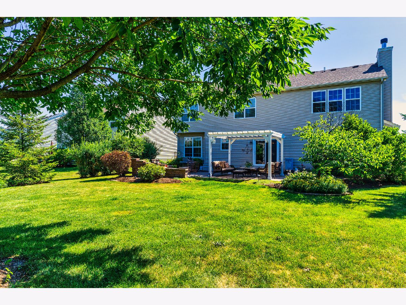
Room Specifics
Total Bedrooms: 4
Bedrooms Above Ground: 4
Bedrooms Below Ground: 0
Dimensions: —
Floor Type: Carpet
Dimensions: —
Floor Type: Carpet
Dimensions: —
Floor Type: Carpet
Full Bathrooms: 4
Bathroom Amenities: Whirlpool,Separate Shower,Double Sink
Bathroom in Basement: 1
Rooms: Loft,Office
Basement Description: Finished
Other Specifics
| 3 | |
| Concrete Perimeter | |
| Asphalt | |
| — | |
| — | |
| 62X138X81X139 | |
| — | |
| Full | |
| Vaulted/Cathedral Ceilings, Bar-Wet, First Floor Laundry, Walk-In Closet(s) | |
| Range, Microwave, Dishwasher, Refrigerator, Washer, Dryer, Disposal, Stainless Steel Appliance(s) | |
| Not in DB | |
| — | |
| — | |
| — | |
| Gas Log |
Tax History
| Year | Property Taxes |
|---|---|
| 2020 | $9,354 |
Contact Agent
Nearby Similar Homes
Nearby Sold Comparables
Contact Agent
Listing Provided By
Keller Williams Success Realty


