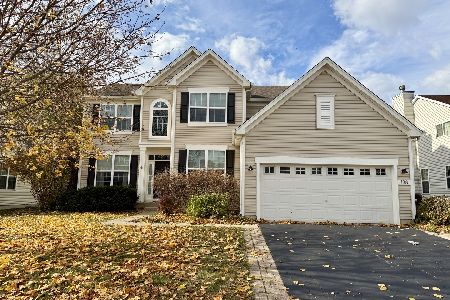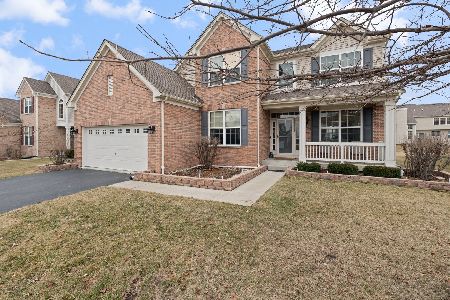137 Redmond Drive, Gilberts, Illinois 60136
$305,000
|
Sold
|
|
| Status: | Closed |
| Sqft: | 2,402 |
| Cost/Sqft: | $129 |
| Beds: | 4 |
| Baths: | 3 |
| Year Built: | 2009 |
| Property Taxes: | $9,111 |
| Days On Market: | 2813 |
| Lot Size: | 0,22 |
Description
This stunning home located in Gilberts Town Center is minutes from Randall Rd shopping and restaurants and close to I90. The main level features a dramatic 2 story foyer, hardwood floors throughout, an eat-in kitchen with granite counters, 42" cabinets and stainless appliances, sun-filled family room with stone fireplace, large living/dining room combo, separate office/den, first-floor laundry and powder room. The second level features a large master suite with vaulted ceiling, private master bath with dual sinks, jetted tub w/ separate shower and his/hers closets, three additional large bedrooms and second full bath. The large basement has rough-in plumbing and is ready for your finishing touch.
Property Specifics
| Single Family | |
| — | |
| — | |
| 2009 | |
| Full | |
| — | |
| No | |
| 0.22 |
| Kane | |
| — | |
| 29 / Monthly | |
| Other | |
| Public | |
| Public Sewer | |
| 09951809 | |
| 0224127010 |
Nearby Schools
| NAME: | DISTRICT: | DISTANCE: | |
|---|---|---|---|
|
Grade School
Gilberts Elementary School |
300 | — | |
|
Middle School
Hampshire Middle School |
300 | Not in DB | |
|
High School
Hampshire High School |
300 | Not in DB | |
Property History
| DATE: | EVENT: | PRICE: | SOURCE: |
|---|---|---|---|
| 9 Jul, 2018 | Sold | $305,000 | MRED MLS |
| 28 May, 2018 | Under contract | $309,990 | MRED MLS |
| 16 May, 2018 | Listed for sale | $309,990 | MRED MLS |
Room Specifics
Total Bedrooms: 4
Bedrooms Above Ground: 4
Bedrooms Below Ground: 0
Dimensions: —
Floor Type: Carpet
Dimensions: —
Floor Type: Carpet
Dimensions: —
Floor Type: Carpet
Full Bathrooms: 3
Bathroom Amenities: Whirlpool,Separate Shower,Double Sink,Soaking Tub
Bathroom in Basement: 0
Rooms: Den
Basement Description: Unfinished,Bathroom Rough-In
Other Specifics
| 2 | |
| Concrete Perimeter | |
| Asphalt | |
| — | |
| — | |
| 70X135 | |
| — | |
| Full | |
| Vaulted/Cathedral Ceilings, Hardwood Floors, First Floor Laundry | |
| Range, Microwave, Dishwasher, Refrigerator, Washer, Dryer, Disposal, Stainless Steel Appliance(s) | |
| Not in DB | |
| Park, Lake, Sidewalks, Street Lights | |
| — | |
| — | |
| Attached Fireplace Doors/Screen, Gas Log, Gas Starter, Includes Accessories |
Tax History
| Year | Property Taxes |
|---|---|
| 2018 | $9,111 |
Contact Agent
Nearby Similar Homes
Nearby Sold Comparables
Contact Agent
Listing Provided By
Redfin Corporation







