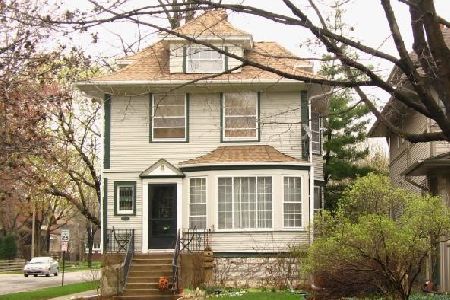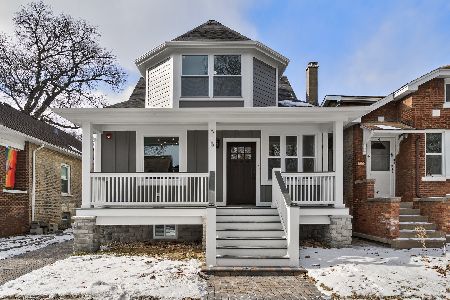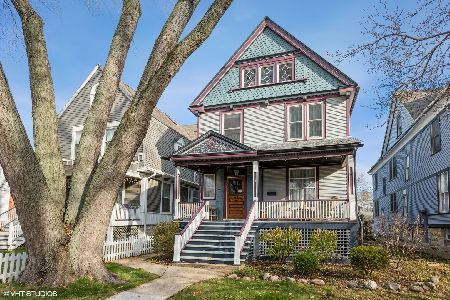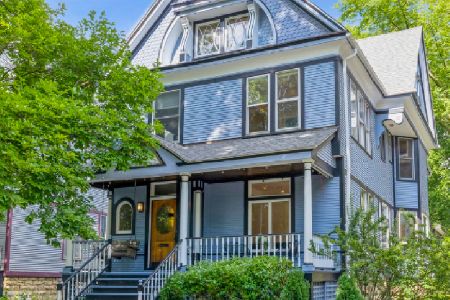114 Scoville Avenue, Oak Park, Illinois 60302
$520,000
|
Sold
|
|
| Status: | Closed |
| Sqft: | 2,381 |
| Cost/Sqft: | $223 |
| Beds: | 4 |
| Baths: | 2 |
| Year Built: | 1895 |
| Property Taxes: | $15,481 |
| Days On Market: | 2548 |
| Lot Size: | 0,16 |
Description
Beautiful William J. Van Keuren-built, Victorian in the most convenient location, right in the heart of town! Stunning exterior, painted '11, stairs & porch, '18, with gracious open front porch. Welcoming double door entry with beautiful, restored natural woodwork. New and/or refinished hardwood floors. Pocket door from Dining Room leads to 1st floor Family Room with Woodburning Fireplace. Formal Dining Room has a built-in china cabinet and window seat. Tear off roof (house & garage) & water heater '18, some copper plumbing & several new windows '14, central air '09, furnace & humidifier '07. Endless expansion potential in the walk-up attic. The Butler's pantry has been opened up and is joined with the Kitchen. This home has appeared on both the Painted Lady Housewalk and The Garden Walk. A must to see.
Property Specifics
| Single Family | |
| — | |
| Victorian | |
| 1895 | |
| Full | |
| — | |
| No | |
| 0.16 |
| Cook | |
| — | |
| 0 / Not Applicable | |
| None | |
| Lake Michigan | |
| Public Sewer | |
| 10269169 | |
| 16074040330000 |
Nearby Schools
| NAME: | DISTRICT: | DISTANCE: | |
|---|---|---|---|
|
Grade School
William Beye Elementary School |
97 | — | |
|
Middle School
Percy Julian Middle School |
97 | Not in DB | |
|
High School
Oak Park & River Forest High Sch |
200 | Not in DB | |
Property History
| DATE: | EVENT: | PRICE: | SOURCE: |
|---|---|---|---|
| 21 Jun, 2019 | Sold | $520,000 | MRED MLS |
| 3 May, 2019 | Under contract | $529,900 | MRED MLS |
| — | Last price change | $540,000 | MRED MLS |
| 11 Feb, 2019 | Listed for sale | $540,000 | MRED MLS |
| 8 Feb, 2023 | Sold | $625,000 | MRED MLS |
| 9 Dec, 2022 | Under contract | $625,000 | MRED MLS |
| 5 Dec, 2022 | Listed for sale | $625,000 | MRED MLS |
Room Specifics
Total Bedrooms: 4
Bedrooms Above Ground: 4
Bedrooms Below Ground: 0
Dimensions: —
Floor Type: Hardwood
Dimensions: —
Floor Type: Carpet
Dimensions: —
Floor Type: Hardwood
Full Bathrooms: 2
Bathroom Amenities: Double Sink
Bathroom in Basement: 1
Rooms: Attic,Foyer,Pantry
Basement Description: Partially Finished
Other Specifics
| 2 | |
| — | |
| — | |
| Porch, Storms/Screens | |
| Fenced Yard,Landscaped,Pond(s),Mature Trees | |
| 40' X 177' | |
| Full,Interior Stair,Unfinished | |
| None | |
| Hardwood Floors, Built-in Features | |
| Double Oven, Refrigerator, Washer, Dryer, Disposal | |
| Not in DB | |
| Sidewalks, Street Lights, Street Paved | |
| — | |
| — | |
| Wood Burning |
Tax History
| Year | Property Taxes |
|---|---|
| 2019 | $15,481 |
| 2023 | $16,685 |
Contact Agent
Nearby Similar Homes
Nearby Sold Comparables
Contact Agent
Listing Provided By
@properties











