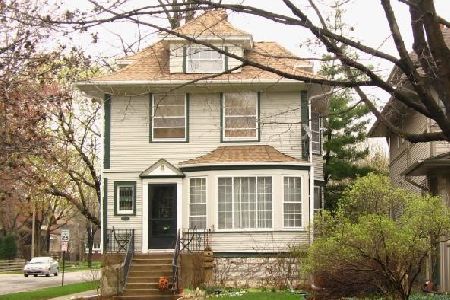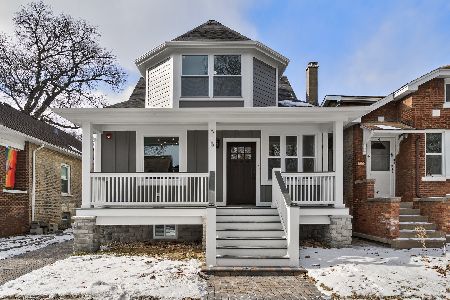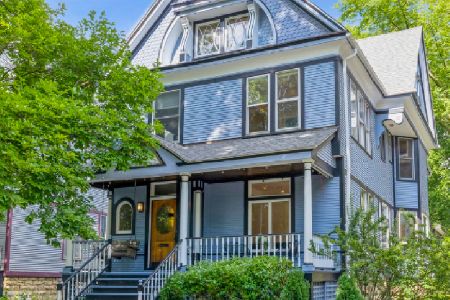114 Scoville Avenue, Oak Park, Illinois 60302
$625,000
|
Sold
|
|
| Status: | Closed |
| Sqft: | 2,219 |
| Cost/Sqft: | $282 |
| Beds: | 4 |
| Baths: | 2 |
| Year Built: | — |
| Property Taxes: | $16,685 |
| Days On Market: | 1155 |
| Lot Size: | 0,00 |
Description
Center of Town Location! Painted lady in the heart of Oak Park's Ridgeland Historic District! One enters the home through a grand foyer that opens onto a sun-filled double parlor with gleaming hardwood floors, high ceilings, old-world millwork, and a wood-burning fireplace. A spacious dining room with built-in cabinetry adjoins the cook's kitchen. Upstairs you will find a large landing, four generously sized bedrooms, and a full bath. The massive walk-up attic affords the opportunity to re-imagine a new living space. The basement includes a bar, family room, laundry, and additional storage space. The inviting front porch is perfect for a summer read or chatting with the neighbors! The home is sited on a large 40 x177 foot lot with mature trees and lush landscaping. The rear fenced yard features a paver patio and a pond with a waterfall. A spacious two-car garage offers ample room for storage and a workshop. A separate exterior parking pad adjoins the garage. It's an easy stroll to all the wonderful amenities that make Oak Park unique- Farmer's Market, Oak Park- River Forest High School, Fenwick High School, indoor ice rink, swimming pool, shopping, restaurants, and library. Nearby, the CTA Green Line and Metra provide fast rail access to downtown Chicago.
Property Specifics
| Single Family | |
| — | |
| — | |
| — | |
| — | |
| — | |
| No | |
| — |
| Cook | |
| — | |
| — / Not Applicable | |
| — | |
| — | |
| — | |
| 11682861 | |
| 16074040330000 |
Nearby Schools
| NAME: | DISTRICT: | DISTANCE: | |
|---|---|---|---|
|
Grade School
William Beye Elementary School |
97 | — | |
|
Middle School
Percy Julian Middle School |
97 | Not in DB | |
|
High School
Oak Park & River Forest High Sch |
200 | Not in DB | |
Property History
| DATE: | EVENT: | PRICE: | SOURCE: |
|---|---|---|---|
| 21 Jun, 2019 | Sold | $520,000 | MRED MLS |
| 3 May, 2019 | Under contract | $529,900 | MRED MLS |
| — | Last price change | $540,000 | MRED MLS |
| 11 Feb, 2019 | Listed for sale | $540,000 | MRED MLS |
| 8 Feb, 2023 | Sold | $625,000 | MRED MLS |
| 9 Dec, 2022 | Under contract | $625,000 | MRED MLS |
| 5 Dec, 2022 | Listed for sale | $625,000 | MRED MLS |
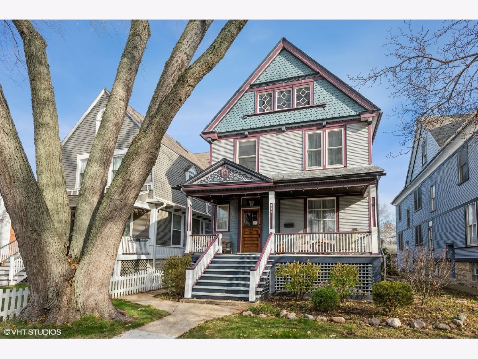
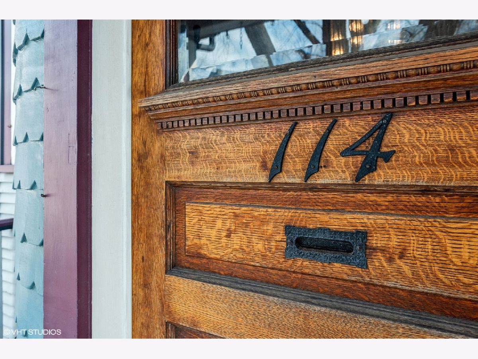
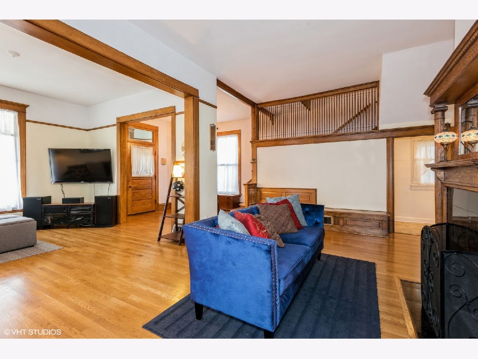
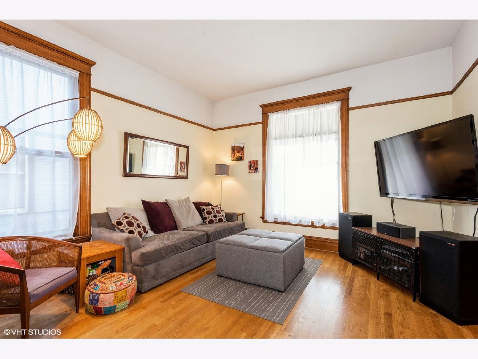
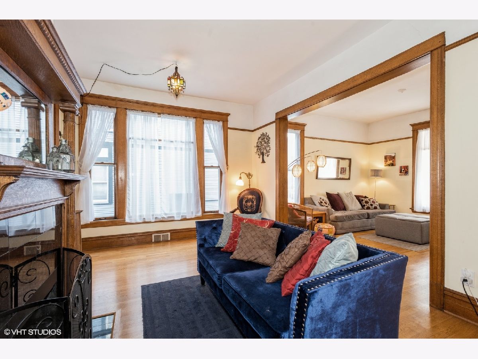
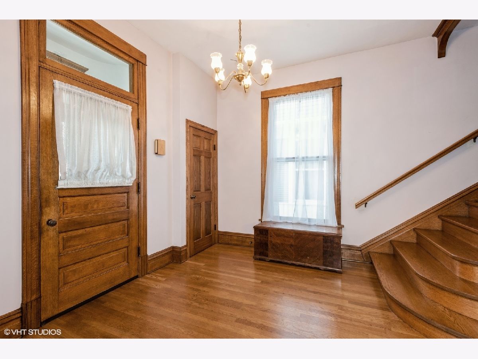
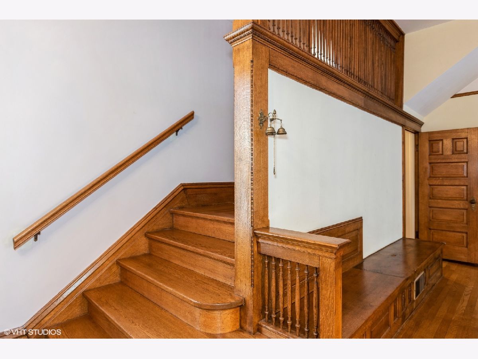
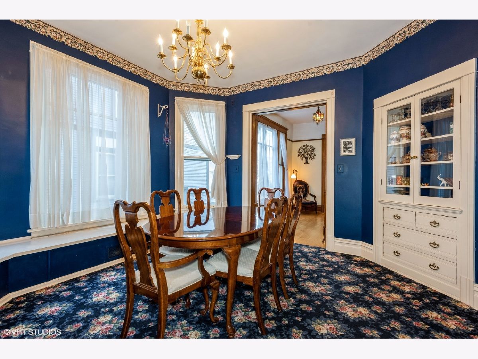
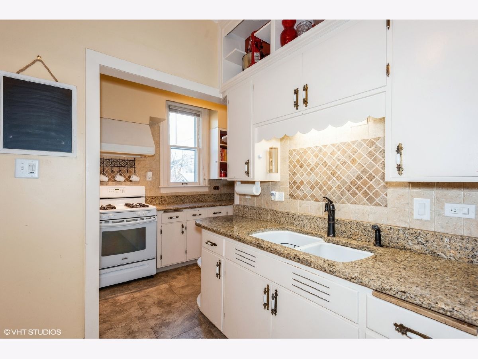
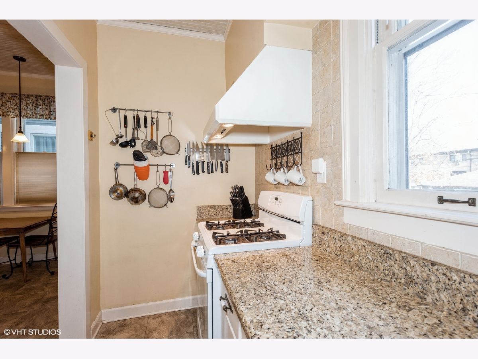
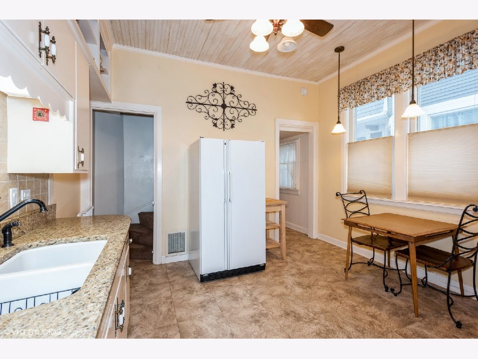
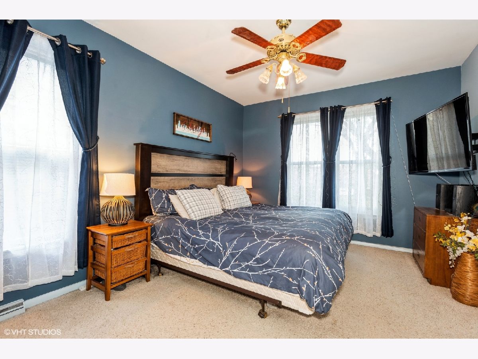
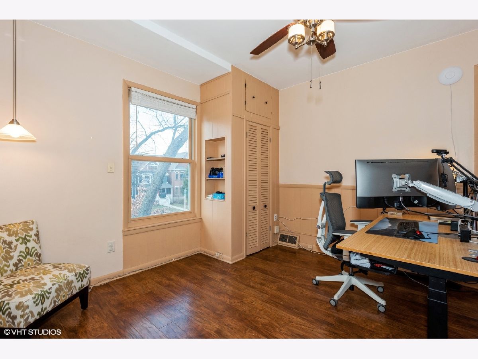
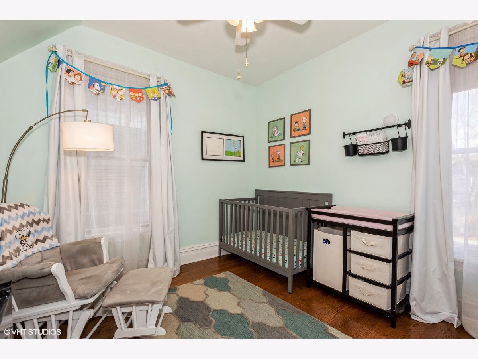
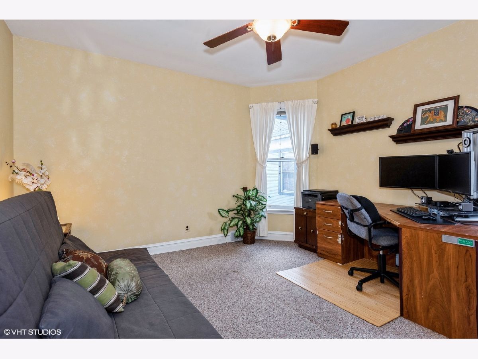
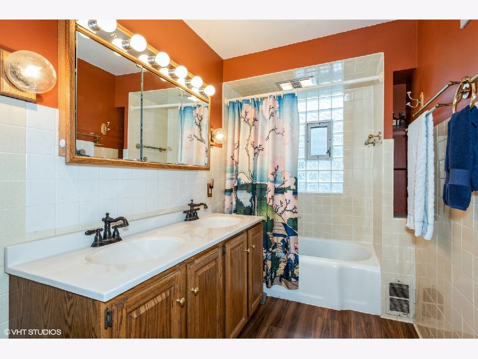
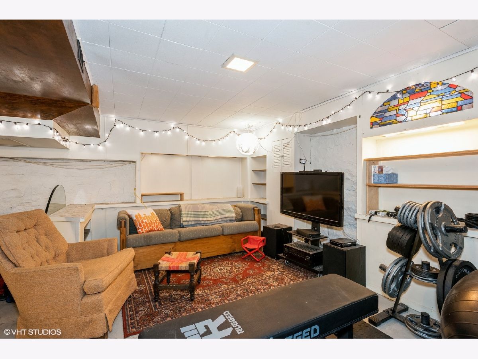
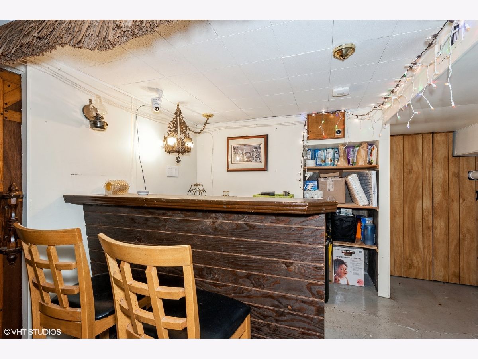
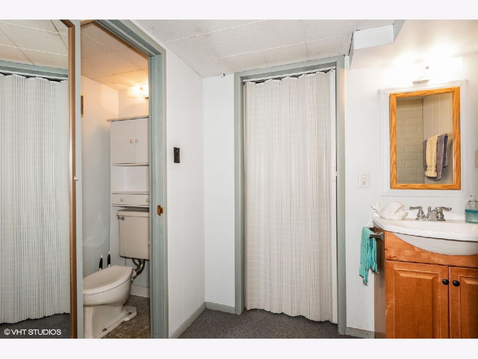
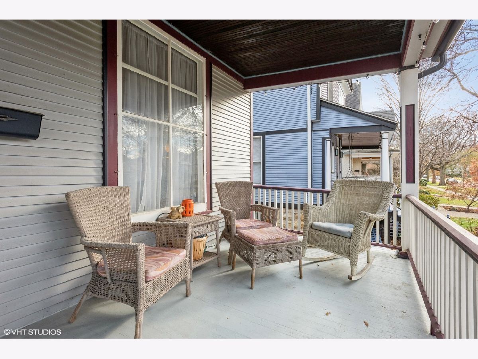
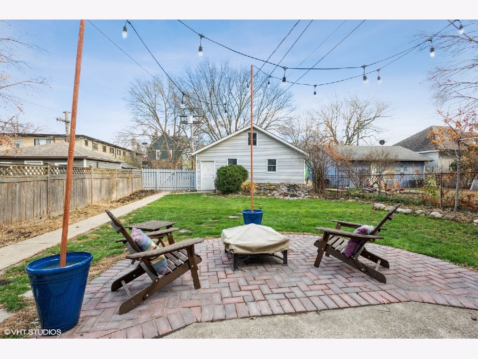
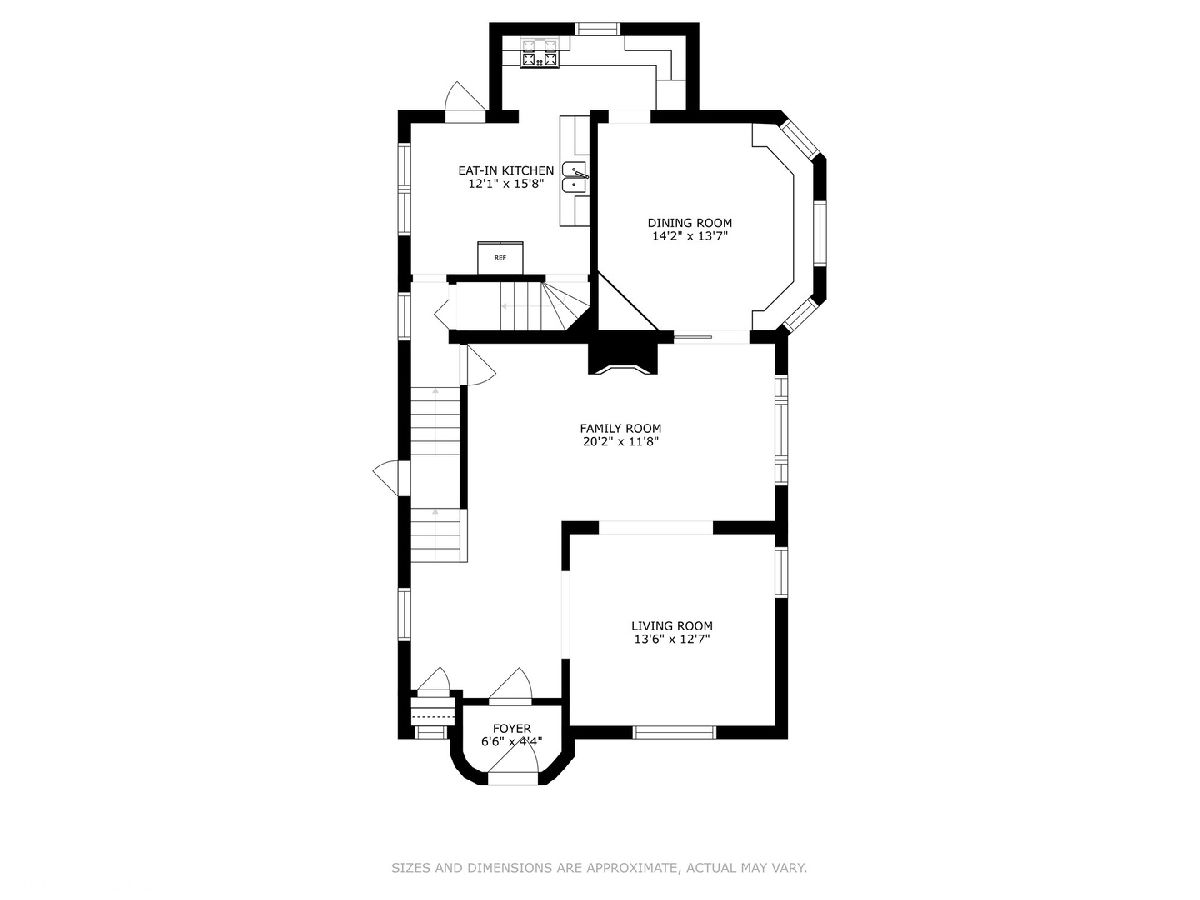
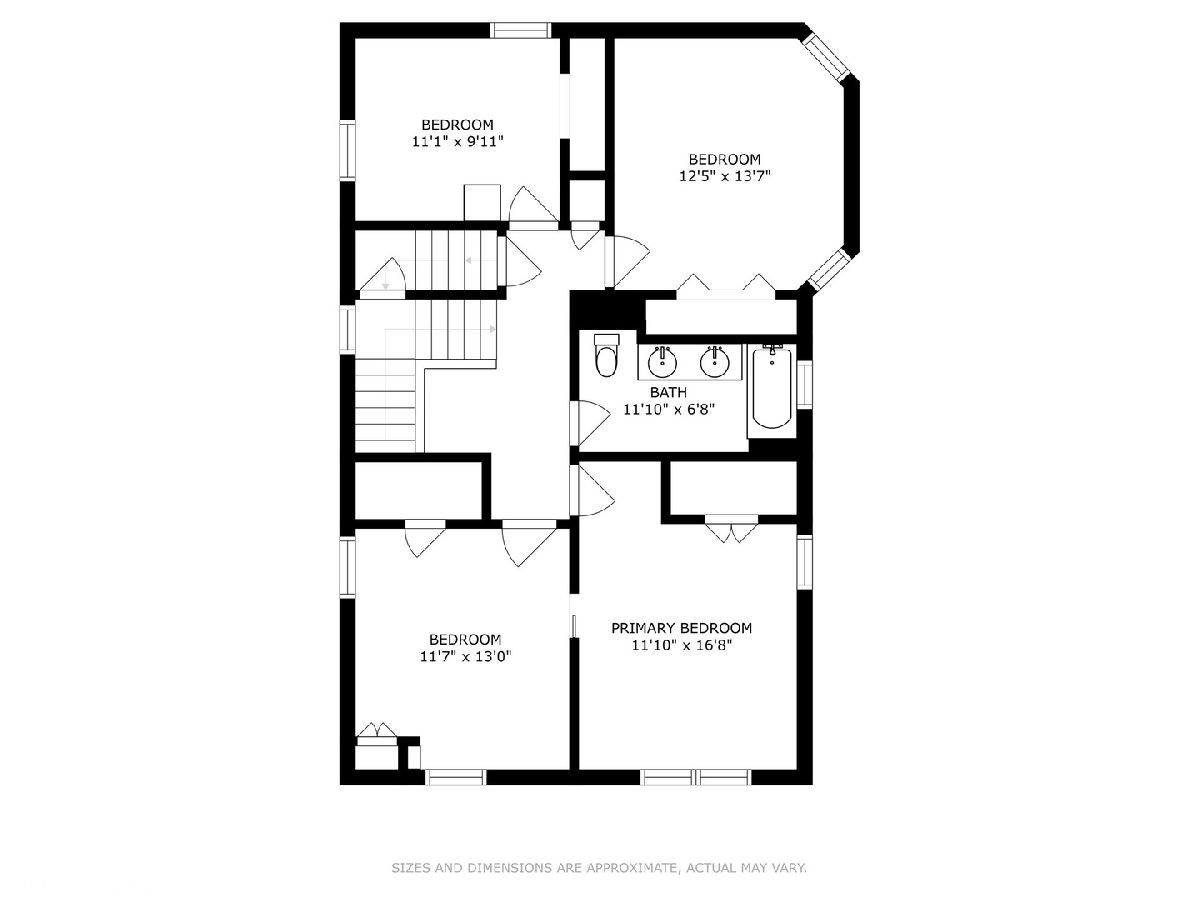
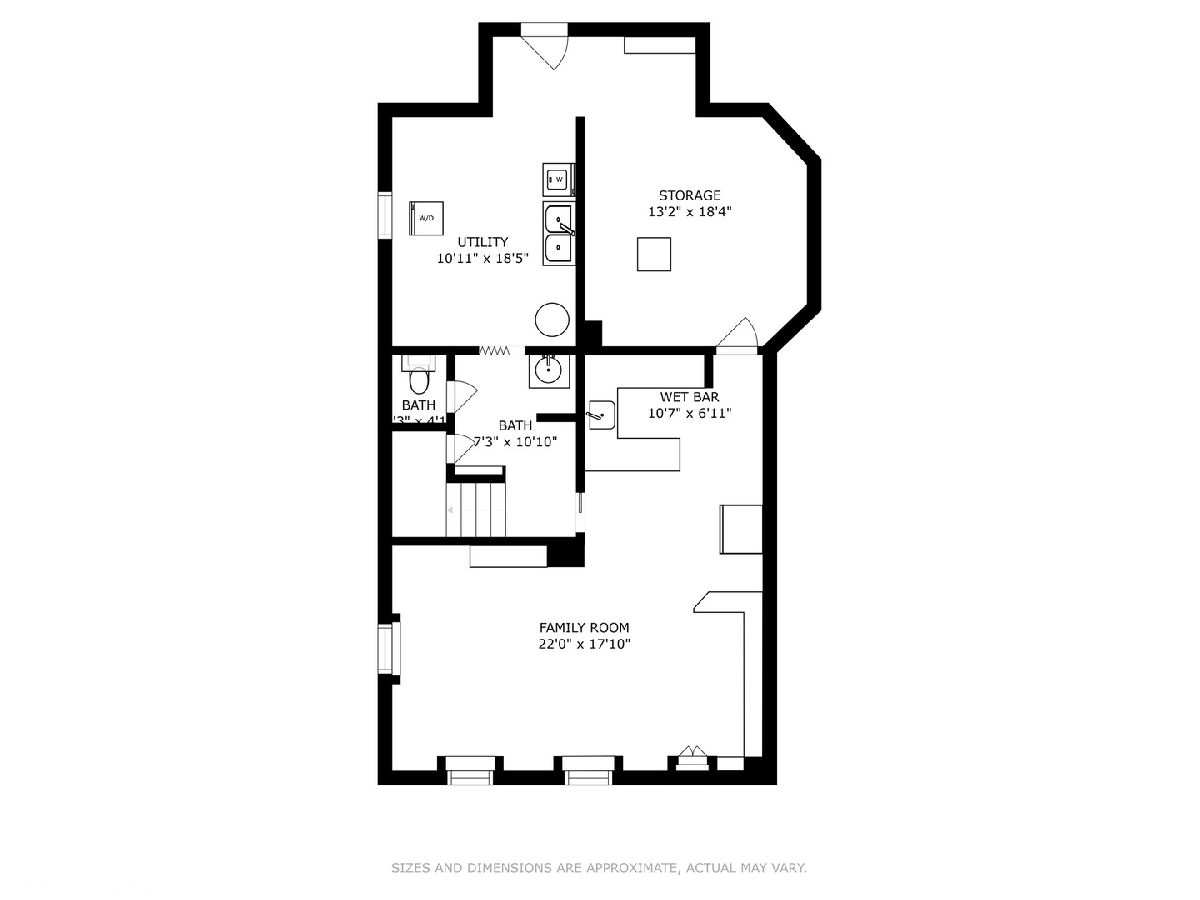
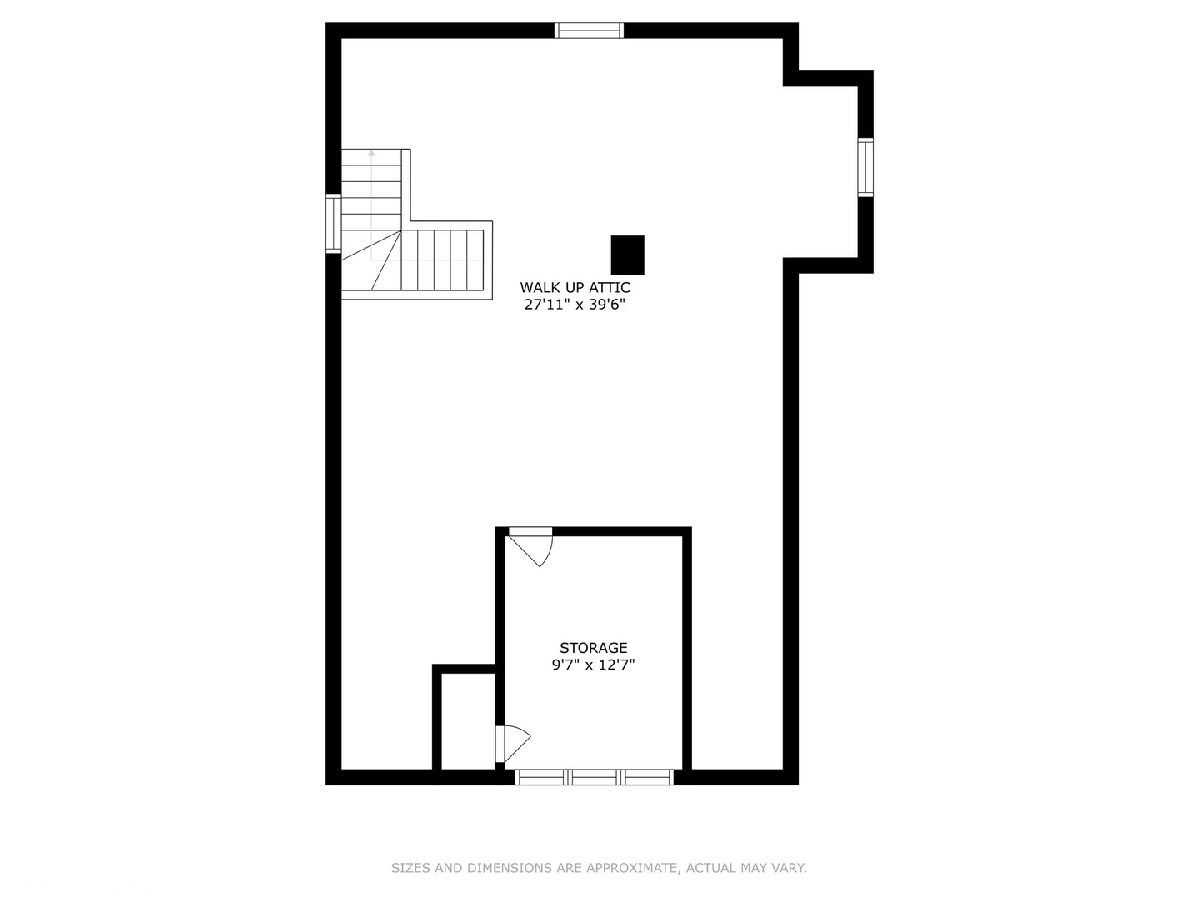
Room Specifics
Total Bedrooms: 4
Bedrooms Above Ground: 4
Bedrooms Below Ground: 0
Dimensions: —
Floor Type: —
Dimensions: —
Floor Type: —
Dimensions: —
Floor Type: —
Full Bathrooms: 2
Bathroom Amenities: —
Bathroom in Basement: 1
Rooms: —
Basement Description: Partially Finished
Other Specifics
| 2.5 | |
| — | |
| — | |
| — | |
| — | |
| 40 X177 | |
| Full,Interior Stair,Unfinished | |
| — | |
| — | |
| — | |
| Not in DB | |
| — | |
| — | |
| — | |
| — |
Tax History
| Year | Property Taxes |
|---|---|
| 2019 | $15,481 |
| 2023 | $16,685 |
Contact Agent
Nearby Similar Homes
Nearby Sold Comparables
Contact Agent
Listing Provided By
@properties Christie's International Real Estate



