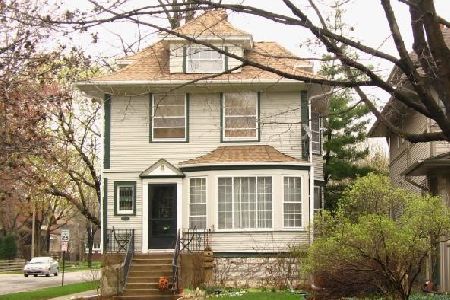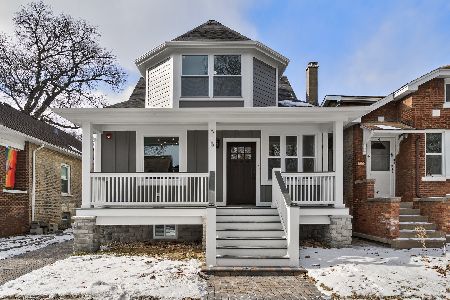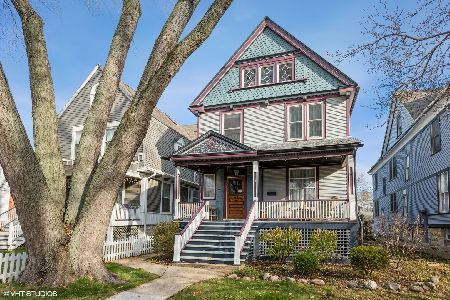118 Scoville Avenue, Oak Park, Illinois 60302
$1,010,000
|
Sold
|
|
| Status: | Closed |
| Sqft: | 4,330 |
| Cost/Sqft: | $242 |
| Beds: | 6 |
| Baths: | 6 |
| Year Built: | 1888 |
| Property Taxes: | $22,488 |
| Days On Market: | 649 |
| Lot Size: | 0,16 |
Description
VICTORIAN MEETS MODERN! Spectacular sunny and spacious Victorian impressively reimagined for modern living. Six bedrooms, 5.5 baths, showstopper kitchen, and great outdoor spaces in central Oak Park make this home ideal for entertaining and everyday family living. First floor features nearly 10 ft ceilings and an expansive, open lux chef's kitchen perfect for cooking and entertaining. Custom stainless steel countertops, AGA range, 48" Monogram fridge/freezer, Tom Dixon lights, wine storage, built-in dining banquette, and quality cabinet space galore. First floor also features generously sized living room, family room, dining room, office, 1.5 baths and closets. Second floor features three bedrooms including a large, sun-filled primary bedroom, two upgraded baths, family room, hobby / office space, a convenient sunny laundry area, abundant storage and additional built in Sub-Zero fridge / freezer. The second floor family room could be converted to an additional bedroom if you desire. Fully finished third floor has three additional bedrooms and two baths (one en suite). The bedrooms are exceptionally well-suited for WFH retreats. Head to the basement for pool, foosball, or ping pong (all stay if you wish). Basement also has a large storage/pantry room. Fantastic outdoor spaces with Trex back deck, fire pit, outdoor movie screen, and classic front porch swing. Large raised garden beds for berries, vegetables and flowers throughout the summer. All of the hard work is done -- new exterior and interior painting, as well as newer roof, front porch, and zoned HVAC. Located on a highly desirable street with wonderful neighbors. Walk to everything -- schools (from preschool to high school), farmer's market, pool, ice arena, fields, track, parks, gyms, grocery stores, Metra and CTA, library, and coffee houses. 2.5 car garage + parking pad. Easy commute to downtown.
Property Specifics
| Single Family | |
| — | |
| — | |
| 1888 | |
| — | |
| — | |
| No | |
| 0.16 |
| Cook | |
| — | |
| — / Not Applicable | |
| — | |
| — | |
| — | |
| 12037964 | |
| 16074040100000 |
Nearby Schools
| NAME: | DISTRICT: | DISTANCE: | |
|---|---|---|---|
|
High School
Oak Park & River Forest High Sch |
200 | Not in DB | |
Property History
| DATE: | EVENT: | PRICE: | SOURCE: |
|---|---|---|---|
| 26 May, 2024 | Sold | $1,010,000 | MRED MLS |
| 27 Apr, 2024 | Under contract | $1,048,000 | MRED MLS |
| 24 Apr, 2024 | Listed for sale | $1,048,000 | MRED MLS |
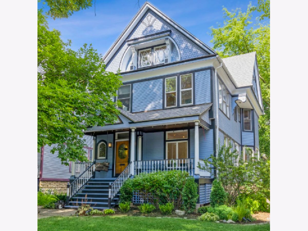
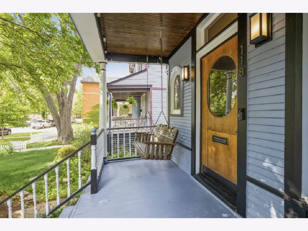
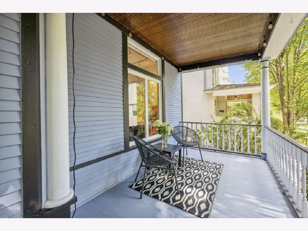
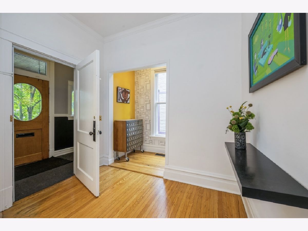
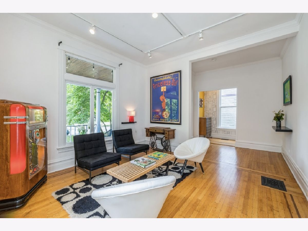
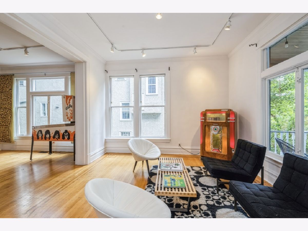
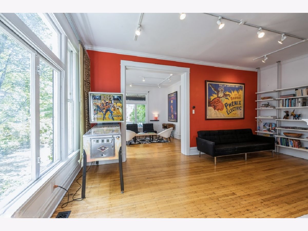
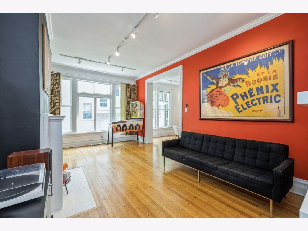
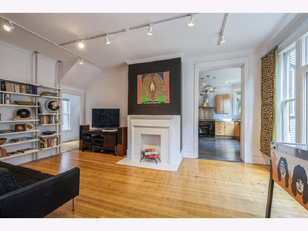
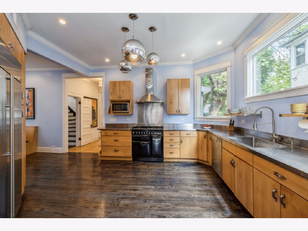
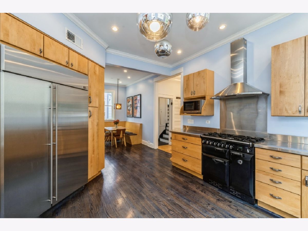
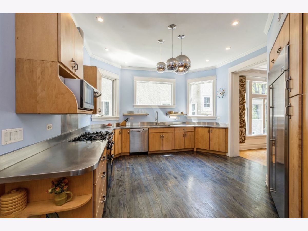
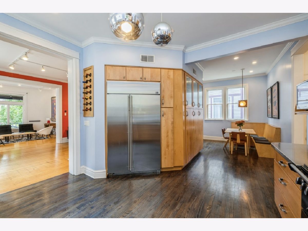
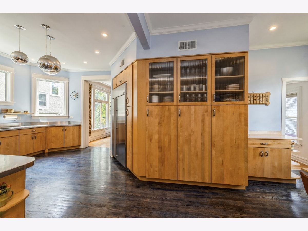
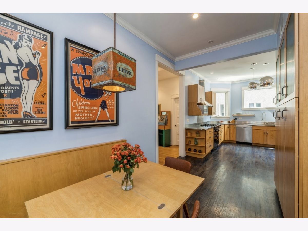
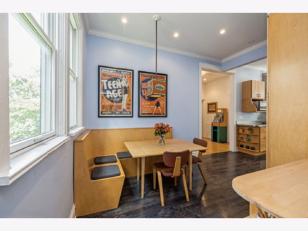
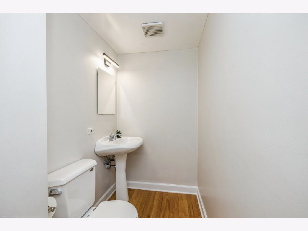
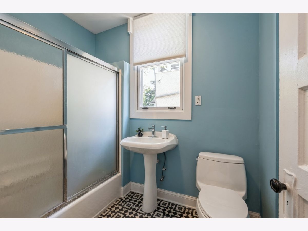
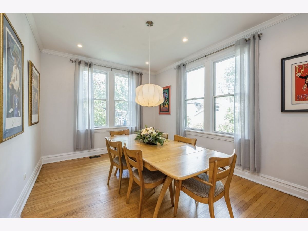
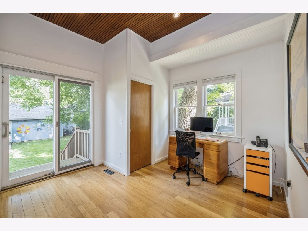
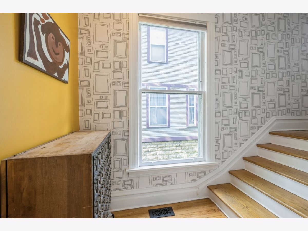
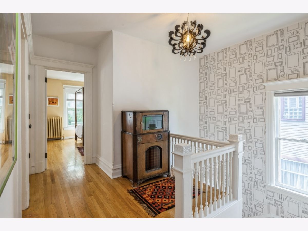
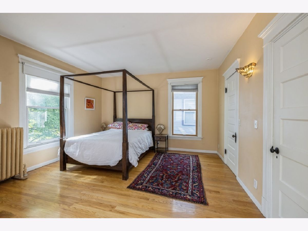
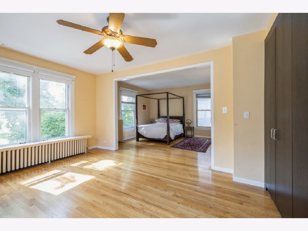
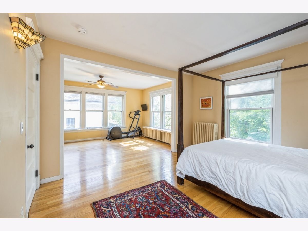
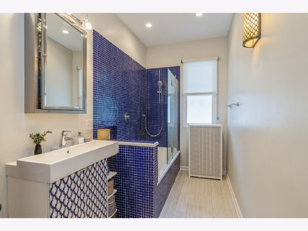
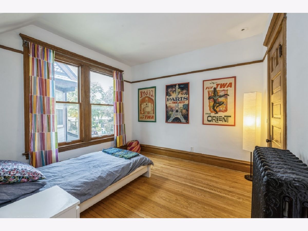
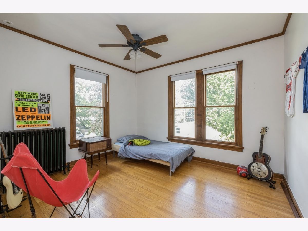
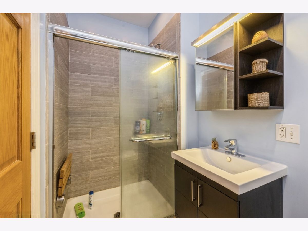
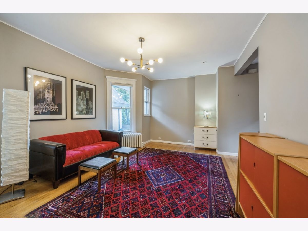
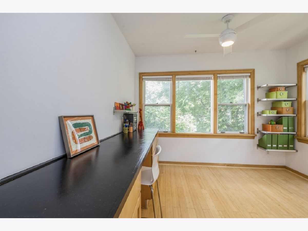
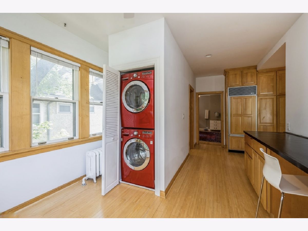
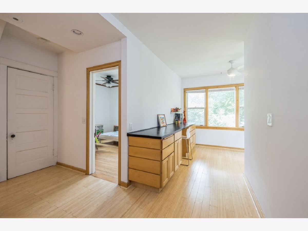
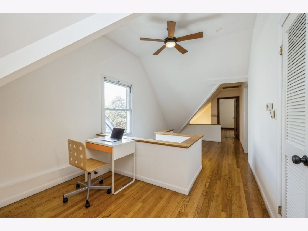
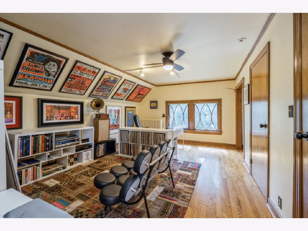
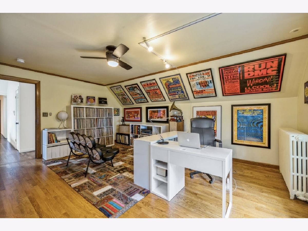
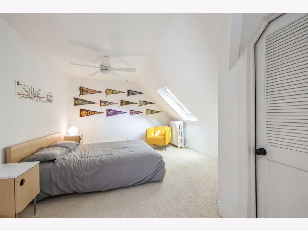
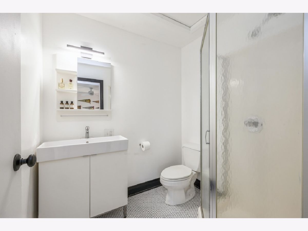
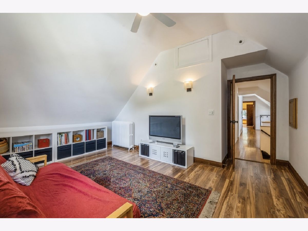
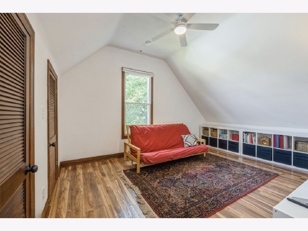
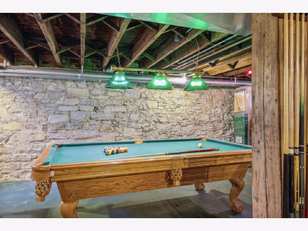
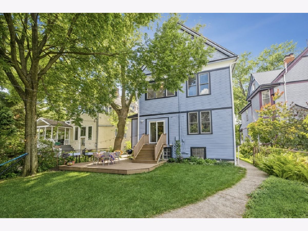
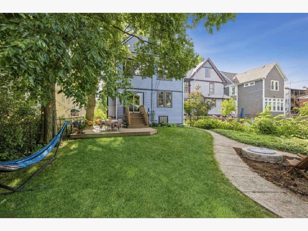
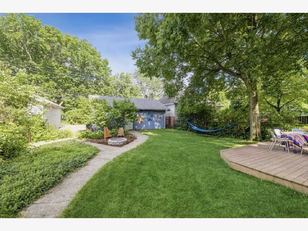
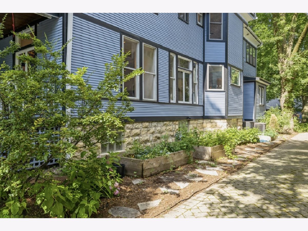
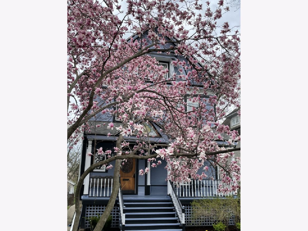
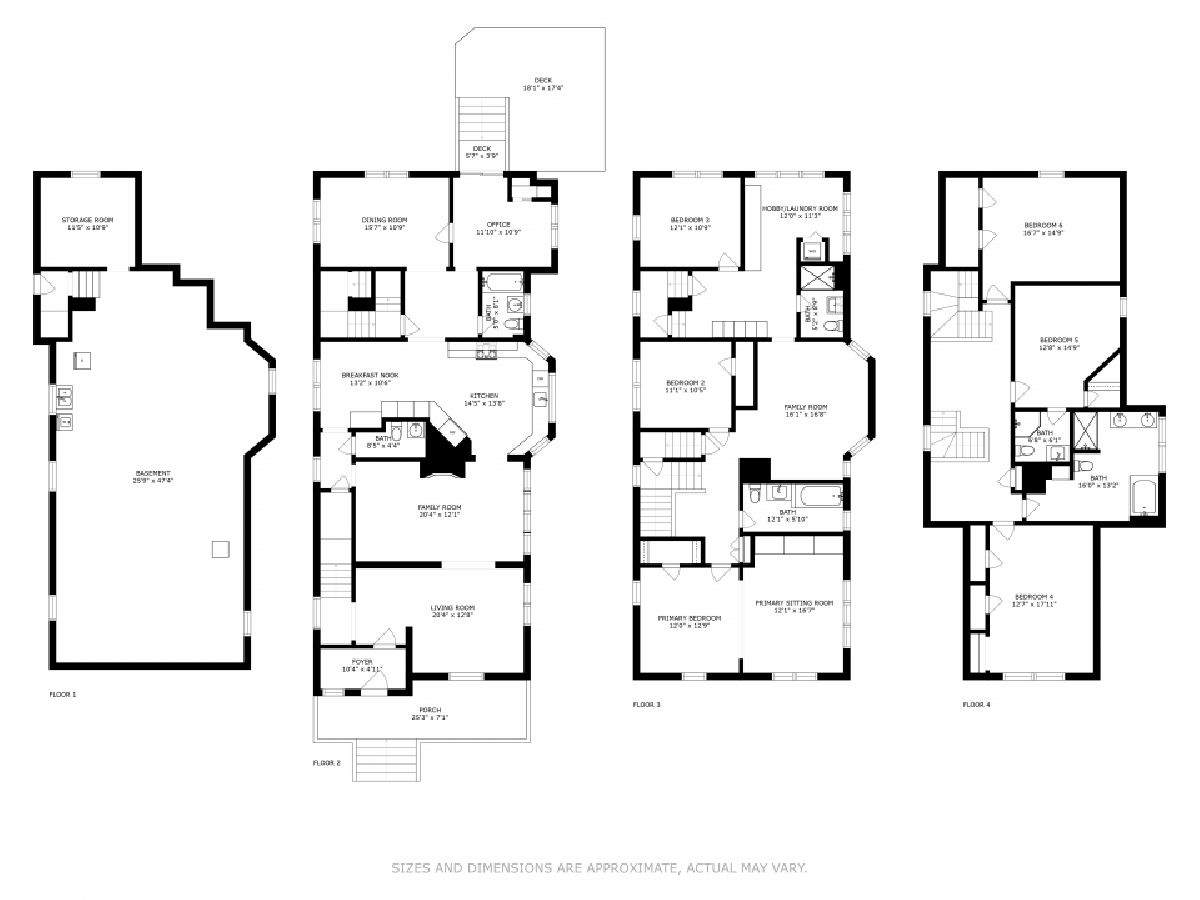
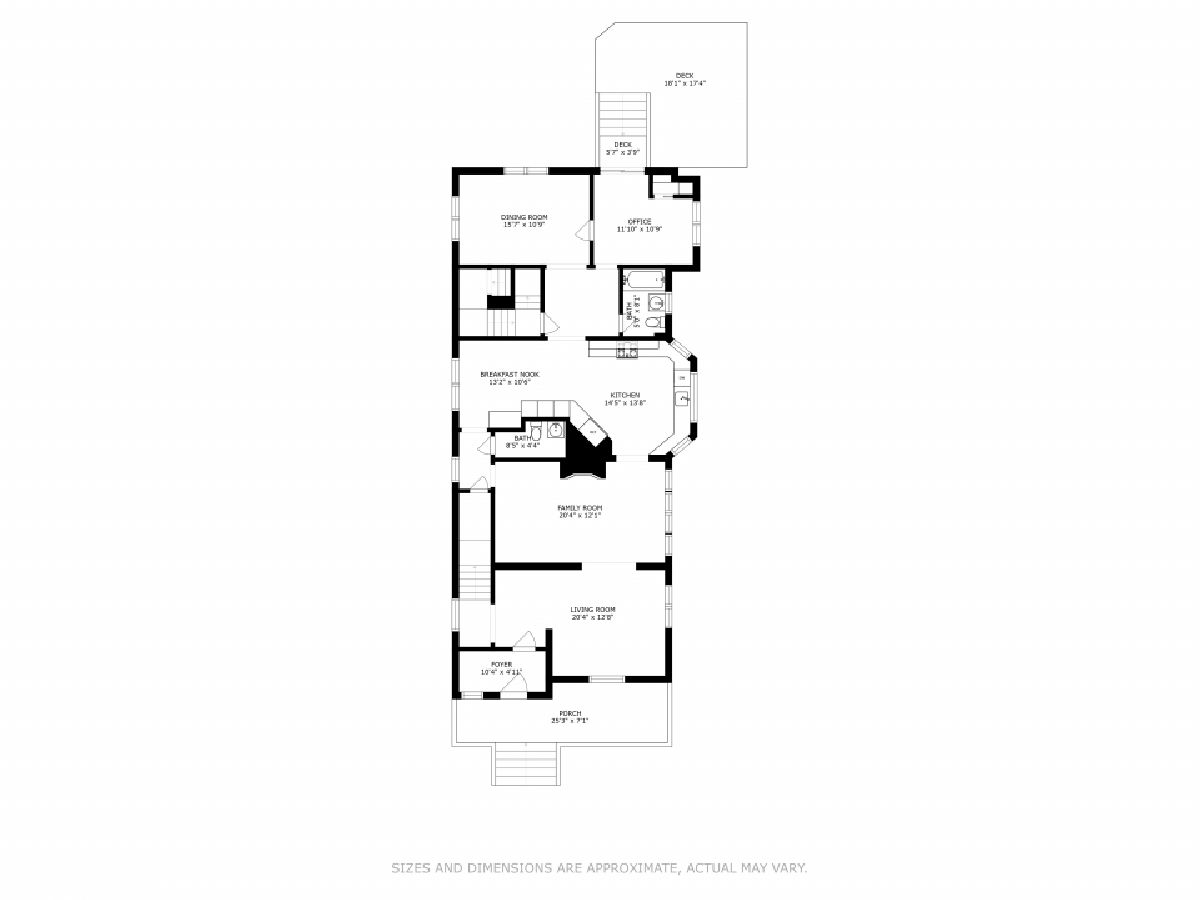
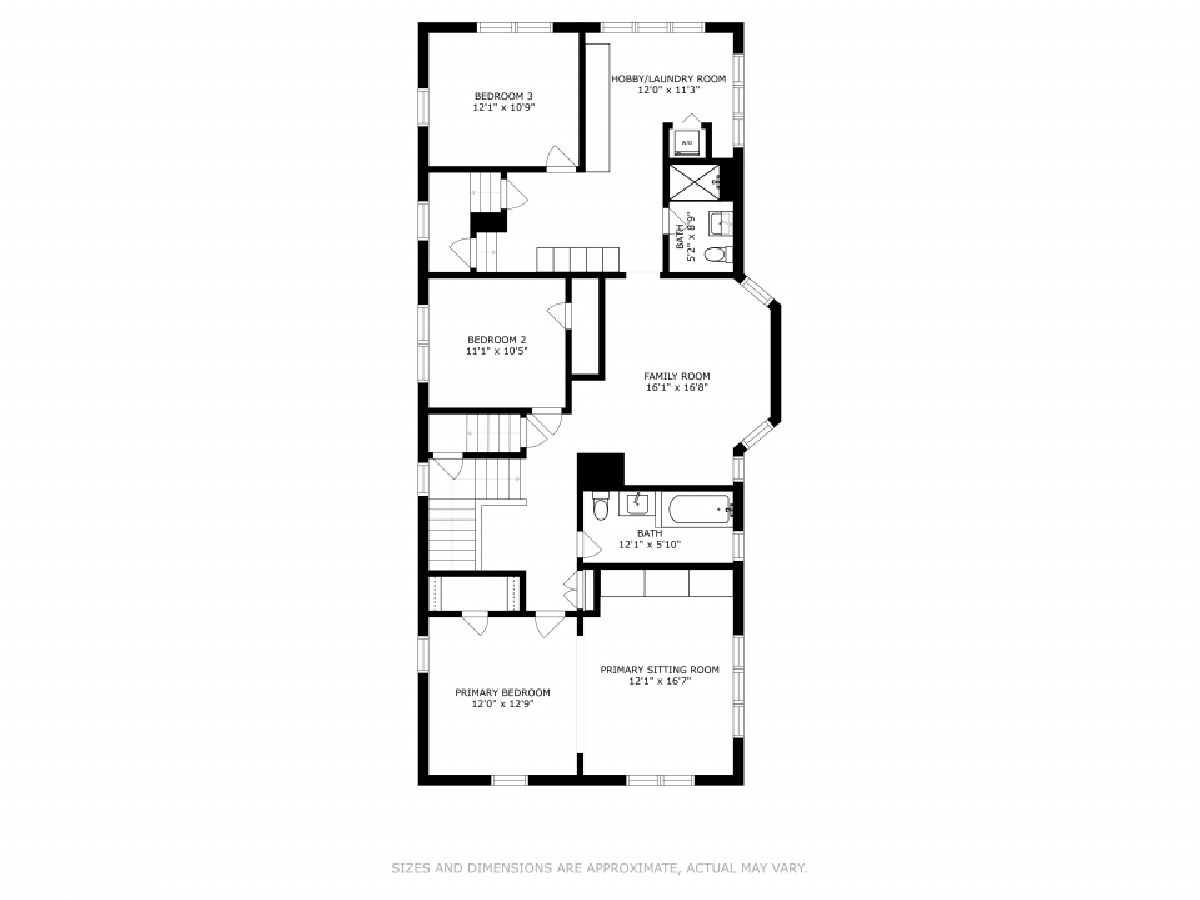
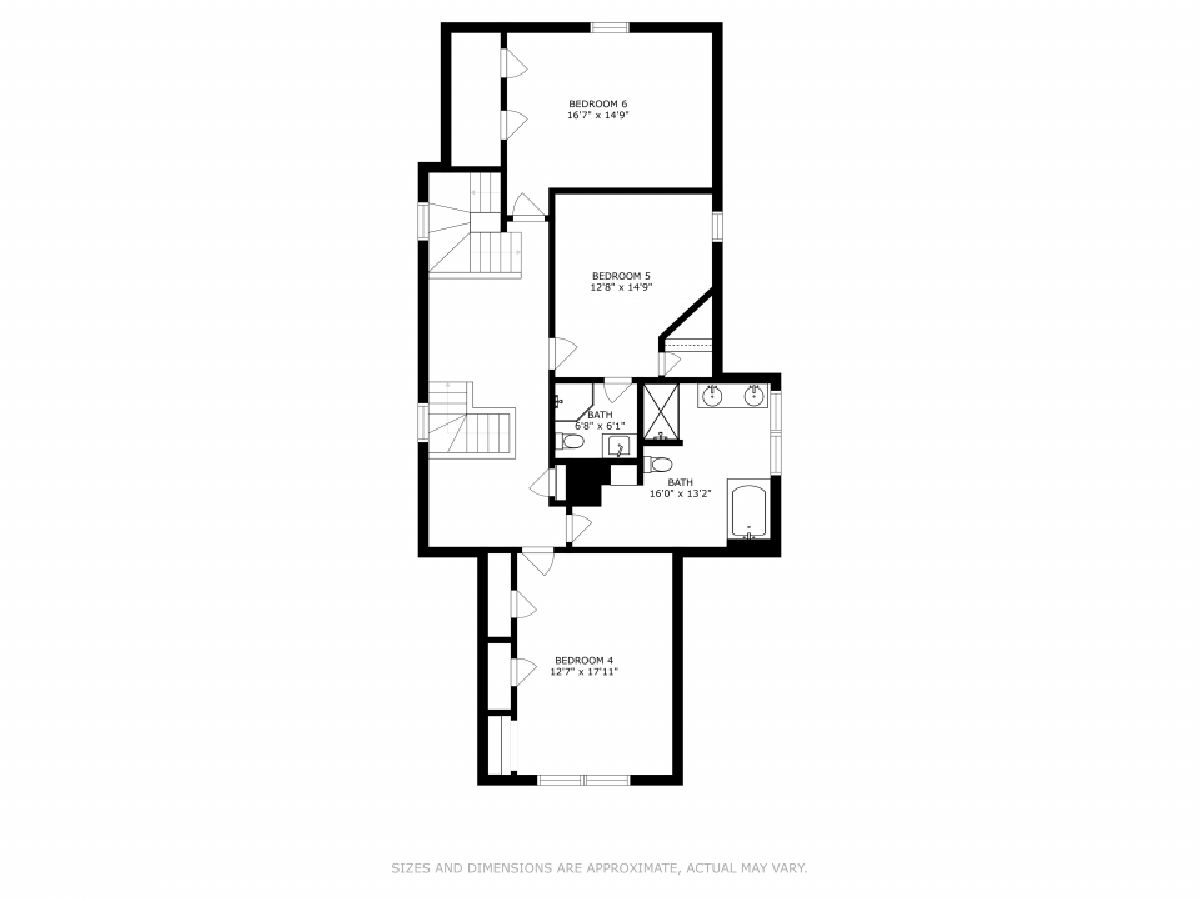
Room Specifics
Total Bedrooms: 6
Bedrooms Above Ground: 6
Bedrooms Below Ground: 0
Dimensions: —
Floor Type: —
Dimensions: —
Floor Type: —
Dimensions: —
Floor Type: —
Dimensions: —
Floor Type: —
Dimensions: —
Floor Type: —
Full Bathrooms: 6
Bathroom Amenities: —
Bathroom in Basement: 0
Rooms: —
Basement Description: Finished
Other Specifics
| 3 | |
| — | |
| — | |
| — | |
| — | |
| 169X31 | |
| — | |
| — | |
| — | |
| — | |
| Not in DB | |
| — | |
| — | |
| — | |
| — |
Tax History
| Year | Property Taxes |
|---|---|
| 2024 | $22,488 |
Contact Agent
Nearby Similar Homes
Nearby Sold Comparables
Contact Agent
Listing Provided By
Beycome brokerage realty LLC



