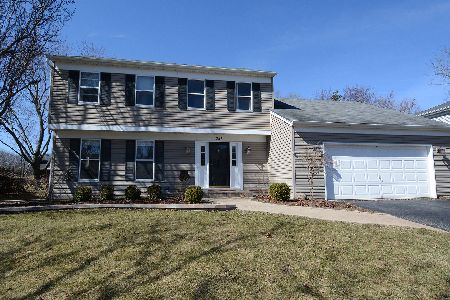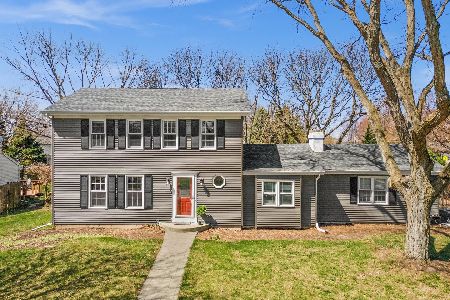221 Cambridge Drive, Geneva, Illinois 60134
$375,000
|
Sold
|
|
| Status: | Closed |
| Sqft: | 2,128 |
| Cost/Sqft: | $179 |
| Beds: | 4 |
| Baths: | 3 |
| Year Built: | 1987 |
| Property Taxes: | $9,477 |
| Days On Market: | 1928 |
| Lot Size: | 0,34 |
Description
STONEBRIDGE STUNNER! This tastefully renovated home in the Stonebridge neighborhood won't last long! This 4bed, 2 1/2 bath features a beautifully updated kitchen, complete with spectacular wood cabinets, SS appliances, granite countertops, a separate bar area, and recessed lighting. The eat-in kitchen opens up to the family room, which boasts a gas fireplace and elegant built-in's, with expansive views to the large, private landscaped backyard which features a huge paver brick patio to host all of your family and friends! Finished basement complete with an extra room for an office or play room. Large master bedroom with attached master bath, as well as an closet organizer in the master closet. Three additional generous sized bedrooms complete the upper level of this home with its renovated bath. Spectacular location! Cul de sac lot! Close to schools, shopping, restaurants and more! ALL OF THE WINDOWS THROUGHOUT HAVE BEEN REPLACED with Marvin Integrity Brand Windows. All of the "majors" have been carefully maintained and replaced accordingly through the years, so all that you need to do is move in and enjoy! Make it home today!
Property Specifics
| Single Family | |
| — | |
| Colonial | |
| 1987 | |
| Full | |
| — | |
| No | |
| 0.34 |
| Kane | |
| — | |
| — / Not Applicable | |
| None | |
| Public | |
| Public Sewer | |
| 10891003 | |
| 1204174033 |
Property History
| DATE: | EVENT: | PRICE: | SOURCE: |
|---|---|---|---|
| 1 Dec, 2020 | Sold | $375,000 | MRED MLS |
| 20 Oct, 2020 | Under contract | $379,900 | MRED MLS |
| — | Last price change | $389,900 | MRED MLS |
| 8 Oct, 2020 | Listed for sale | $389,900 | MRED MLS |




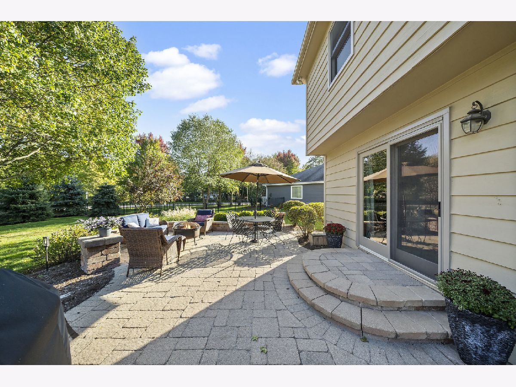
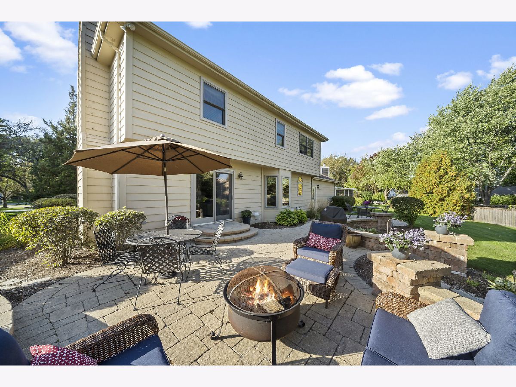
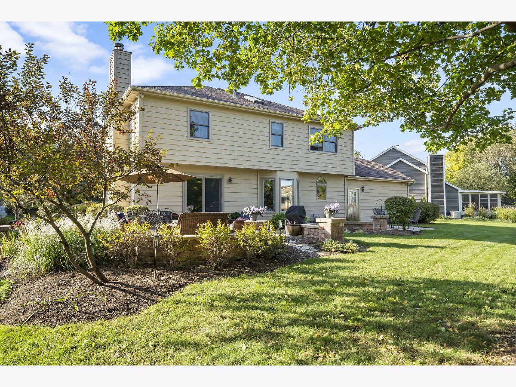
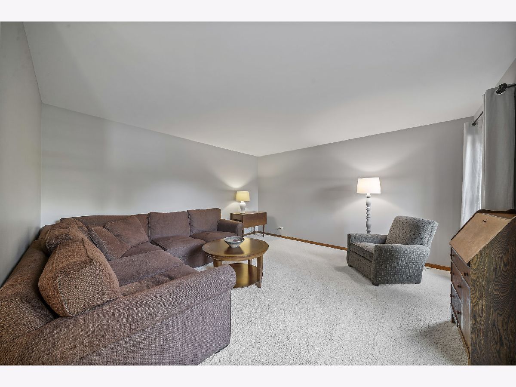

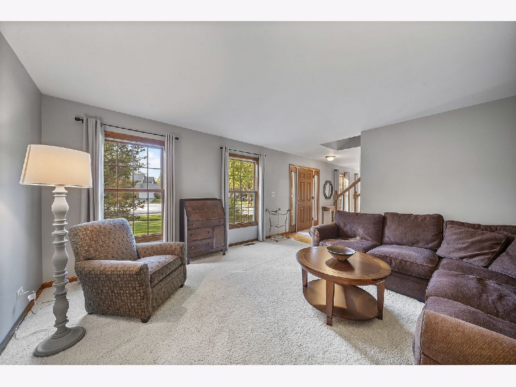
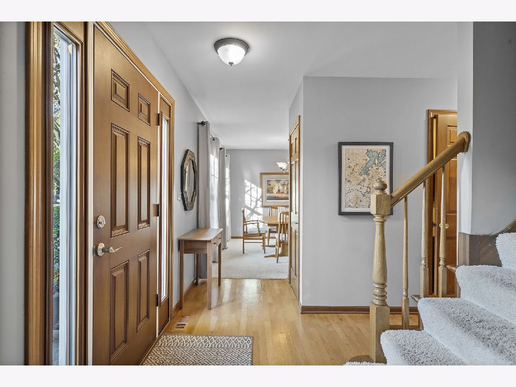
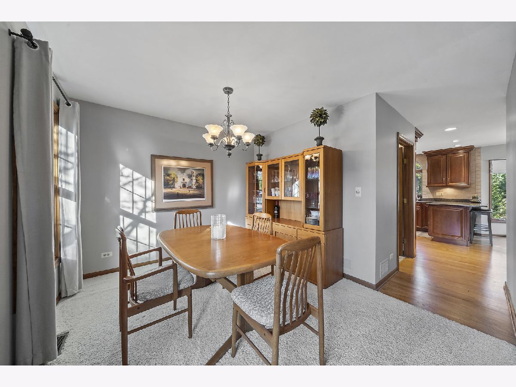
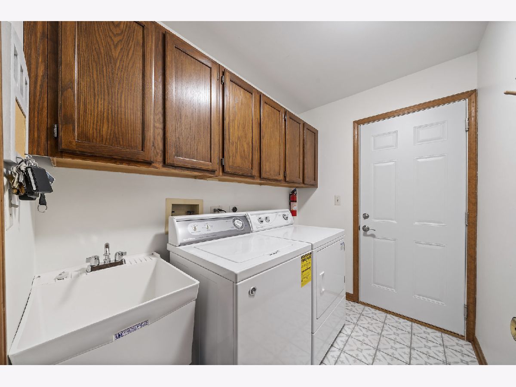
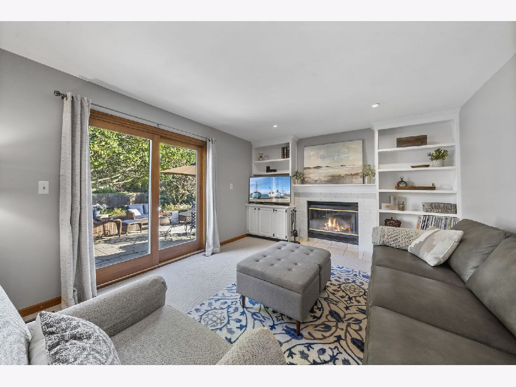
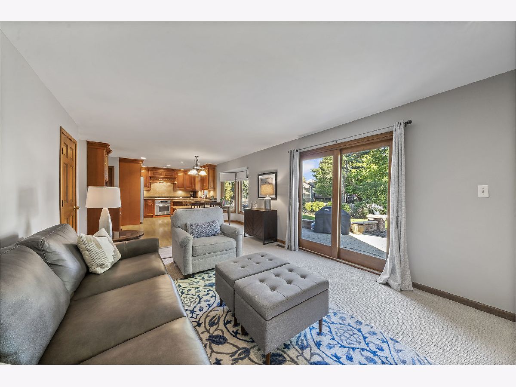
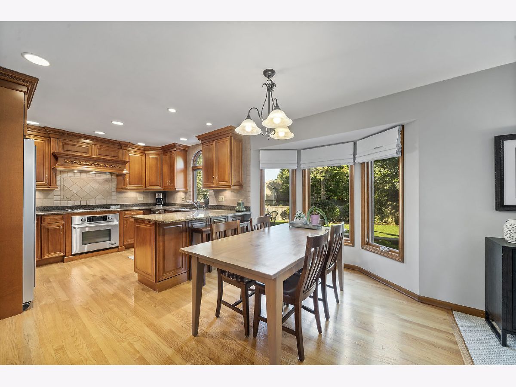
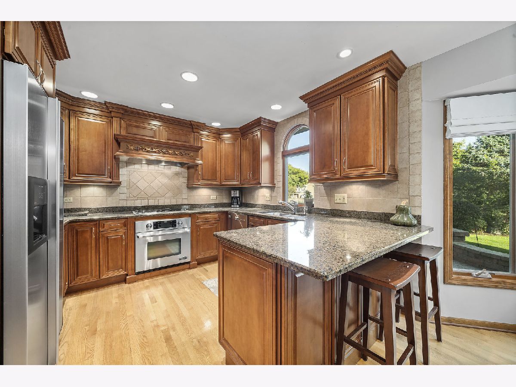

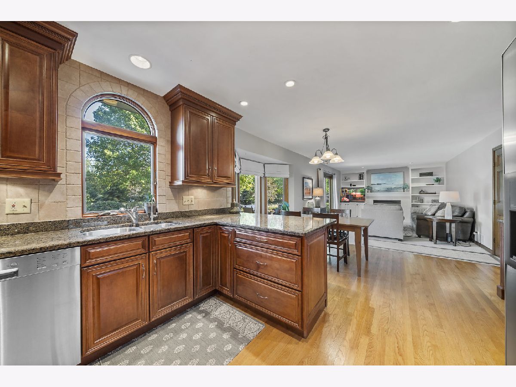

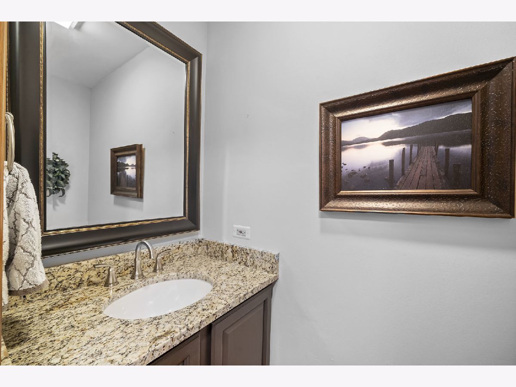

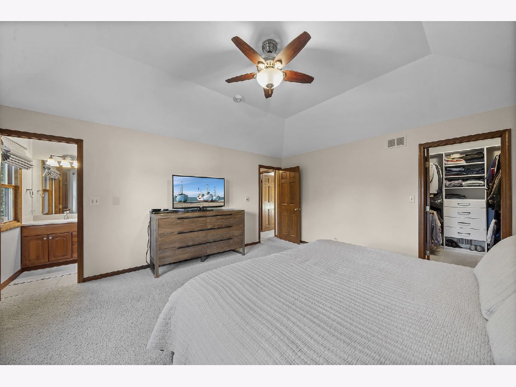
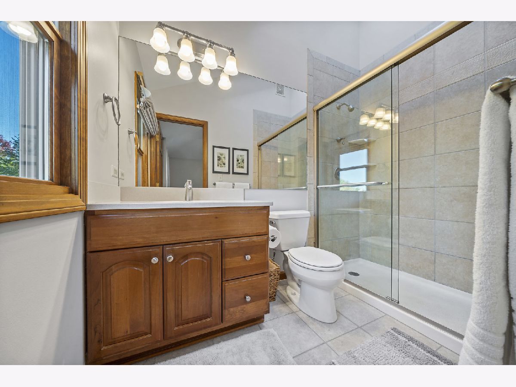



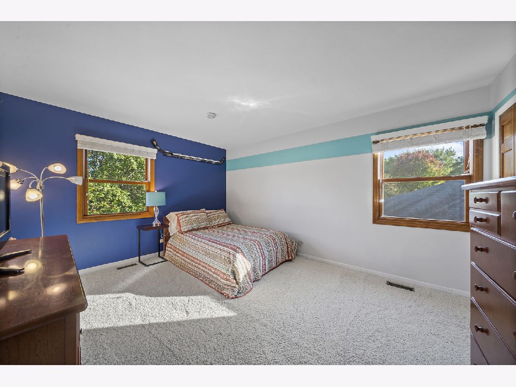


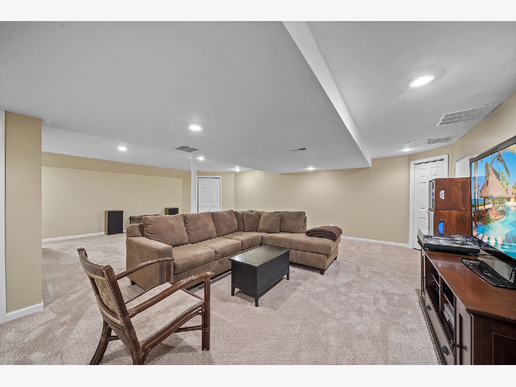
Room Specifics
Total Bedrooms: 4
Bedrooms Above Ground: 4
Bedrooms Below Ground: 0
Dimensions: —
Floor Type: Carpet
Dimensions: —
Floor Type: Carpet
Dimensions: —
Floor Type: Carpet
Full Bathrooms: 3
Bathroom Amenities: Separate Shower
Bathroom in Basement: 0
Rooms: No additional rooms
Basement Description: Finished
Other Specifics
| 2 | |
| Concrete Perimeter | |
| Concrete | |
| Brick Paver Patio | |
| Cul-De-Sac | |
| 11470 | |
| — | |
| Full | |
| Skylight(s), Hardwood Floors, First Floor Laundry, Walk-In Closet(s), Bookcases, Granite Counters | |
| Range, Microwave, Dishwasher, Refrigerator, Stainless Steel Appliance(s), Water Purifier Owned | |
| Not in DB | |
| Sidewalks, Street Lights, Street Paved | |
| — | |
| — | |
| Gas Log, Gas Starter |
Tax History
| Year | Property Taxes |
|---|---|
| 2020 | $9,477 |
Contact Agent
Nearby Similar Homes
Contact Agent
Listing Provided By
@properties





