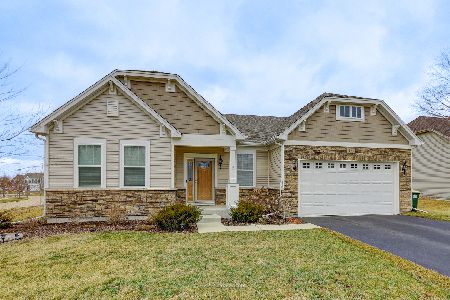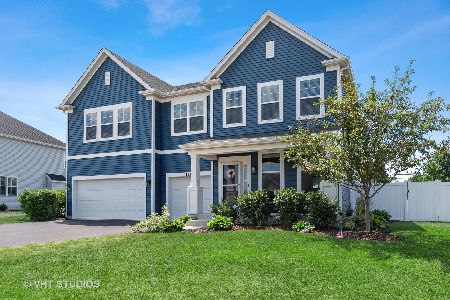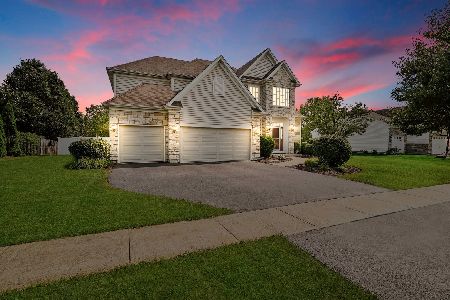114 Willowwood Drive, Oswego, Illinois 60543
$375,000
|
Sold
|
|
| Status: | Closed |
| Sqft: | 3,500 |
| Cost/Sqft: | $106 |
| Beds: | 4 |
| Baths: | 3 |
| Year Built: | 2005 |
| Property Taxes: | $9,475 |
| Days On Market: | 2407 |
| Lot Size: | 0,50 |
Description
Unbelievable find in a subdivision where new homes are selling over $400,000! This 3500 sq. foot CUSTOM home offers so much more! Half acre fenced lot! Gorgeous landscaping and outdoor entertaining space adds $40,000! Need room to roam? Adjoining half acre lot available for $35,000! Low taxes! New roof and gutters installed in July. Upgraded windows installed in 2014. Freshly painted. Enormous kitchen with granite, stainless, and real hardwood floors opens to both the inviting sun room and immense family room with fireplace. First floor den. Mud room. Second story laundry. Master suite with luxury bath, sitting room, and huge closet. Bonus room with closet, perfect for 5th bedroom or playroom! Architectural details throughout including arched doorways, stately columns, rounded corners, decorative ceilings, ornate tile work, and beautiful trim details. HUGE deep pour basement. Top rated schools! Easy access to the elementary school, charming downtown Oswego, and the Park and Ride.
Property Specifics
| Single Family | |
| — | |
| Traditional | |
| 2005 | |
| Full | |
| CUSTOM | |
| No | |
| 0.5 |
| Kendall | |
| — | |
| 0 / Not Applicable | |
| None | |
| Public | |
| Public Sewer | |
| 10428575 | |
| 0212476014 |
Nearby Schools
| NAME: | DISTRICT: | DISTANCE: | |
|---|---|---|---|
|
Grade School
Fox Chase Elementary School |
308 | — | |
|
Middle School
Traughber Junior High School |
308 | Not in DB | |
|
High School
Oswego High School |
308 | Not in DB | |
Property History
| DATE: | EVENT: | PRICE: | SOURCE: |
|---|---|---|---|
| 22 Oct, 2019 | Sold | $375,000 | MRED MLS |
| 19 Sep, 2019 | Under contract | $369,900 | MRED MLS |
| — | Last price change | $375,000 | MRED MLS |
| 24 Jun, 2019 | Listed for sale | $389,900 | MRED MLS |
Room Specifics
Total Bedrooms: 4
Bedrooms Above Ground: 4
Bedrooms Below Ground: 0
Dimensions: —
Floor Type: Carpet
Dimensions: —
Floor Type: Carpet
Dimensions: —
Floor Type: Carpet
Full Bathrooms: 3
Bathroom Amenities: Whirlpool,Separate Shower,Double Sink
Bathroom in Basement: 0
Rooms: Den,Sun Room,Tandem Room,Sitting Room,Mud Room
Basement Description: Unfinished
Other Specifics
| 3 | |
| Concrete Perimeter | |
| Asphalt | |
| Patio, Fire Pit | |
| Fenced Yard,Landscaped | |
| 86X165X103X160 | |
| Unfinished | |
| Full | |
| Vaulted/Cathedral Ceilings, Hardwood Floors, Second Floor Laundry, Walk-In Closet(s) | |
| Range, Microwave, Dishwasher, Refrigerator, Washer, Dryer, Stainless Steel Appliance(s) | |
| Not in DB | |
| Sidewalks, Street Lights, Street Paved | |
| — | |
| — | |
| Gas Log |
Tax History
| Year | Property Taxes |
|---|---|
| 2019 | $9,475 |
Contact Agent
Nearby Similar Homes
Nearby Sold Comparables
Contact Agent
Listing Provided By
Baird & Warner








