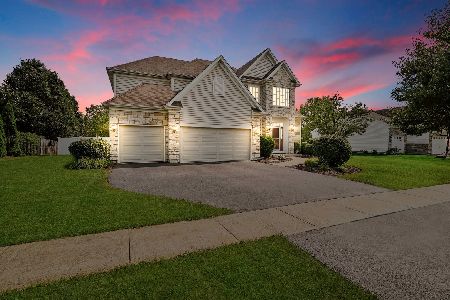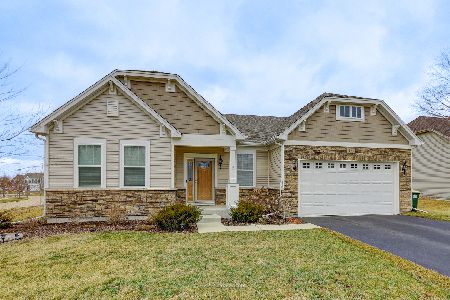108 Willowwood Drive, Oswego, Illinois 60543
$330,000
|
Sold
|
|
| Status: | Closed |
| Sqft: | 3,676 |
| Cost/Sqft: | $88 |
| Beds: | 4 |
| Baths: | 5 |
| Year Built: | 2006 |
| Property Taxes: | $10,830 |
| Days On Market: | 3619 |
| Lot Size: | 0,41 |
Description
CUSTOM 5BR, 4.5 Baths, 3 Car (3676 S/F Main Lvl) PLUS 1400 S/F Finished Lower Leve!! Recent Updates Incl: fresh paint/new carpet, granite, appliances, UniLock patio & fenced yard. 1400 S/F finished LL RecRm, Wet Bar, 5th BR, Full Bath & Game Rm. MBR feat. Sitting Rm. & Lux Bath & WIC. Spacious & open flr plan main floor Family Rm. w/FP & Gathering Rm. PLUS Living Rm., Formal Dining Rm., 1st Flr Den & spacious Kitchen w/Brkfst Bar & large eat-in area. 3 Car & Quick Close Possible - Move-In Ready!
Property Specifics
| Single Family | |
| — | |
| Traditional | |
| 2006 | |
| Full | |
| — | |
| No | |
| 0.41 |
| Kendall | |
| Estates Of Fox Chase | |
| 0 / Not Applicable | |
| None | |
| Public | |
| Public Sewer | |
| 09152416 | |
| 0212476011 |
Nearby Schools
| NAME: | DISTRICT: | DISTANCE: | |
|---|---|---|---|
|
Grade School
Fox Chase Elementary School |
308 | — | |
|
Middle School
Thompson Junior High School |
308 | Not in DB | |
|
High School
Oswego High School |
308 | Not in DB | |
Property History
| DATE: | EVENT: | PRICE: | SOURCE: |
|---|---|---|---|
| 4 Apr, 2014 | Sold | $290,000 | MRED MLS |
| 24 Feb, 2014 | Under contract | $284,900 | MRED MLS |
| 6 Feb, 2014 | Listed for sale | $284,900 | MRED MLS |
| 10 May, 2016 | Sold | $330,000 | MRED MLS |
| 7 Apr, 2016 | Under contract | $324,900 | MRED MLS |
| 29 Feb, 2016 | Listed for sale | $324,900 | MRED MLS |
| 7 Sep, 2021 | Sold | $459,900 | MRED MLS |
| 24 Jul, 2021 | Under contract | $459,900 | MRED MLS |
| 23 Jul, 2021 | Listed for sale | $459,900 | MRED MLS |
Room Specifics
Total Bedrooms: 5
Bedrooms Above Ground: 4
Bedrooms Below Ground: 1
Dimensions: —
Floor Type: Carpet
Dimensions: —
Floor Type: Carpet
Dimensions: —
Floor Type: Carpet
Dimensions: —
Floor Type: —
Full Bathrooms: 5
Bathroom Amenities: Separate Shower,Double Sink,Soaking Tub
Bathroom in Basement: 1
Rooms: Bedroom 5,Den,Eating Area,Game Room,Recreation Room,Sitting Room,Other Room
Basement Description: Finished
Other Specifics
| 3 | |
| — | |
| Asphalt | |
| Patio, Brick Paver Patio | |
| Fenced Yard | |
| 104X180X97X173 | |
| — | |
| Full | |
| Vaulted/Cathedral Ceilings, Bar-Wet, First Floor Laundry | |
| Range, Microwave, Dishwasher, Refrigerator, Washer, Dryer, Disposal | |
| Not in DB | |
| Sidewalks, Street Lights, Street Paved | |
| — | |
| — | |
| Gas Log, Gas Starter |
Tax History
| Year | Property Taxes |
|---|---|
| 2014 | $10,698 |
| 2016 | $10,830 |
| 2021 | $10,825 |
Contact Agent
Nearby Similar Homes
Nearby Sold Comparables
Contact Agent
Listing Provided By
Charles Rutenberg Realty of IL








