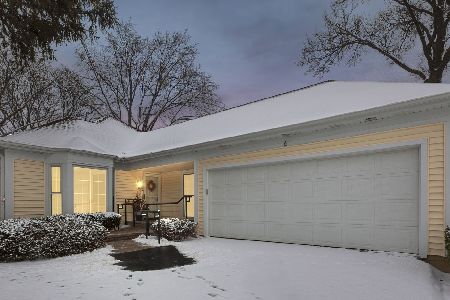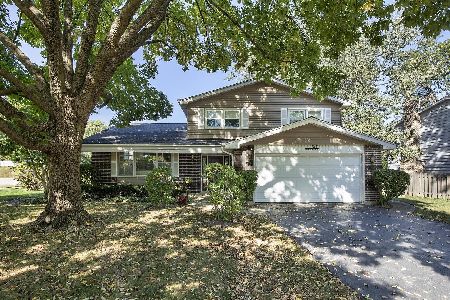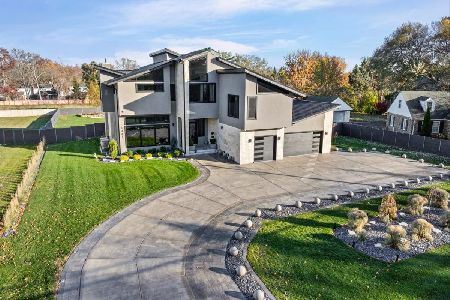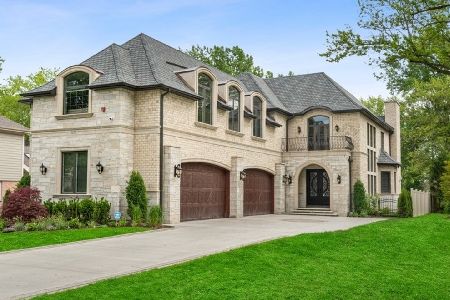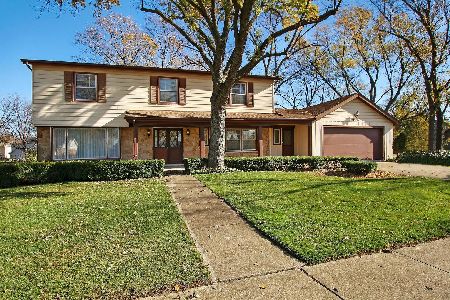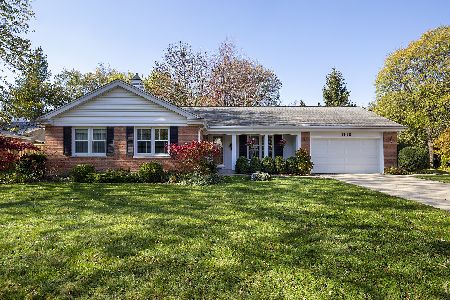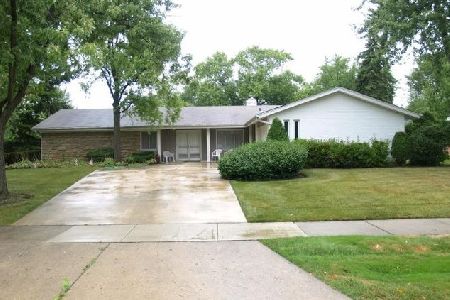1145 Cayuga Drive, Northbrook, Illinois 60062
$765,000
|
Sold
|
|
| Status: | Closed |
| Sqft: | 3,246 |
| Cost/Sqft: | $240 |
| Beds: | 4 |
| Baths: | 3 |
| Year Built: | 1968 |
| Property Taxes: | $13,167 |
| Days On Market: | 2907 |
| Lot Size: | 0,29 |
Description
Gorgeous*Stunning*Total Renovation W/Custom Finishes T-Out!Dramatic 2 Story Foyer W/Double Entry Door*Walnut Hrdwood Flrs,Custom Mill Work*Crown Molding*Chair Pictures.Spacious Step down Liv Rm w/Crystal Sconces*a lot of Windows,Elegant Formal Dn w/ Gorg CHANDELIER.Stunning Gourmet Kitch w/Center Island,Granite Cntertps,SS Appl,40"Cbnets w/Crown Molding,Gorg Bcksplsh,2 Pntrs,Brkfast Area w/Sliding Dr to Huge Brick Patio 35x20. Family Rm w/Custom FP/Sliding Dr to Patio Overlooking Beautiful Bckyard.Powder w/Granite*Vessel!Luxurious Master w/Double Vanities*Free Standing Tub*Sep Custom Shower,Walk-in Clst.2nd Flr3 moreBdrms/Full Bthrm w/Quartz C-top,Custom double Vanities.Fin Bsmnt.1st Flr Office,Mud rm w/dr to side Yard.New siding*Windows!New Furnace*A/C* Humidifier*Water Heater.New fascia*gutters*downspouts.RE Tax NO Exemp.Sell Lic BROKER.
Property Specifics
| Single Family | |
| — | |
| Colonial | |
| 1968 | |
| Full | |
| COLONIAL | |
| No | |
| 0.29 |
| Cook | |
| — | |
| 0 / Not Applicable | |
| None | |
| Lake Michigan,Public | |
| Public Sewer | |
| 09885656 | |
| 04082060230000 |
Nearby Schools
| NAME: | DISTRICT: | DISTANCE: | |
|---|---|---|---|
|
Grade School
Hickory Point Elementary School |
27 | — | |
|
Middle School
Wood Oaks Junior High School |
27 | Not in DB | |
|
High School
Glenbrook North High School |
225 | Not in DB | |
|
Alternate Elementary School
Shabonee School |
— | Not in DB | |
Property History
| DATE: | EVENT: | PRICE: | SOURCE: |
|---|---|---|---|
| 18 May, 2018 | Sold | $765,000 | MRED MLS |
| 19 Mar, 2018 | Under contract | $779,900 | MRED MLS |
| 15 Mar, 2018 | Listed for sale | $779,900 | MRED MLS |
Room Specifics
Total Bedrooms: 4
Bedrooms Above Ground: 4
Bedrooms Below Ground: 0
Dimensions: —
Floor Type: Carpet
Dimensions: —
Floor Type: Carpet
Dimensions: —
Floor Type: Carpet
Full Bathrooms: 3
Bathroom Amenities: Separate Shower,Double Sink,Soaking Tub
Bathroom in Basement: 0
Rooms: Walk In Closet,Recreation Room,Office,Foyer,Utility Room-Lower Level,Other Room
Basement Description: Finished
Other Specifics
| 2 | |
| Concrete Perimeter | |
| Concrete | |
| Patio, Storms/Screens | |
| — | |
| 68 X 125 X 114 X 148 | |
| Unfinished | |
| Full | |
| Hardwood Floors, Wood Laminate Floors, First Floor Laundry | |
| Microwave, Dishwasher, Refrigerator, Washer, Dryer, Disposal, Stainless Steel Appliance(s), Cooktop, Built-In Oven, Range Hood | |
| Not in DB | |
| Sidewalks, Street Lights, Street Paved | |
| — | |
| — | |
| Gas Log, Gas Starter |
Tax History
| Year | Property Taxes |
|---|---|
| 2018 | $13,167 |
Contact Agent
Nearby Similar Homes
Nearby Sold Comparables
Contact Agent
Listing Provided By
Gold & Azen Realty

