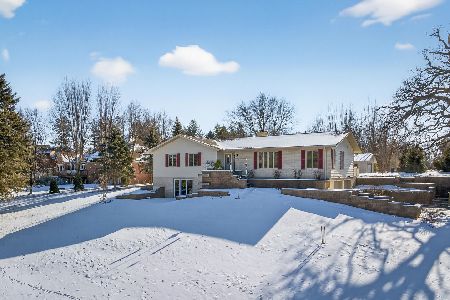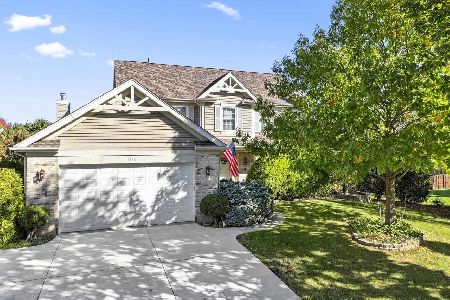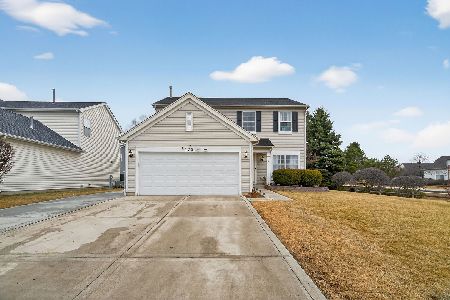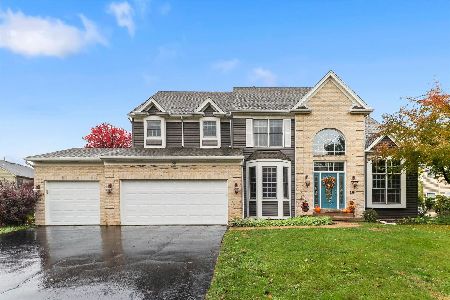1581 Southridge Trail, Algonquin, Illinois 60102
$530,000
|
Sold
|
|
| Status: | Closed |
| Sqft: | 3,112 |
| Cost/Sqft: | $169 |
| Beds: | 4 |
| Baths: | 3 |
| Year Built: | 2000 |
| Property Taxes: | $10,690 |
| Days On Market: | 749 |
| Lot Size: | 0,28 |
Description
Welcome home to this gorgeous, four bedroom, two-and-a-half-bathroom home with a three-car garage in Brittany Hills Subdivision. Some of the recent updates include a new front door, sliding glass door, and side garage door. Additionally, there is a new air conditioning and furnace. The two fireplace chimneys have been recently cleaned, and new gas logs have been installed. In 2021, new carpet was installed throughout the home, and new siding was added. The basement is partially finished and features a storage room with a new epoxy floor. So much to enjoy in this home, come see it today!!
Property Specifics
| Single Family | |
| — | |
| — | |
| 2000 | |
| — | |
| — | |
| No | |
| 0.28 |
| Kane | |
| Brittany Hills | |
| 300 / Annual | |
| — | |
| — | |
| — | |
| 11977818 | |
| 0309102027 |
Nearby Schools
| NAME: | DISTRICT: | DISTANCE: | |
|---|---|---|---|
|
Grade School
Liberty Elementary School |
300 | — | |
|
Middle School
Dundee Middle School |
300 | Not in DB | |
|
High School
H D Jacobs High School |
300 | Not in DB | |
Property History
| DATE: | EVENT: | PRICE: | SOURCE: |
|---|---|---|---|
| 21 May, 2016 | Sold | $300,000 | MRED MLS |
| 5 Feb, 2016 | Under contract | $298,900 | MRED MLS |
| — | Last price change | $299,900 | MRED MLS |
| 4 Jun, 2015 | Listed for sale | $309,900 | MRED MLS |
| 3 Dec, 2021 | Sold | $451,000 | MRED MLS |
| 4 Nov, 2021 | Under contract | $419,000 | MRED MLS |
| 2 Nov, 2021 | Listed for sale | $419,000 | MRED MLS |
| 12 Apr, 2024 | Sold | $530,000 | MRED MLS |
| 10 Feb, 2024 | Under contract | $525,000 | MRED MLS |
| 9 Feb, 2024 | Listed for sale | $525,000 | MRED MLS |
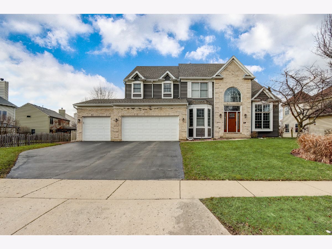
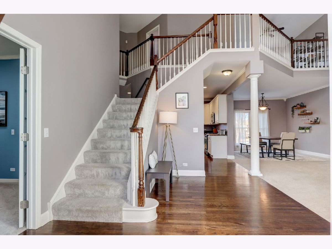
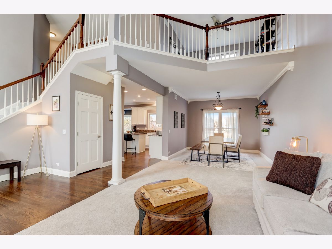
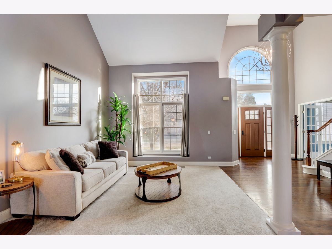
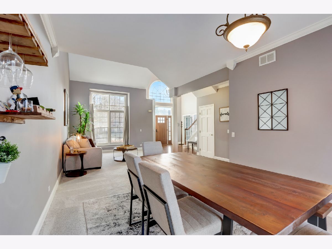
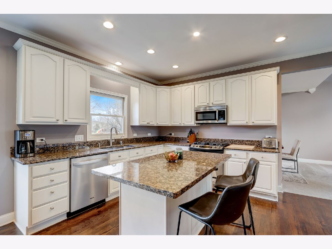
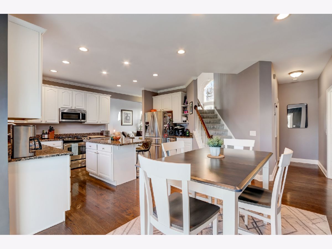
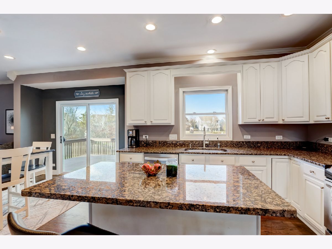
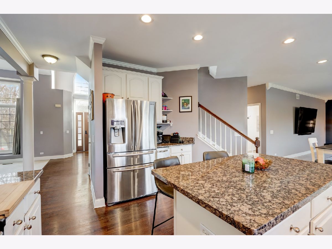
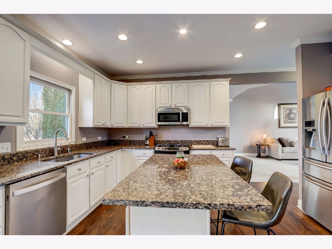
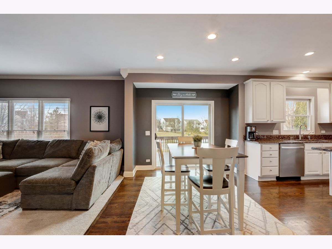
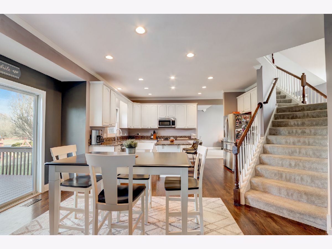
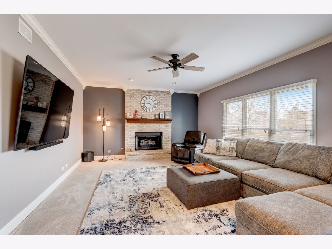
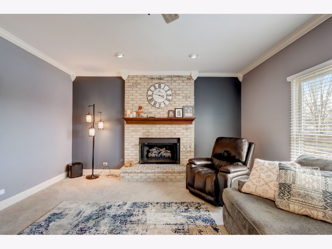
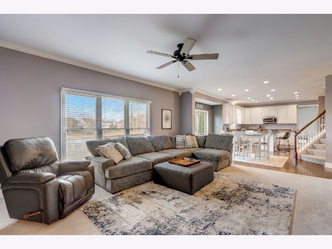
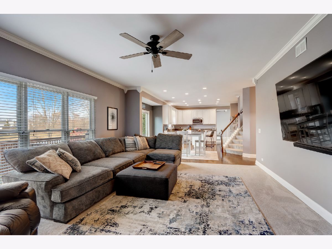
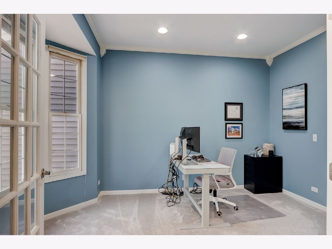
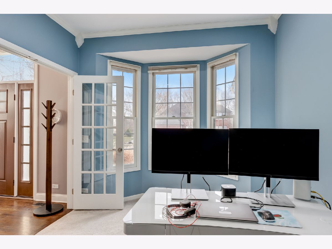
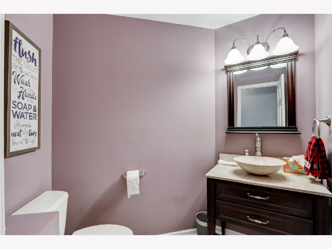
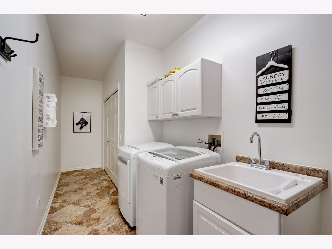
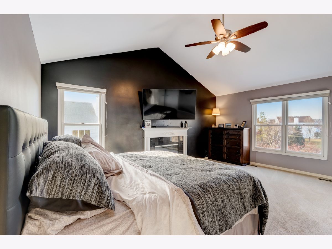
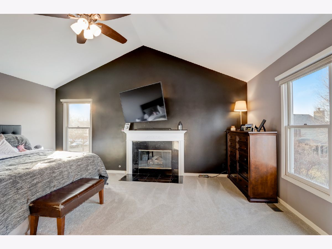
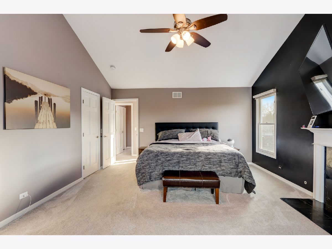
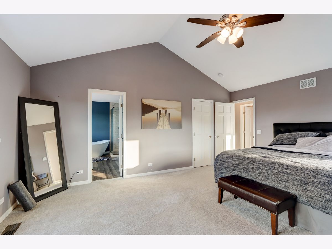
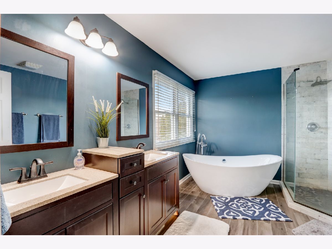
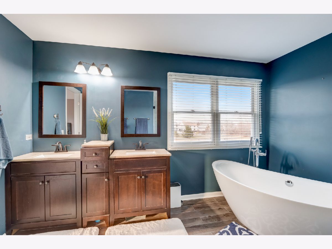
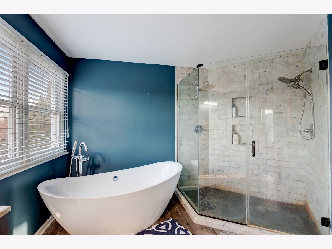
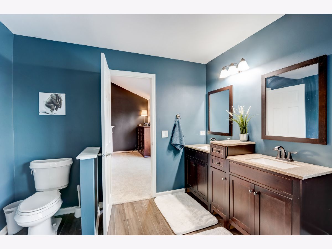
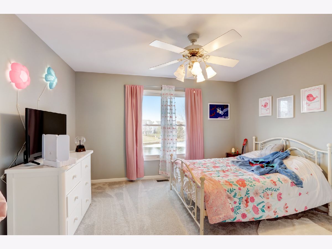
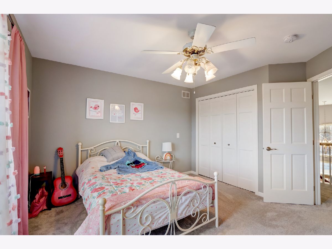
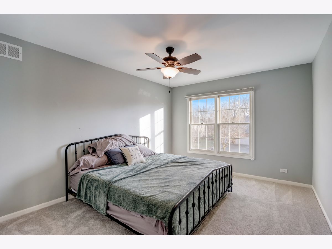
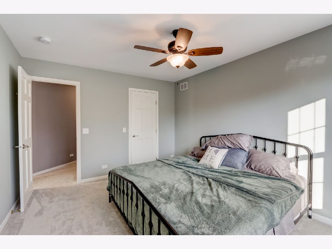
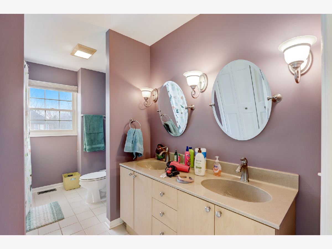
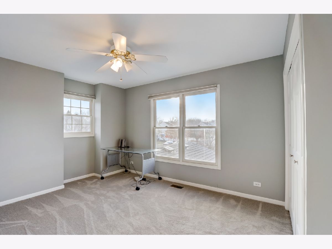
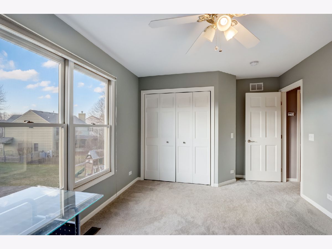
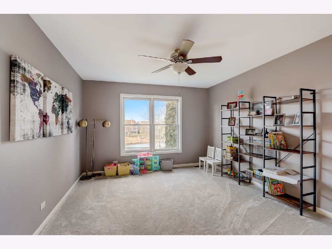
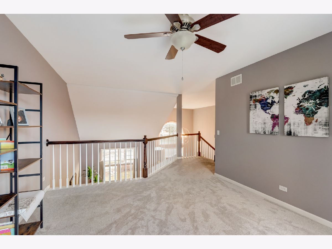
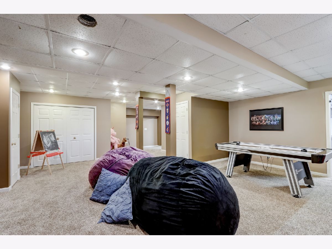
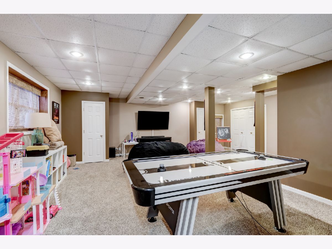
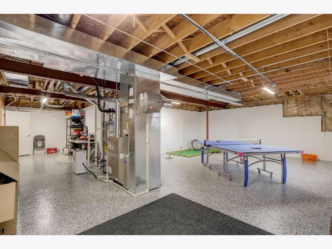
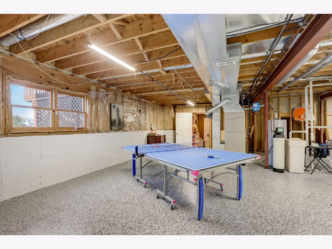
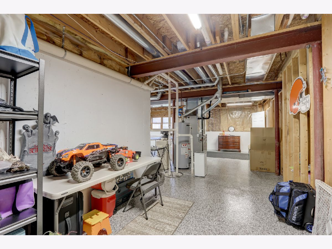
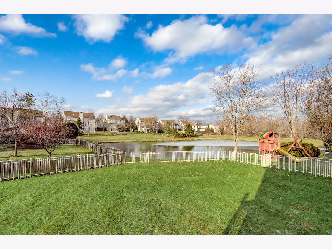
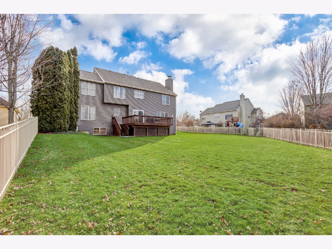
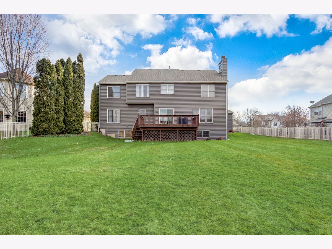
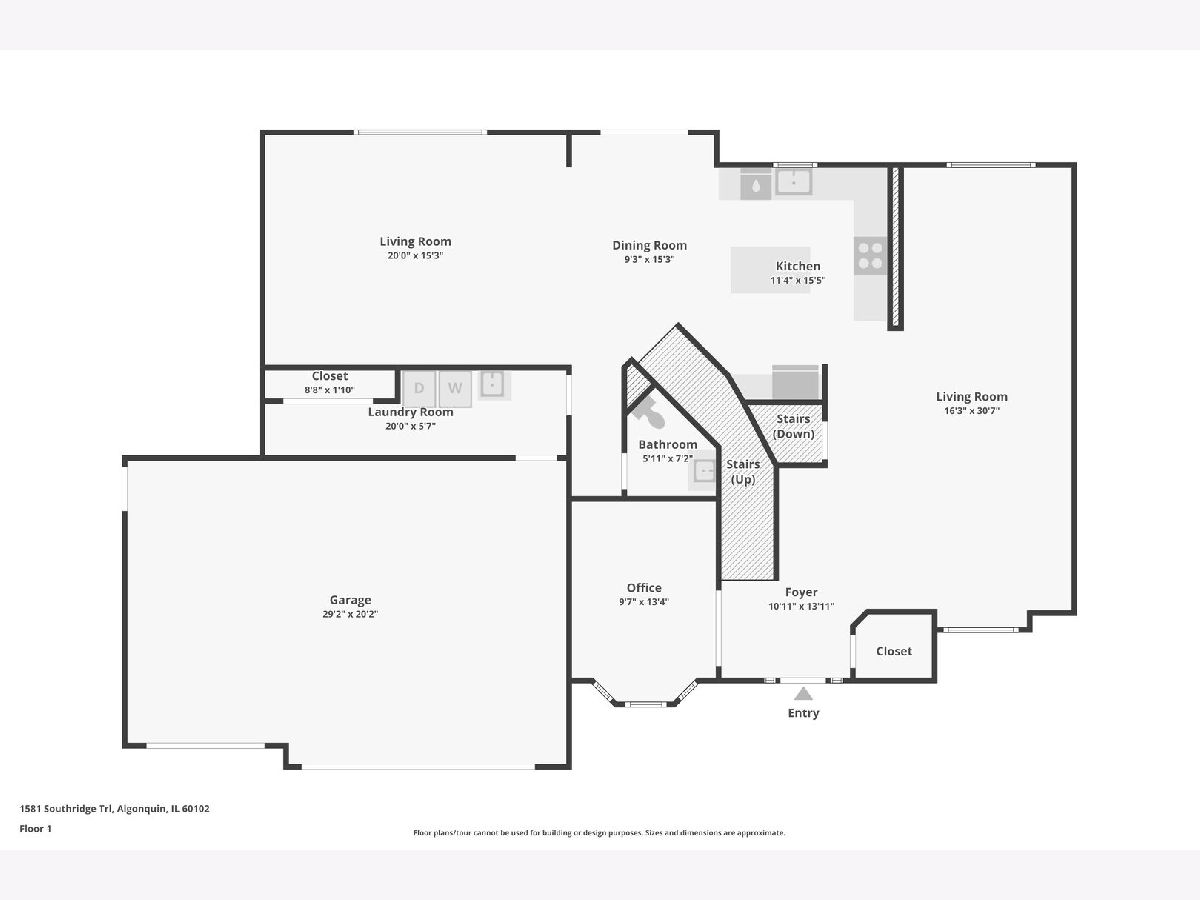
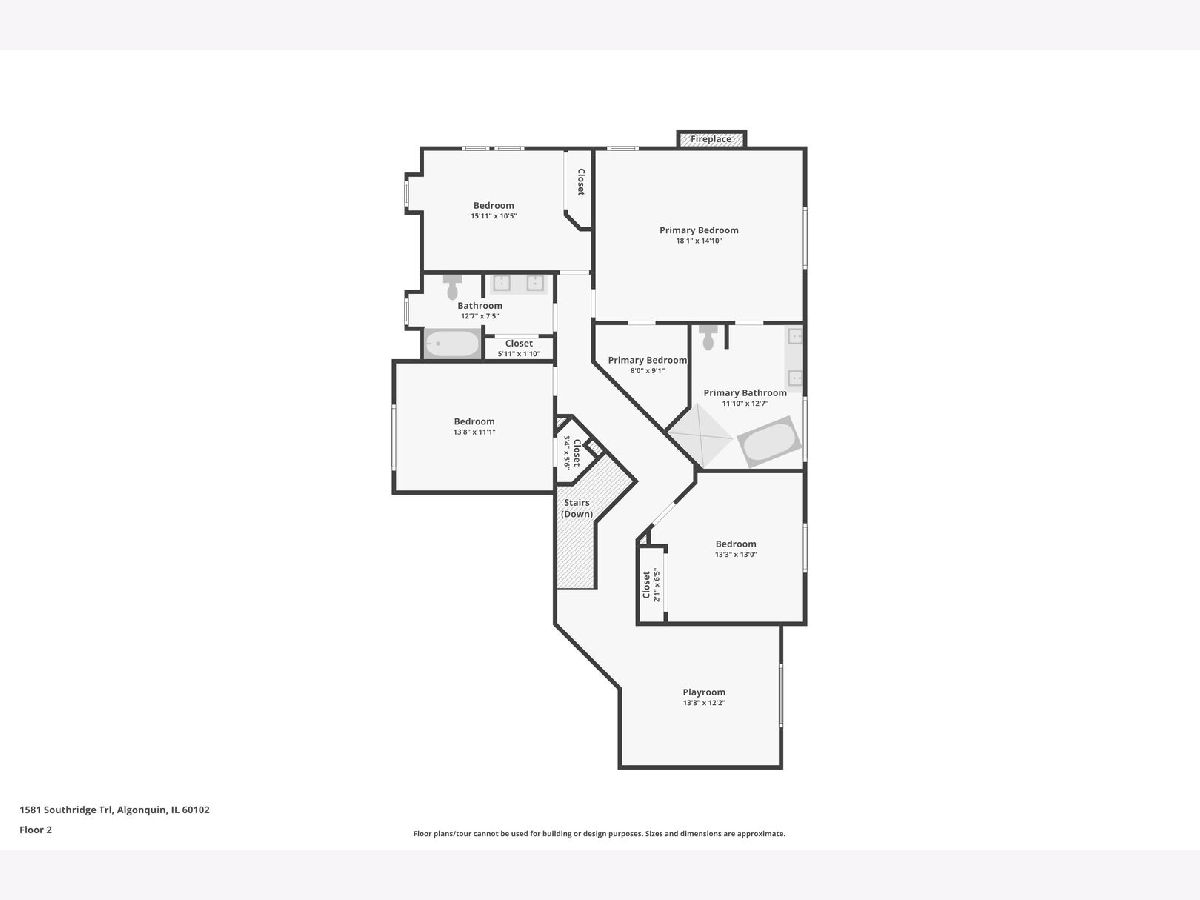
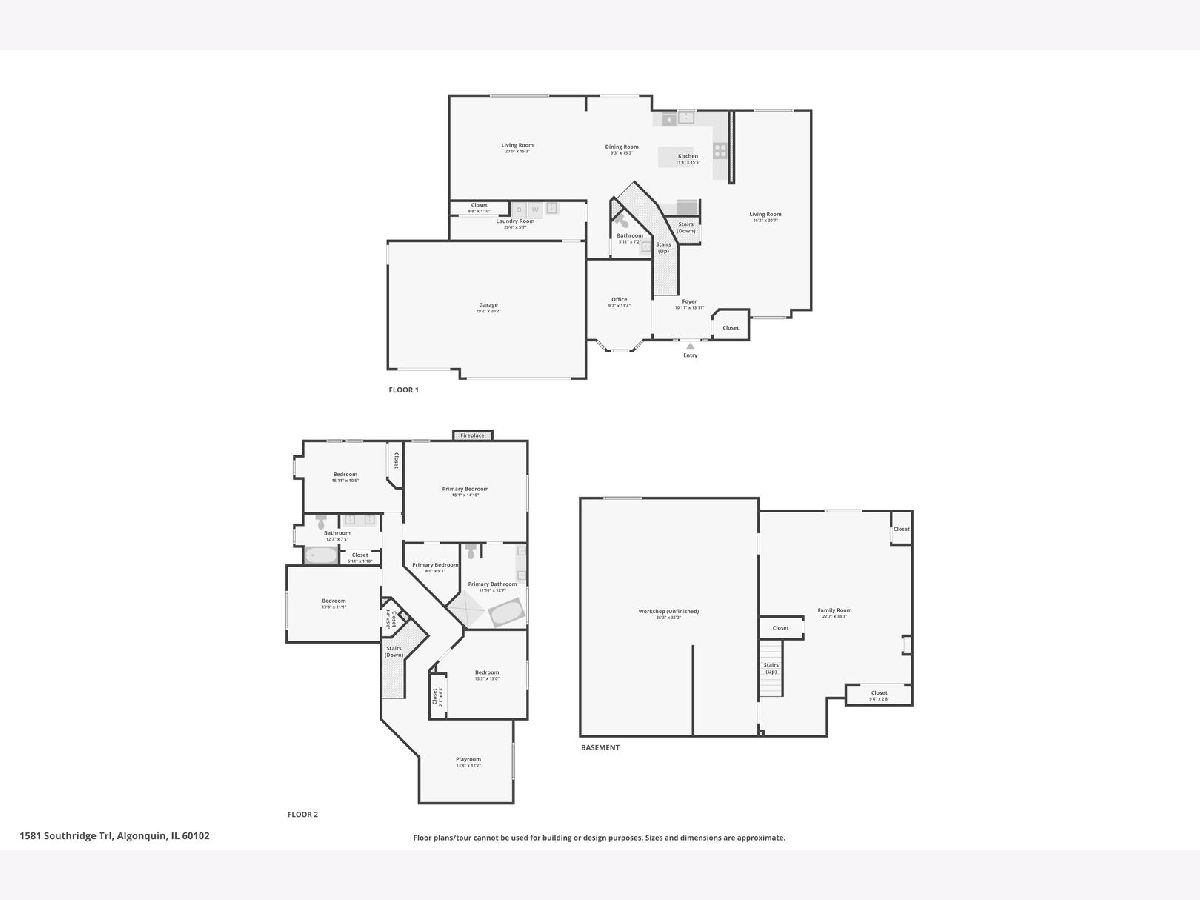
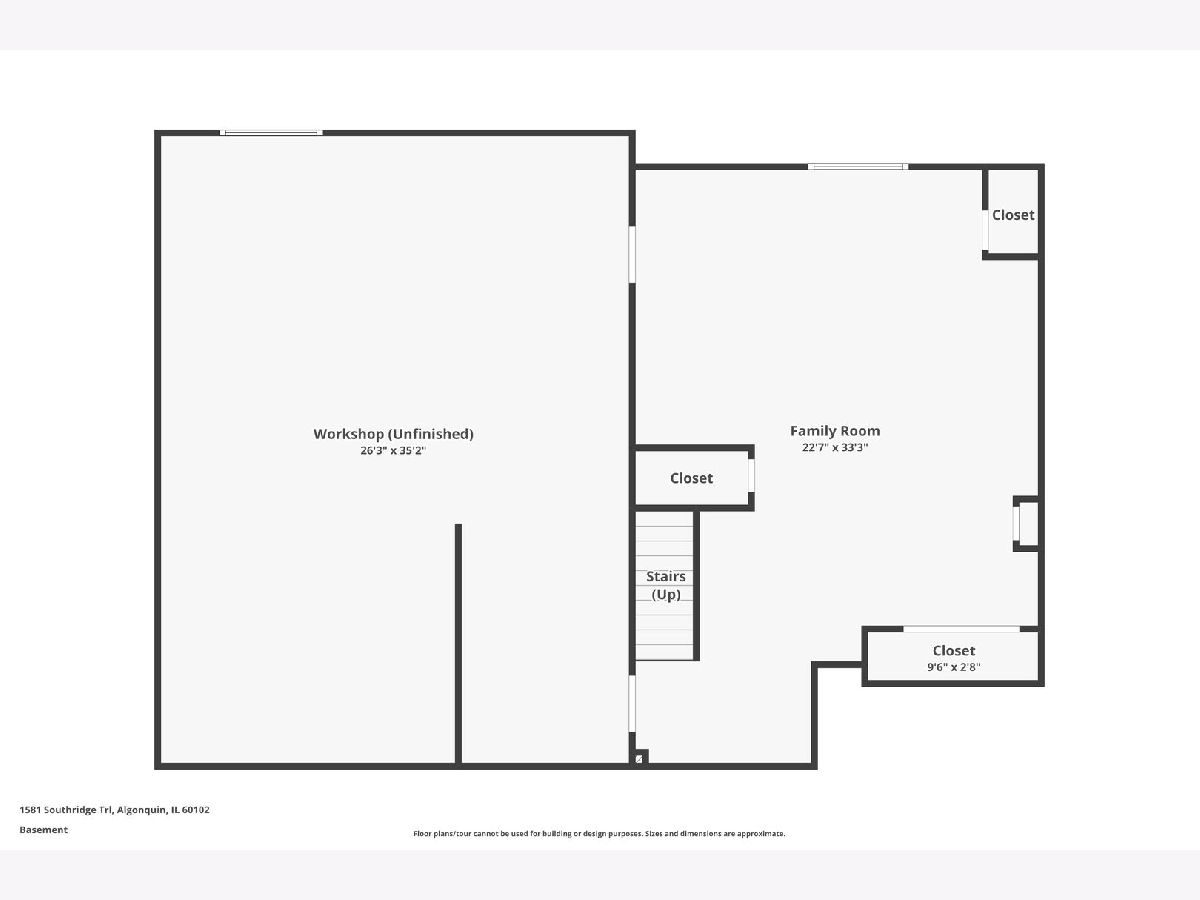
Room Specifics
Total Bedrooms: 4
Bedrooms Above Ground: 4
Bedrooms Below Ground: 0
Dimensions: —
Floor Type: —
Dimensions: —
Floor Type: —
Dimensions: —
Floor Type: —
Full Bathrooms: 3
Bathroom Amenities: Separate Shower,Double Sink,Soaking Tub
Bathroom in Basement: 0
Rooms: —
Basement Description: Bathroom Rough-In
Other Specifics
| 3 | |
| — | |
| Asphalt | |
| — | |
| — | |
| 85 X 148 X 45 X 50 X 113 | |
| — | |
| — | |
| — | |
| — | |
| Not in DB | |
| — | |
| — | |
| — | |
| — |
Tax History
| Year | Property Taxes |
|---|---|
| 2016 | $9,832 |
| 2021 | $9,692 |
| 2024 | $10,690 |
Contact Agent
Nearby Similar Homes
Nearby Sold Comparables
Contact Agent
Listing Provided By
Berkshire Hathaway HomeServices Starck Real Estate

