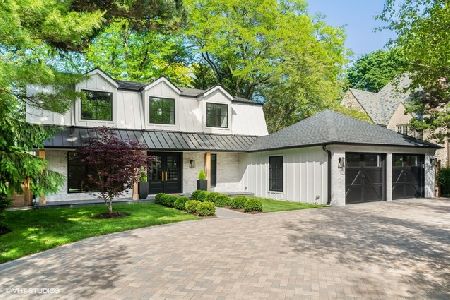1140 Sheridan Road, Wilmette, Illinois 60091
$1,910,000
|
Sold
|
|
| Status: | Closed |
| Sqft: | 6,100 |
| Cost/Sqft: | $328 |
| Beds: | 5 |
| Baths: | 7 |
| Year Built: | 1931 |
| Property Taxes: | $38,287 |
| Days On Market: | 1839 |
| Lot Size: | 0,26 |
Description
Completely renovated in 2015, this spectacular lannon stone 6 bedroom home is located in the heart of East Wilmette on prestigious Sheridan Road, just steps to the beach. With a gated entry and fully-fenced yard with beautiful landscaping, this special retreat offers the casual elegance and effortless lifestyle that so many buyers today are seeking. The first floor features a chef's kitchen with Wolf and Bosch appliances, oversized island for gathering, farm sink and incredible walk-in pantry. Perfect layout for entertaining with kitchen open to the family room and French doors leading to the beautiful bluestone patio with trellis and 2 grills. There is a second patio space that is perfect for additional gathering around a fire pit and even a bonus of an outdoor rock climbing wall. The first floor spaces also include a large mudroom off of the attached, heated garage, an oversized laundry room, first floor office/study and a wonderful open living room with an abundance of natural light. Rarely do you find a home that has 6 bedrooms, each with en suite baths. The 2nd floor has 4 bedrooms and 4 bathrooms, with the primary bedroom having a luxurious walk-in closet and incredible marble bath with double vanities and large soaking tub. Private 3rd floor retreat with additional bedroom, bath, large playroom/den and oversized storage area. The fantastic lower level features an exquisite wood beam ceiling with additional fireplace, exercise room, bedroom and full bath. The recreation room is perfect for game night, tv, play or study space. This home is truly turn-key ready and offers all of the electrical (400 AMP), mechanical and plumbing upgrades that buyers want and need for today's living, along with an incredible amount of storage and parking for 5 cars. Please note that 2019 taxes are $38,287 and are under further appeal for 2020. In addition to being one block from Lake Michigan and the Michigan Shores Club, it is a short distance to all shopping, Starbucks, transportation and the vibrant area of downtown Wilmette. Not to be missed!
Property Specifics
| Single Family | |
| — | |
| Other | |
| 1931 | |
| Full | |
| — | |
| No | |
| 0.26 |
| Cook | |
| East Wilmette | |
| — / Not Applicable | |
| None | |
| Lake Michigan,Public | |
| Public Sewer | |
| 10963281 | |
| 05274080030000 |
Nearby Schools
| NAME: | DISTRICT: | DISTANCE: | |
|---|---|---|---|
|
Grade School
Central Elementary School |
39 | — | |
|
Middle School
Wilmette Junior High School |
39 | Not in DB | |
|
High School
New Trier Twp H.s. Northfield/wi |
203 | Not in DB | |
Property History
| DATE: | EVENT: | PRICE: | SOURCE: |
|---|---|---|---|
| 3 Jun, 2013 | Sold | $830,000 | MRED MLS |
| 6 Mar, 2013 | Under contract | $950,000 | MRED MLS |
| 11 Feb, 2013 | Listed for sale | $950,000 | MRED MLS |
| 14 Oct, 2016 | Sold | $1,900,000 | MRED MLS |
| 10 Aug, 2016 | Under contract | $2,150,000 | MRED MLS |
| — | Last price change | $2,299,000 | MRED MLS |
| 7 Apr, 2016 | Listed for sale | $2,299,000 | MRED MLS |
| 9 Mar, 2021 | Sold | $1,910,000 | MRED MLS |
| 23 Jan, 2021 | Under contract | $1,999,000 | MRED MLS |
| 5 Jan, 2021 | Listed for sale | $1,999,000 | MRED MLS |
| 3 May, 2021 | Sold | $1,975,000 | MRED MLS |
| 28 Mar, 2021 | Under contract | $1,950,000 | MRED MLS |
| 25 Mar, 2021 | Listed for sale | $0 | MRED MLS |
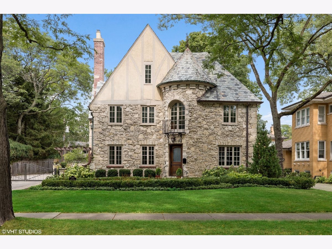
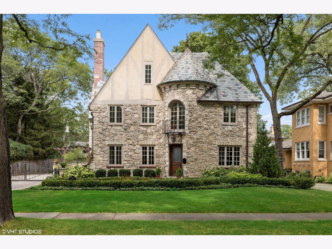
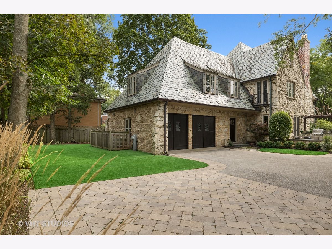
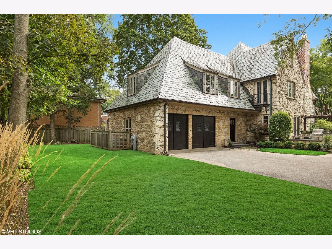
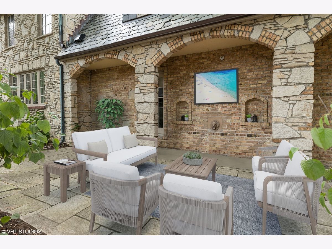
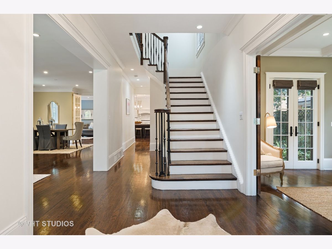
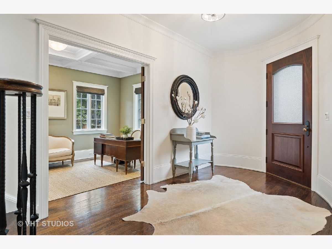
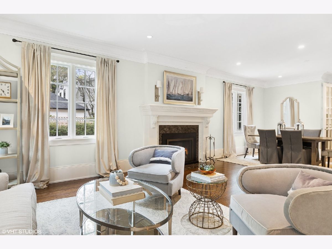
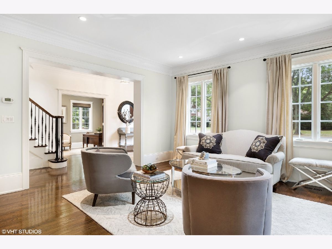
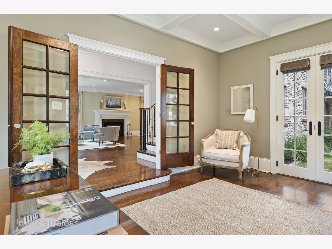
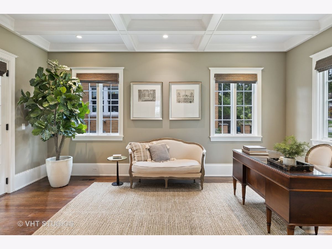
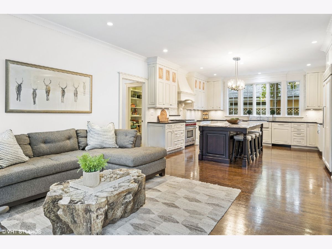
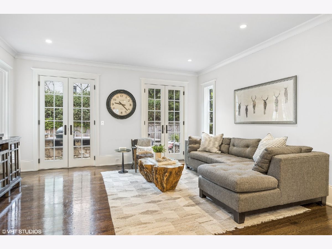
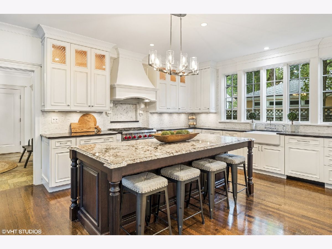
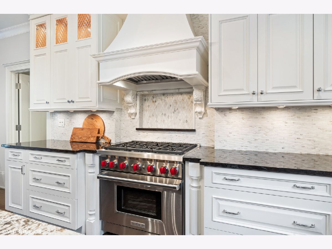
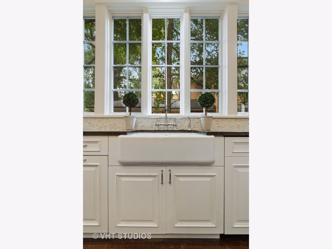
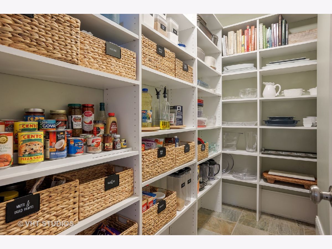
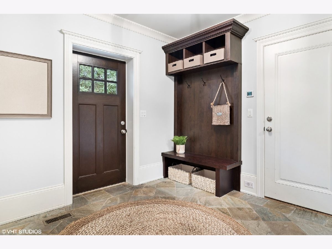
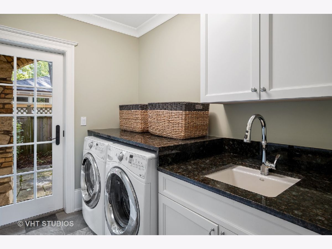
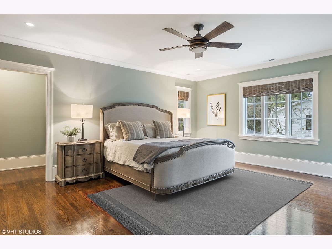
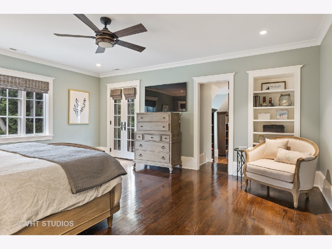
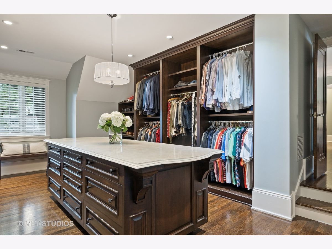
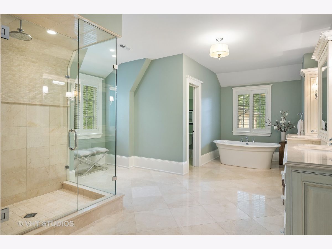
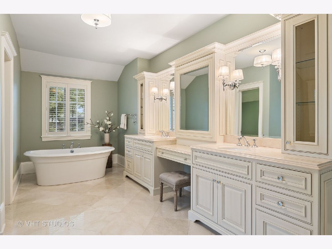
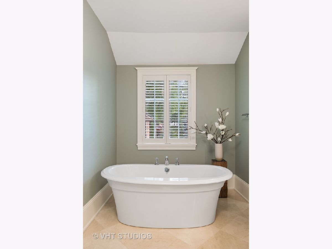
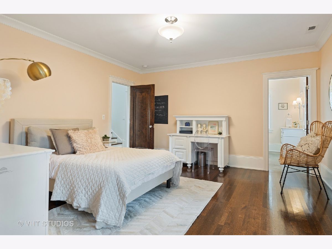
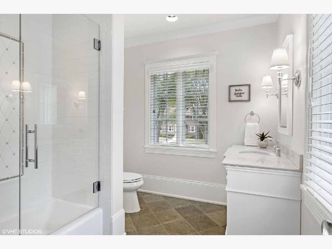
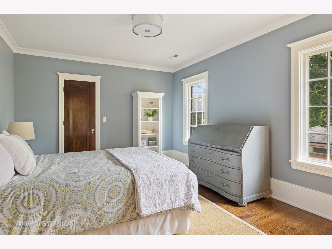
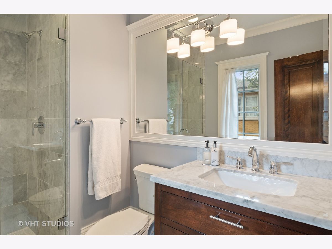
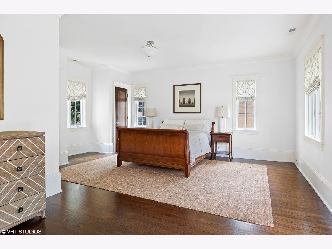
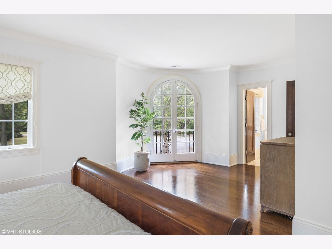
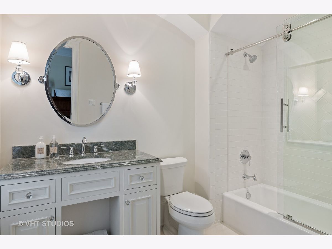
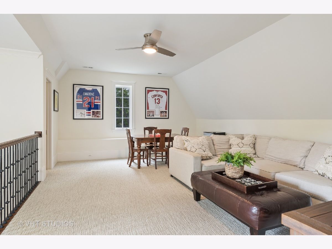
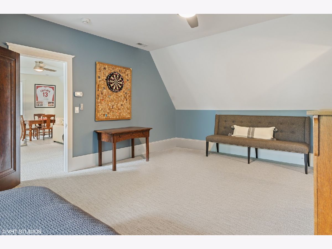
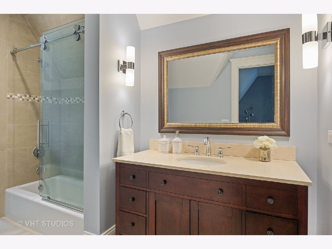
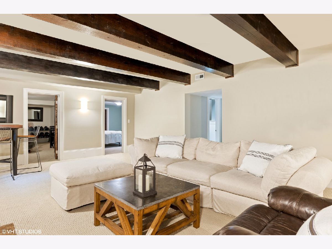
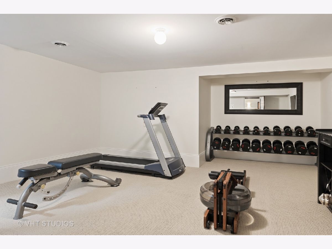
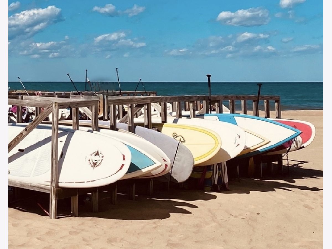
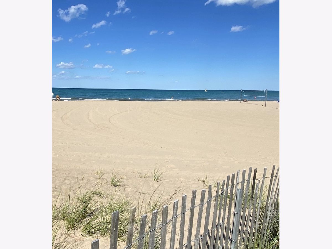
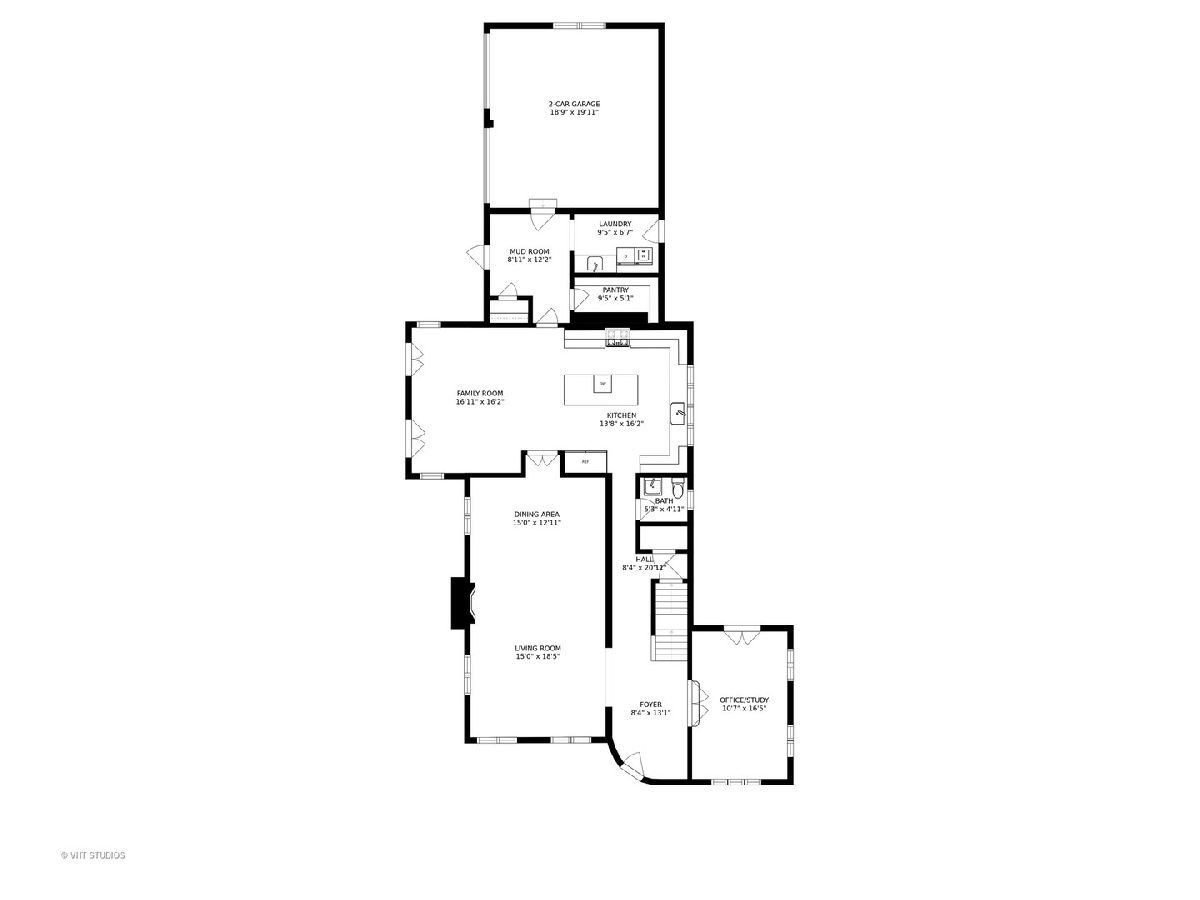
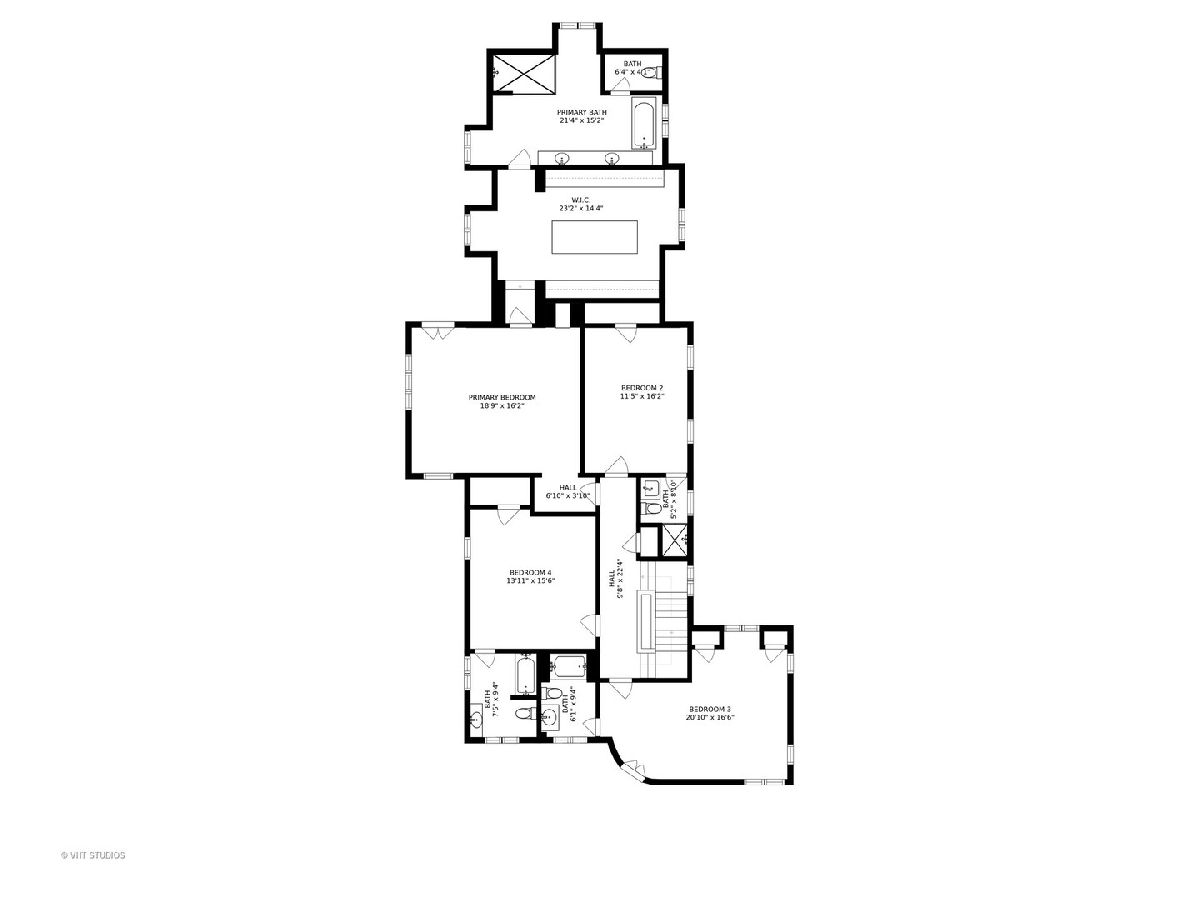
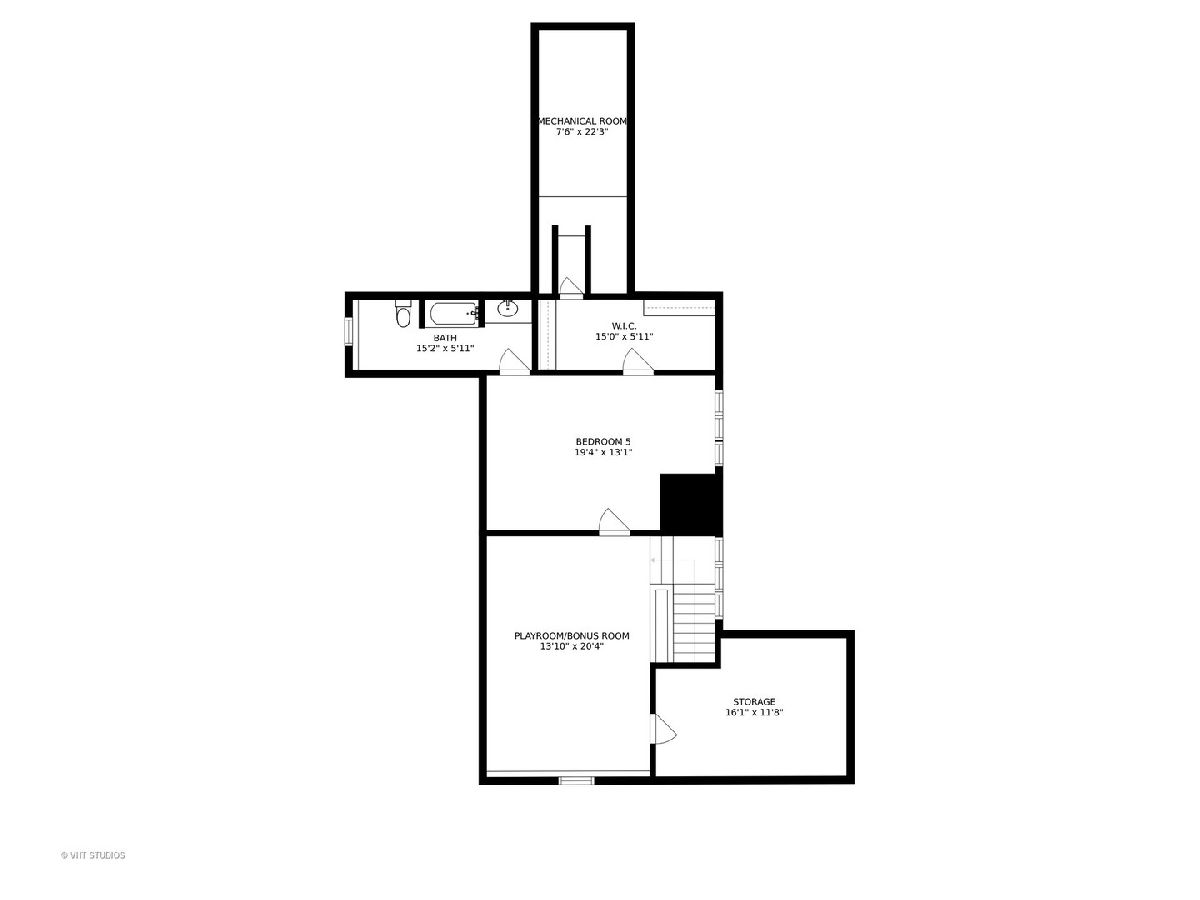
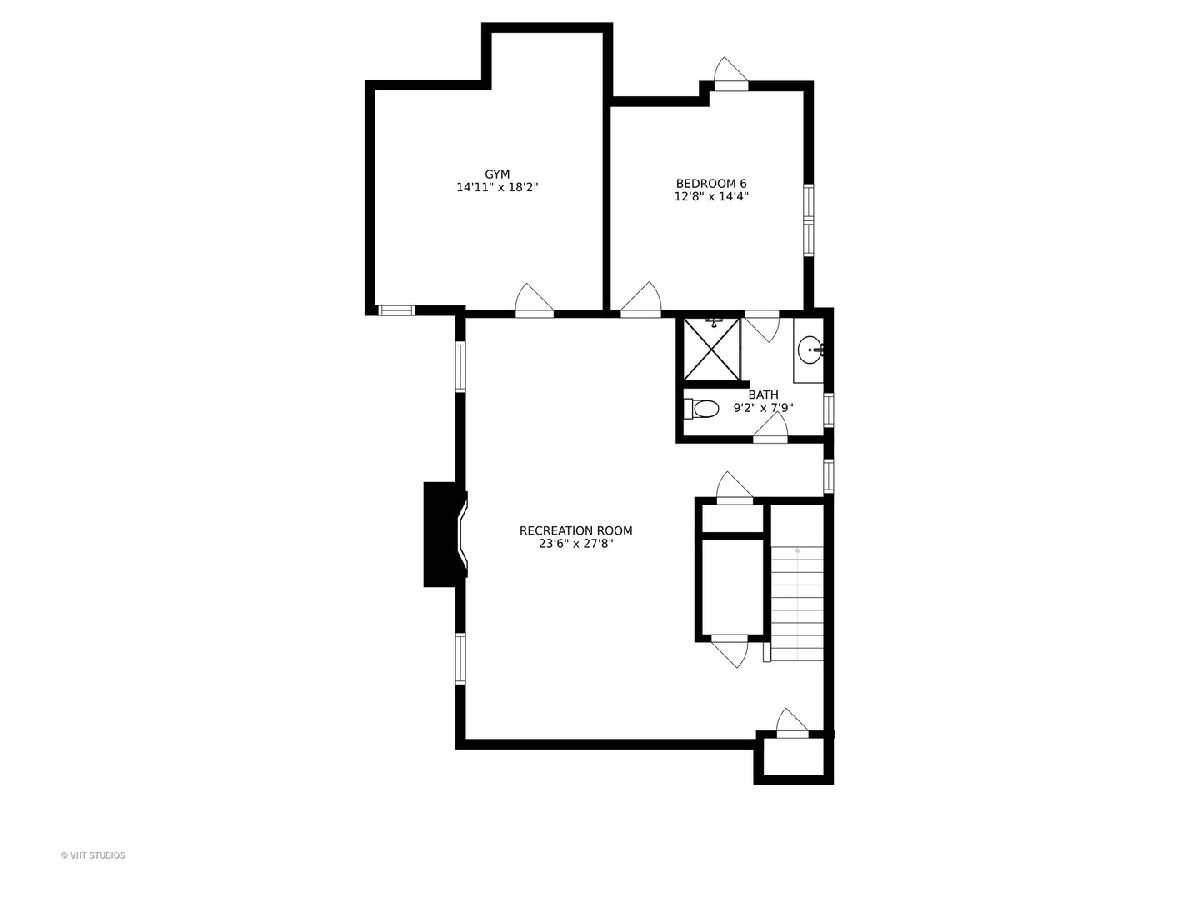
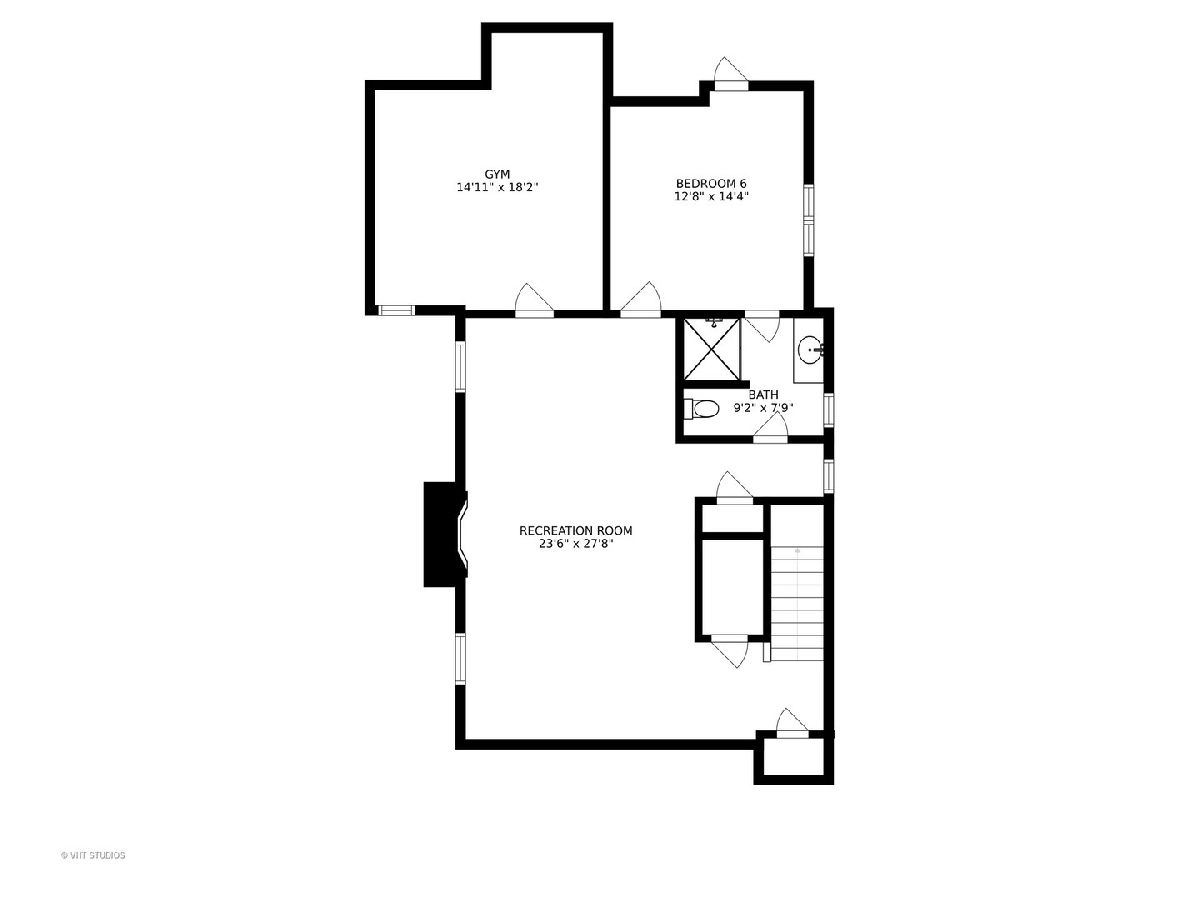
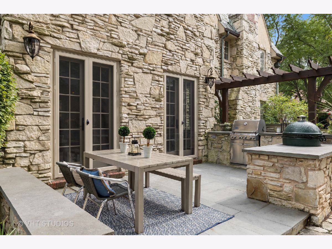
Room Specifics
Total Bedrooms: 6
Bedrooms Above Ground: 5
Bedrooms Below Ground: 1
Dimensions: —
Floor Type: Hardwood
Dimensions: —
Floor Type: Hardwood
Dimensions: —
Floor Type: Hardwood
Dimensions: —
Floor Type: —
Dimensions: —
Floor Type: —
Full Bathrooms: 7
Bathroom Amenities: Whirlpool,Separate Shower,Double Sink,Full Body Spray Shower,Soaking Tub
Bathroom in Basement: 1
Rooms: Bedroom 5,Bedroom 6,Library,Loft,Recreation Room,Foyer,Mud Room,Storage,Terrace,Exercise Room
Basement Description: Finished,Crawl,Egress Window
Other Specifics
| 2 | |
| Concrete Perimeter | |
| Asphalt,Brick,Gravel,Side Drive | |
| Balcony, Patio, Porch, Storms/Screens, Outdoor Grill | |
| Fenced Yard,Landscaped,Mature Trees | |
| 75X150 | |
| — | |
| Full | |
| Hardwood Floors, Heated Floors, In-Law Arrangement, First Floor Laundry, Built-in Features, Walk-In Closet(s) | |
| Double Oven, Range, Microwave, Dishwasher, High End Refrigerator, Washer, Dryer, Disposal, Stainless Steel Appliance(s), Range Hood | |
| Not in DB | |
| Park, Lake, Curbs, Gated, Sidewalks, Street Lights, Street Paved | |
| — | |
| — | |
| Attached Fireplace Doors/Screen, Gas Log, Gas Starter |
Tax History
| Year | Property Taxes |
|---|---|
| 2013 | $26,367 |
| 2016 | $44,060 |
| 2021 | $38,287 |
Contact Agent
Nearby Sold Comparables
Contact Agent
Listing Provided By
@properties




