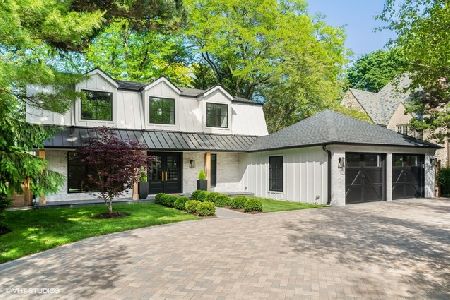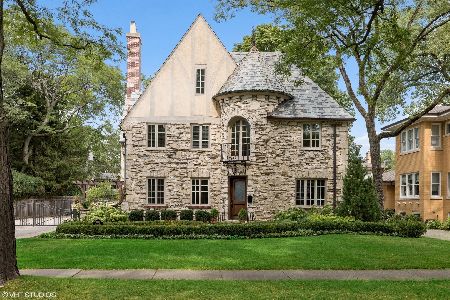1148 Sheridan Road, Wilmette, Illinois 60091
$715,000
|
Sold
|
|
| Status: | Closed |
| Sqft: | 3,573 |
| Cost/Sqft: | $228 |
| Beds: | 4 |
| Baths: | 3 |
| Year Built: | 1970 |
| Property Taxes: | $17,812 |
| Days On Market: | 2658 |
| Lot Size: | 0,26 |
Description
Location, location, location! Beautiful and historic Sheridan Road home. Exclusive location close to the lake, Gilson beach and park, Plaza del Lago, and Baha'i temple. Two-story foyer flanked by formal living and dining rooms. Eat-in kitchen with stainless appliances. Fireside family room with access to patio and private backyard. First floor laundry and powder room. Master suite with private balcony plus three bedrooms up. Lower level rec room and huge storage area. 2-car garage. Central Elementary. The sellers have done the heavy lifting with functional updates like new HVAC units, hot water heater, roof, windows, sliding doors, and marble entry flooring. Bring your eye for design to make this your dream home!
Property Specifics
| Single Family | |
| — | |
| — | |
| 1970 | |
| Full | |
| — | |
| No | |
| 0.26 |
| Cook | |
| — | |
| 0 / Not Applicable | |
| None | |
| Public | |
| Public Sewer | |
| 10106919 | |
| 05274080280000 |
Nearby Schools
| NAME: | DISTRICT: | DISTANCE: | |
|---|---|---|---|
|
Grade School
Central Elementary School |
39 | — | |
|
Middle School
Wilmette Junior High School |
39 | Not in DB | |
|
High School
New Trier Twp H.s. Northfield/wi |
203 | Not in DB | |
Property History
| DATE: | EVENT: | PRICE: | SOURCE: |
|---|---|---|---|
| 2 Dec, 2016 | Sold | $770,000 | MRED MLS |
| 19 Oct, 2016 | Under contract | $795,000 | MRED MLS |
| — | Last price change | $825,000 | MRED MLS |
| 6 May, 2016 | Listed for sale | $950,000 | MRED MLS |
| 8 Jan, 2019 | Sold | $715,000 | MRED MLS |
| 25 Dec, 2018 | Under contract | $815,000 | MRED MLS |
| 9 Oct, 2018 | Listed for sale | $815,000 | MRED MLS |
| 14 Aug, 2020 | Sold | $1,690,000 | MRED MLS |
| 27 Jun, 2020 | Under contract | $1,749,000 | MRED MLS |
| 13 Jun, 2020 | Listed for sale | $1,749,000 | MRED MLS |
Room Specifics
Total Bedrooms: 4
Bedrooms Above Ground: 4
Bedrooms Below Ground: 0
Dimensions: —
Floor Type: Carpet
Dimensions: —
Floor Type: Carpet
Dimensions: —
Floor Type: Carpet
Full Bathrooms: 3
Bathroom Amenities: Separate Shower,Double Sink,Soaking Tub
Bathroom in Basement: 0
Rooms: Eating Area,Foyer,Office,Recreation Room,Storage
Basement Description: Finished
Other Specifics
| 2 | |
| — | |
| Circular | |
| Patio | |
| — | |
| 75 X 150 | |
| — | |
| Full | |
| Hardwood Floors, First Floor Laundry | |
| Range, Microwave, Dishwasher, Refrigerator, Washer, Dryer, Disposal | |
| Not in DB | |
| — | |
| — | |
| — | |
| Wood Burning, Gas Starter |
Tax History
| Year | Property Taxes |
|---|---|
| 2016 | $21,679 |
| 2019 | $17,812 |
| 2020 | $18,319 |
Contact Agent
Nearby Sold Comparables
Contact Agent
Listing Provided By
Dream Town Realty







