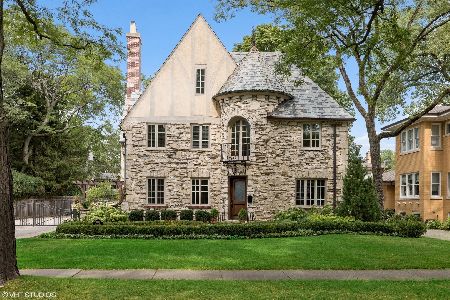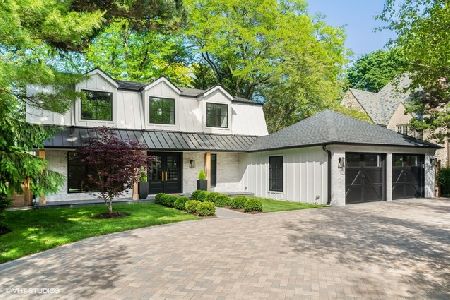1140 Sheridan Road, Wilmette, Illinois 60091
$1,975,000
|
Sold
|
|
| Status: | Closed |
| Sqft: | 6,100 |
| Cost/Sqft: | $320 |
| Beds: | 5 |
| Baths: | 7 |
| Year Built: | 1931 |
| Property Taxes: | $38,287 |
| Days On Market: | 1760 |
| Lot Size: | 0,26 |
Description
Completely renovated in 2015, this beautiful 6 bedroom Lannon stone home is located in the heart of East Wilmette on iconic Sheridan Road, just steps from Lake Michigan. The first floor features a chef's kitchen with Wolf and Bosch appliances, a huge island, a farm sink, and a spacious walk-in pantry. The kitchen opens to the family room and French doors leading to a bluestone patio with trellis and green egg grill. The first-floor spaces also include a large mudroom off of the attached, heated garage, an oversized laundry room, a first-floor office/study, and a wonderful open living room with an abundance of natural light. There is a second patio space off the first-floor office/study that is perfect for a fire pit and even offers as a bonus an outdoor rock climbing wall. Rarely do you find a home with 6 bedrooms, all with en suite baths! The 2nd floor has 4 bedrooms and 4 bathrooms, with the primary bedroom having one of the best walk-in closets on the North Shore plus an incredible marble bathroom with a massive shower and large soaking tub. Private 3rd-floor retreat with an additional bedroom, bath, large playroom/den, and oversized storage area. The lower level features an exquisite barn wood beam ceiling rec room, exercise room, bedroom with full bath, and additional fireplace. This home is truly turn-key and offers the same electrical (400 AMP), mechanical, and plumbing upgrades as new construction along with an incredible amount of storage and parking for 5 cars. Walk to Elmwood Dunes, Michigan Shores Club, Starbucks, and vibrant downtown Wilmette. Property taxes have been reduced to approximately $30,-32,/year. Must see property!
Property Specifics
| Single Family | |
| — | |
| Tri-Level | |
| 1931 | |
| Full | |
| — | |
| No | |
| 0.26 |
| Cook | |
| — | |
| — / Not Applicable | |
| None | |
| Lake Michigan | |
| Public Sewer | |
| 11023102 | |
| 05274080030000 |
Nearby Schools
| NAME: | DISTRICT: | DISTANCE: | |
|---|---|---|---|
|
Grade School
Central Elementary School |
39 | — | |
|
Middle School
Highcrest Middle School |
39 | Not in DB | |
|
High School
New Trier Twp H.s. Northfield/wi |
203 | Not in DB | |
Property History
| DATE: | EVENT: | PRICE: | SOURCE: |
|---|---|---|---|
| 3 Jun, 2013 | Sold | $830,000 | MRED MLS |
| 6 Mar, 2013 | Under contract | $950,000 | MRED MLS |
| 11 Feb, 2013 | Listed for sale | $950,000 | MRED MLS |
| 14 Oct, 2016 | Sold | $1,900,000 | MRED MLS |
| 10 Aug, 2016 | Under contract | $2,150,000 | MRED MLS |
| — | Last price change | $2,299,000 | MRED MLS |
| 7 Apr, 2016 | Listed for sale | $2,299,000 | MRED MLS |
| 9 Mar, 2021 | Sold | $1,910,000 | MRED MLS |
| 23 Jan, 2021 | Under contract | $1,999,000 | MRED MLS |
| 5 Jan, 2021 | Listed for sale | $1,999,000 | MRED MLS |
| 3 May, 2021 | Sold | $1,975,000 | MRED MLS |
| 28 Mar, 2021 | Under contract | $1,950,000 | MRED MLS |
| 25 Mar, 2021 | Listed for sale | $0 | MRED MLS |
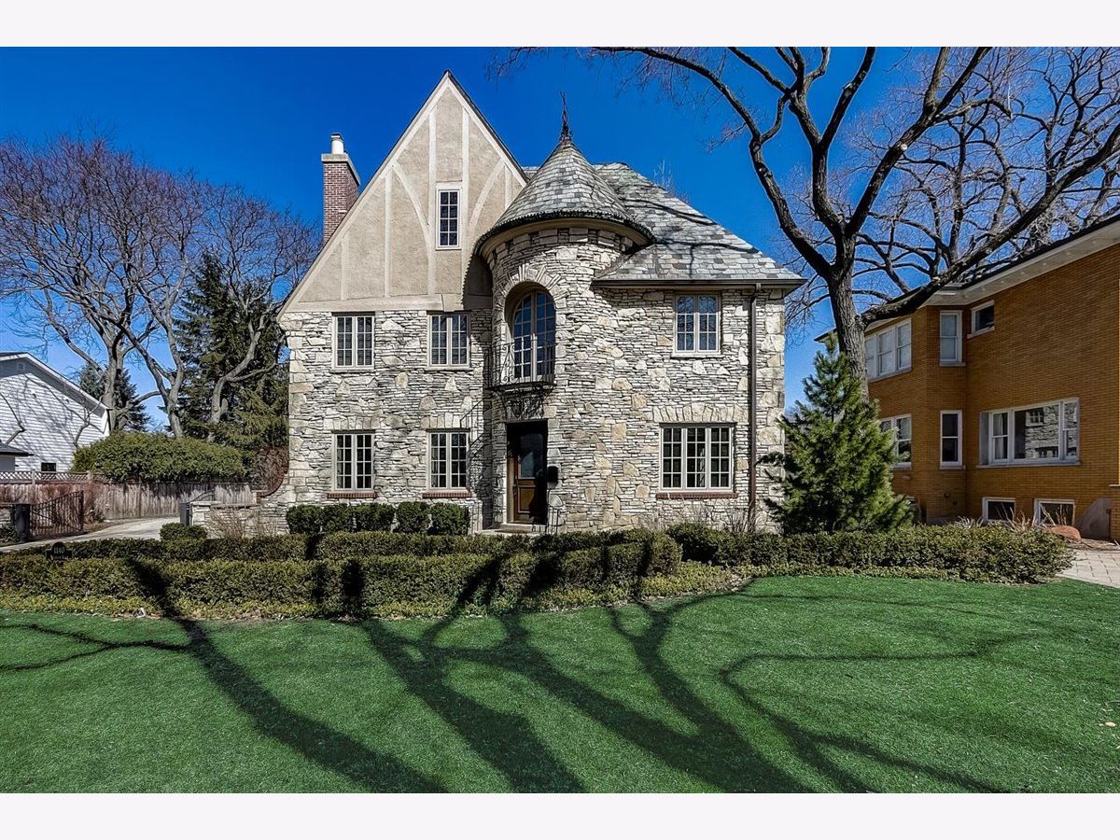
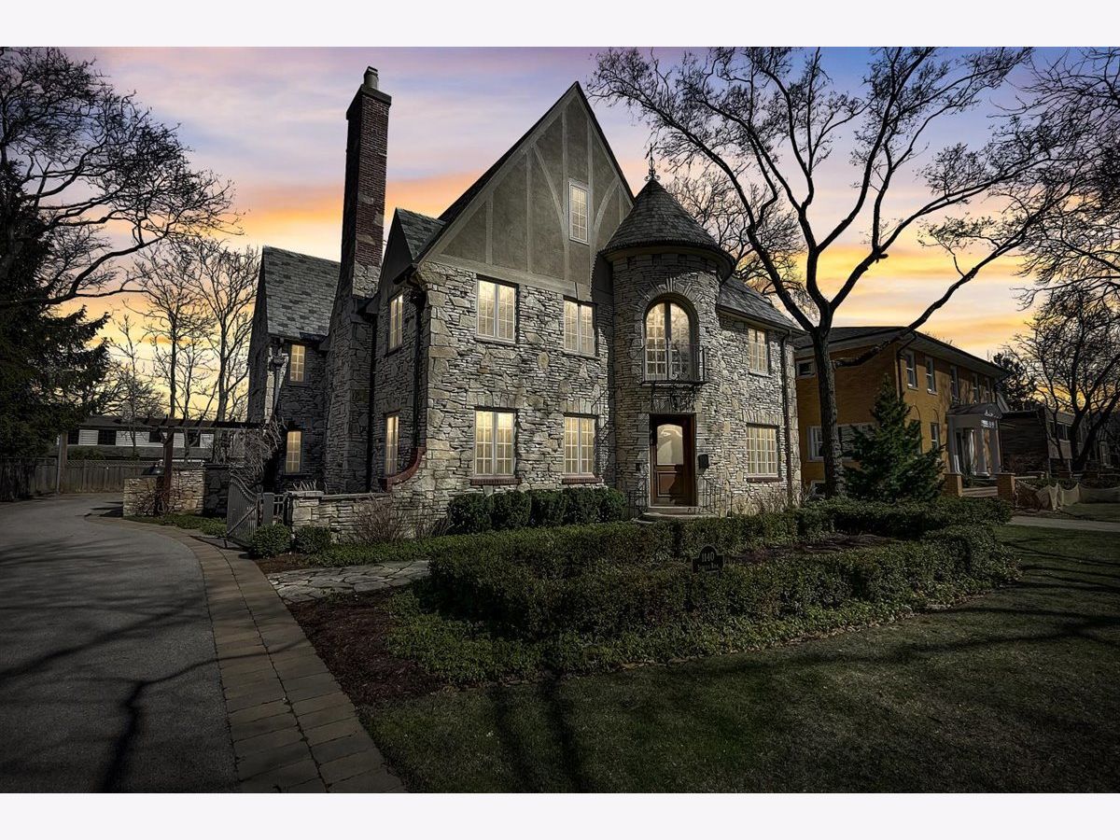























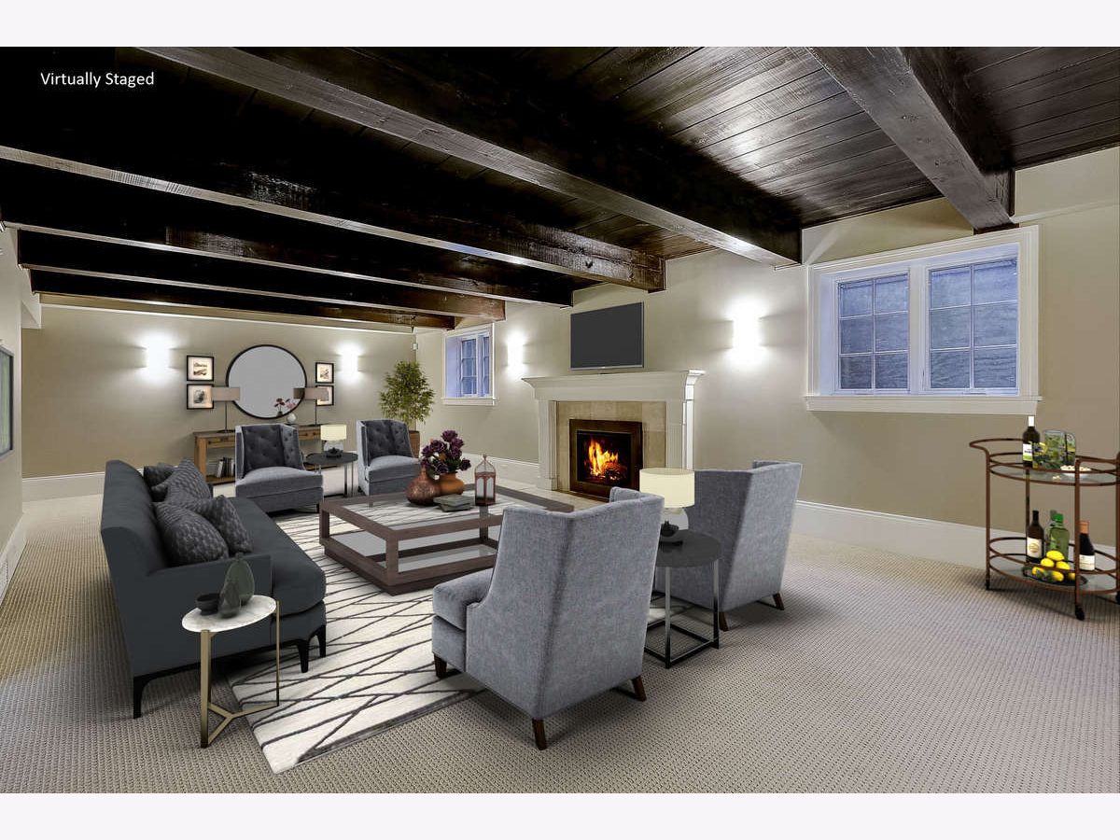











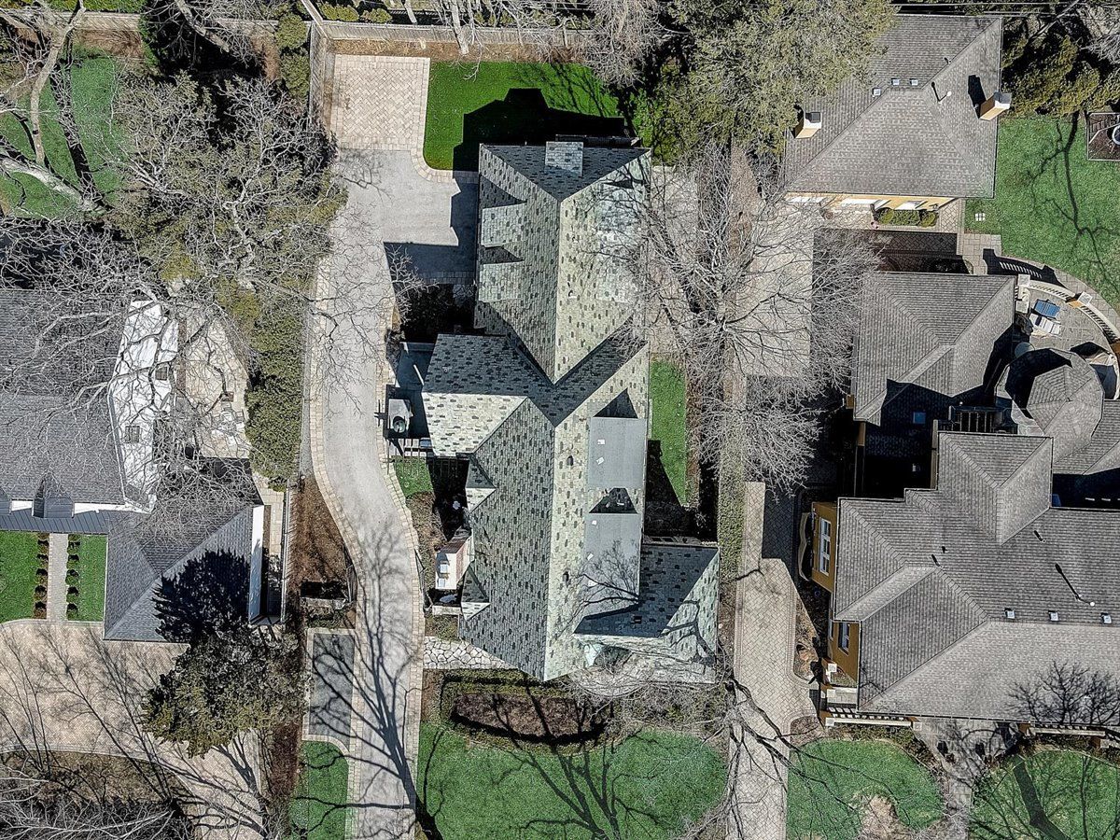




Room Specifics
Total Bedrooms: 6
Bedrooms Above Ground: 5
Bedrooms Below Ground: 1
Dimensions: —
Floor Type: Hardwood
Dimensions: —
Floor Type: Hardwood
Dimensions: —
Floor Type: Hardwood
Dimensions: —
Floor Type: —
Dimensions: —
Floor Type: —
Full Bathrooms: 7
Bathroom Amenities: Whirlpool,Steam Shower,Double Sink,Full Body Spray Shower,Soaking Tub
Bathroom in Basement: 1
Rooms: Bedroom 5,Bedroom 6,Exercise Room,Recreation Room,Mud Room,Foyer,Office,Walk In Closet
Basement Description: Finished
Other Specifics
| 2 | |
| — | |
| Asphalt | |
| Balcony, Deck, Patio, Outdoor Grill, Breezeway | |
| — | |
| 75X150 | |
| Unfinished | |
| Full | |
| Vaulted/Cathedral Ceilings, Hardwood Floors, Second Floor Laundry, Built-in Features, Walk-In Closet(s) | |
| Range, Microwave, Dishwasher, Refrigerator, High End Refrigerator, Washer, Dryer, Disposal, Stainless Steel Appliance(s), Wine Refrigerator, Range Hood | |
| Not in DB | |
| Curbs, Gated, Sidewalks, Street Lights, Street Paved | |
| — | |
| — | |
| Gas Log, Gas Starter |
Tax History
| Year | Property Taxes |
|---|---|
| 2013 | $26,367 |
| 2016 | $44,060 |
| 2021 | $38,287 |
Contact Agent
Nearby Sold Comparables
Contact Agent
Listing Provided By
Redfin Corporation



