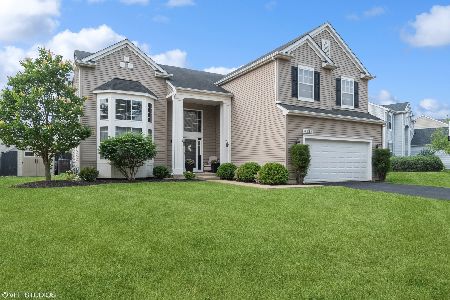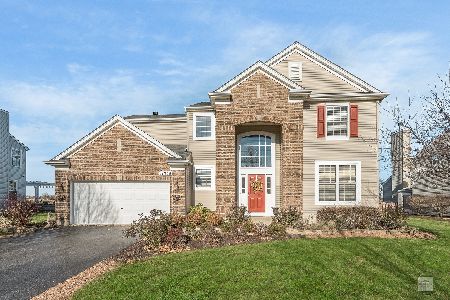11405 Glenbrook Circle, Plainfield, Illinois 60585
$386,000
|
Sold
|
|
| Status: | Closed |
| Sqft: | 3,238 |
| Cost/Sqft: | $122 |
| Beds: | 4 |
| Baths: | 4 |
| Year Built: | 2006 |
| Property Taxes: | $9,055 |
| Days On Market: | 2912 |
| Lot Size: | 0,28 |
Description
Superior home just ready for you to move into and enjoy. Great floorplan with wonderful dramatic flair including two story foyer, large kitchen with island and granite plus stainless for great day to day living and gracious entertaining. Quiet street and fantastic paver patio in large yard. Luxurious master with huge sitting room and oversized bath with soaking tub, separate shower, and double vanity. Professionally decorated and many delightful architectural touches including plant ledges and artwork niches. Double sinks in upstairs hall bath. Walk in closets in each bedroom and convenient first floor laundry room opening to oversized 3 car garage. Upgraded exterior with brick detail and easy care vinyl siding. Close to schools and parks. Amazing finished basement with rec room featuring dry bar, media room, half bath, and exercise room. This has all the features of homes costing $100K more. Note vinyl siding, intercom, and security system as "as-is". Exclude drapes and rods in LR/DR.
Property Specifics
| Single Family | |
| — | |
| Traditional | |
| 2006 | |
| Full | |
| — | |
| No | |
| 0.28 |
| Will | |
| Crossings At Wolf Creek | |
| 177 / Annual | |
| None | |
| Public | |
| Public Sewer, Sewer-Storm | |
| 09851631 | |
| 0701211090110000 |
Nearby Schools
| NAME: | DISTRICT: | DISTANCE: | |
|---|---|---|---|
|
Grade School
Freedom Elementary School |
202 | — | |
|
Middle School
Heritage Grove Middle School |
202 | Not in DB | |
|
High School
Plainfield North High School |
202 | Not in DB | |
Property History
| DATE: | EVENT: | PRICE: | SOURCE: |
|---|---|---|---|
| 9 May, 2018 | Sold | $386,000 | MRED MLS |
| 2 Apr, 2018 | Under contract | $395,000 | MRED MLS |
| 7 Feb, 2018 | Listed for sale | $395,000 | MRED MLS |
Room Specifics
Total Bedrooms: 4
Bedrooms Above Ground: 4
Bedrooms Below Ground: 0
Dimensions: —
Floor Type: Carpet
Dimensions: —
Floor Type: Carpet
Dimensions: —
Floor Type: Carpet
Full Bathrooms: 4
Bathroom Amenities: Separate Shower
Bathroom in Basement: 1
Rooms: Breakfast Room,Den,Recreation Room,Sitting Room,Exercise Room,Media Room,Foyer
Basement Description: Finished
Other Specifics
| 3 | |
| Concrete Perimeter | |
| Asphalt | |
| Brick Paver Patio | |
| — | |
| 56X56X149X62X140 | |
| — | |
| Full | |
| Vaulted/Cathedral Ceilings, Wood Laminate Floors, First Floor Laundry | |
| Range, Microwave, Dishwasher, Refrigerator, Washer, Dryer, Disposal, Stainless Steel Appliance(s) | |
| Not in DB | |
| Sidewalks, Street Lights, Street Paved | |
| — | |
| — | |
| Gas Log |
Tax History
| Year | Property Taxes |
|---|---|
| 2018 | $9,055 |
Contact Agent
Nearby Similar Homes
Nearby Sold Comparables
Contact Agent
Listing Provided By
RE/MAX Professionals Select











