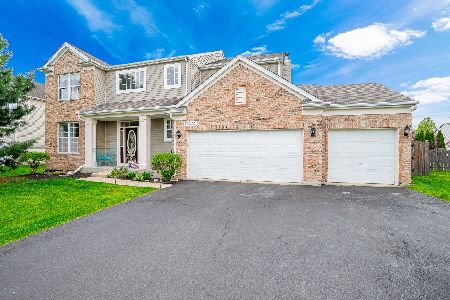11411 Glenbrook Circle, Plainfield, Illinois 60585
$335,000
|
Sold
|
|
| Status: | Closed |
| Sqft: | 2,250 |
| Cost/Sqft: | $151 |
| Beds: | 4 |
| Baths: | 3 |
| Year Built: | 2006 |
| Property Taxes: | $6,768 |
| Days On Market: | 3085 |
| Lot Size: | 0,00 |
Description
Truly stunning home in North Plainfield! This dream home boasts a spacious, open floor plan! Hardwood on the entire first floor. Beautifully decorated living/dining rooms. Dream kitchen w/ 42" cabinets, breakfast bar, premium Formica high resolution countertops, SS appliances, pantry & bump out bay window. Spacious family room off kitchen with large windows, great for entertaining. First floor laundry. The large master bedroom offers a walk-in closet, luxury bath with stunning tile work, soaker tub, separate shower, double vanity with granite countertops -gorgeous! There is also a finished basement with 2 rec areas and a 5th bedroom/office/playroom. Still plenty of storage too! Battery back up sump. Premium yard with patio, fence and dog run. Great location, blocks from grade school and parks, paths and pond. 3 car garage is deep. Plainfield North School. This home is a real 10 and will not last long! Nothing to do but move in, everything has been upgraded
Property Specifics
| Single Family | |
| — | |
| — | |
| 2006 | |
| Full | |
| — | |
| No | |
| — |
| Will | |
| Crossings At Wolf Creek | |
| 177 / Annual | |
| Other | |
| Lake Michigan | |
| Public Sewer | |
| 09725330 | |
| 0701211090100000 |
Nearby Schools
| NAME: | DISTRICT: | DISTANCE: | |
|---|---|---|---|
|
Grade School
Freedom Elementary School |
202 | — | |
|
Middle School
Heritage Grove Middle School |
202 | Not in DB | |
|
High School
Plainfield North High School |
202 | Not in DB | |
Property History
| DATE: | EVENT: | PRICE: | SOURCE: |
|---|---|---|---|
| 20 Oct, 2017 | Sold | $335,000 | MRED MLS |
| 17 Sep, 2017 | Under contract | $339,900 | MRED MLS |
| — | Last price change | $349,900 | MRED MLS |
| 18 Aug, 2017 | Listed for sale | $349,900 | MRED MLS |
| 17 May, 2018 | Sold | $350,000 | MRED MLS |
| 9 Apr, 2018 | Under contract | $365,000 | MRED MLS |
| 7 Apr, 2018 | Listed for sale | $365,000 | MRED MLS |
Room Specifics
Total Bedrooms: 5
Bedrooms Above Ground: 4
Bedrooms Below Ground: 1
Dimensions: —
Floor Type: Carpet
Dimensions: —
Floor Type: Carpet
Dimensions: —
Floor Type: Carpet
Dimensions: —
Floor Type: —
Full Bathrooms: 3
Bathroom Amenities: Separate Shower,Double Sink,Soaking Tub
Bathroom in Basement: 0
Rooms: Bedroom 5,Great Room,Eating Area,Recreation Room
Basement Description: Finished
Other Specifics
| 3 | |
| Concrete Perimeter | |
| Asphalt | |
| Patio, Storms/Screens | |
| Fenced Yard | |
| 61X140X110X138 | |
| — | |
| Full | |
| Vaulted/Cathedral Ceilings, Hardwood Floors, First Floor Laundry | |
| Range, Microwave, Dishwasher, Refrigerator, Washer, Dryer, Disposal, Stainless Steel Appliance(s) | |
| Not in DB | |
| Park, Lake, Curbs, Sidewalks, Street Lights, Street Paved | |
| — | |
| — | |
| — |
Tax History
| Year | Property Taxes |
|---|---|
| 2017 | $6,768 |
Contact Agent
Nearby Similar Homes
Nearby Sold Comparables
Contact Agent
Listing Provided By
RE/MAX Ultimate Professionals










