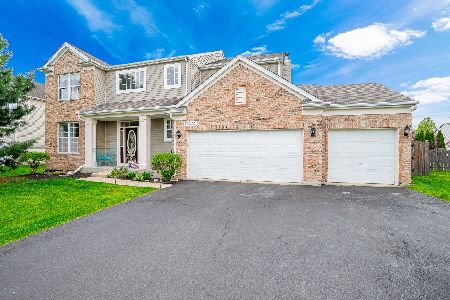11411 Glenbrook Circle, Plainfield, Illinois 60585
$350,000
|
Sold
|
|
| Status: | Closed |
| Sqft: | 2,250 |
| Cost/Sqft: | $162 |
| Beds: | 4 |
| Baths: | 3 |
| Year Built: | 2006 |
| Property Taxes: | $6,768 |
| Days On Market: | 2853 |
| Lot Size: | 0,00 |
Description
Welcome to your dream home in North Plainfield! Perfect for the growing family: Fantastic 4 bdr+1bsmt/2.5 bath- and 3 car garage for plenty of storage. The entrance way is a show stopper with open floor plan with gleaming hardwood floors on the main level. Great for entertaining in stunning dining room and adjoining family room off kitchen. New carpet on 2nd level, Relax in Master en suite: with walk-in closet, luxury bath with exquisite tile work separate shower, double vanity! Its fun family time in the basement with 2 rec areas and a 5th bedroom/office/playroom. Fenced in yard includes a dog run and is perfect for relaxing or entertaining -great for summer BBQs! Walking distance to schools and parks and walking paths and pond. Close to shopping and restaurants! Immaculate and move in ready waiting for a new family! Hurry this one won't last!
Property Specifics
| Single Family | |
| — | |
| — | |
| 2006 | |
| Full | |
| — | |
| No | |
| — |
| Will | |
| Crossings At Wolf Creek | |
| 177 / Annual | |
| Other | |
| Lake Michigan | |
| Public Sewer | |
| 09908762 | |
| 0701211090100000 |
Nearby Schools
| NAME: | DISTRICT: | DISTANCE: | |
|---|---|---|---|
|
Grade School
Freedom Elementary School |
202 | — | |
|
Middle School
Heritage Grove Middle School |
202 | Not in DB | |
|
High School
Plainfield North High School |
202 | Not in DB | |
Property History
| DATE: | EVENT: | PRICE: | SOURCE: |
|---|---|---|---|
| 20 Oct, 2017 | Sold | $335,000 | MRED MLS |
| 17 Sep, 2017 | Under contract | $339,900 | MRED MLS |
| — | Last price change | $349,900 | MRED MLS |
| 18 Aug, 2017 | Listed for sale | $349,900 | MRED MLS |
| 17 May, 2018 | Sold | $350,000 | MRED MLS |
| 9 Apr, 2018 | Under contract | $365,000 | MRED MLS |
| 7 Apr, 2018 | Listed for sale | $365,000 | MRED MLS |
Room Specifics
Total Bedrooms: 5
Bedrooms Above Ground: 4
Bedrooms Below Ground: 1
Dimensions: —
Floor Type: Carpet
Dimensions: —
Floor Type: Carpet
Dimensions: —
Floor Type: Carpet
Dimensions: —
Floor Type: —
Full Bathrooms: 3
Bathroom Amenities: Separate Shower,Double Sink,Double Shower,Soaking Tub
Bathroom in Basement: 0
Rooms: Bedroom 5,Great Room,Eating Area,Recreation Room
Basement Description: Finished
Other Specifics
| 3 | |
| Concrete Perimeter | |
| Asphalt | |
| Patio, Storms/Screens | |
| Fenced Yard | |
| 61X140X110X138 | |
| — | |
| Full | |
| Vaulted/Cathedral Ceilings, Hardwood Floors, First Floor Laundry | |
| Range, Microwave, Dishwasher, Refrigerator, Washer, Dryer, Disposal, Stainless Steel Appliance(s) | |
| Not in DB | |
| Sidewalks, Street Lights, Street Paved | |
| — | |
| — | |
| — |
Tax History
| Year | Property Taxes |
|---|---|
| 2017 | $6,768 |
Contact Agent
Nearby Similar Homes
Nearby Sold Comparables
Contact Agent
Listing Provided By
Charles Rutenberg Realty of IL










