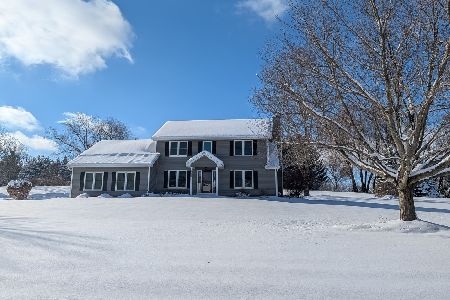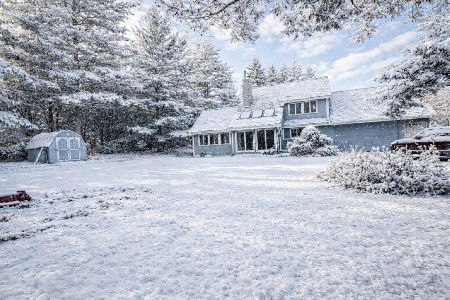11405 Michigan Drive, Spring Grove, Illinois 60081
$345,000
|
Sold
|
|
| Status: | Closed |
| Sqft: | 3,500 |
| Cost/Sqft: | $97 |
| Beds: | 4 |
| Baths: | 4 |
| Year Built: | 1997 |
| Property Taxes: | $9,503 |
| Days On Market: | 2025 |
| Lot Size: | 1,04 |
Description
Multiple offers received. Enjoy the fresh air and open space here! Beautifully maintained and solidly built, this home is situated on a private acre+ lot with an in-ground pool and multi-tiered deck! Mini-trails, and an exercise room. So much new, including pool liner, pump filter, and automatic cover. Also newer: Kobe wood and aluminum clad windows; carpeting, heavy gage aluminum siding, gutters, roof and granite counters! Newly re-finished oak hardwood flooring on the first floor and newer carpet on the second floor. 2013: New hi-efficiency furnace, washer/dryer/microwave. Laundry room updated 2015. There's also a large play field on the acreage, separate from the pool area. Something for everyone! Don't miss the private field thru the walking path behind house: it's included with the property! Very clean and ready now!
Property Specifics
| Single Family | |
| — | |
| Colonial | |
| 1997 | |
| Full | |
| — | |
| No | |
| 1.04 |
| Mc Henry | |
| Breezy Lawn Estates | |
| 50 / Annual | |
| Other | |
| Private Well | |
| Septic-Private | |
| 10796235 | |
| 0506402007 |
Nearby Schools
| NAME: | DISTRICT: | DISTANCE: | |
|---|---|---|---|
|
Middle School
Nippersink Middle School |
2 | Not in DB | |
|
High School
Richmond-burton Community High S |
157 | Not in DB | |
Property History
| DATE: | EVENT: | PRICE: | SOURCE: |
|---|---|---|---|
| 26 Mar, 2013 | Sold | $277,500 | MRED MLS |
| 28 Feb, 2013 | Under contract | $284,900 | MRED MLS |
| — | Last price change | $291,375 | MRED MLS |
| 19 Nov, 2012 | Listed for sale | $291,375 | MRED MLS |
| 15 Sep, 2020 | Sold | $345,000 | MRED MLS |
| 5 Aug, 2020 | Under contract | $339,000 | MRED MLS |
| 1 Aug, 2020 | Listed for sale | $339,000 | MRED MLS |
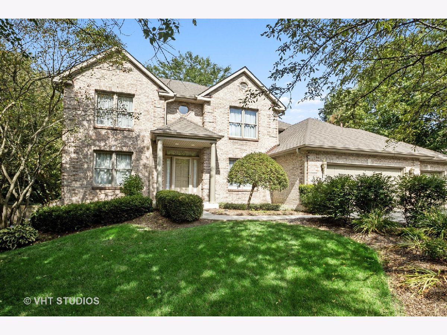

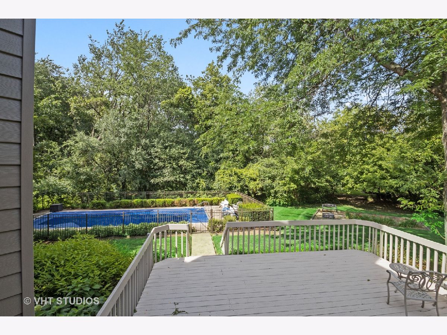
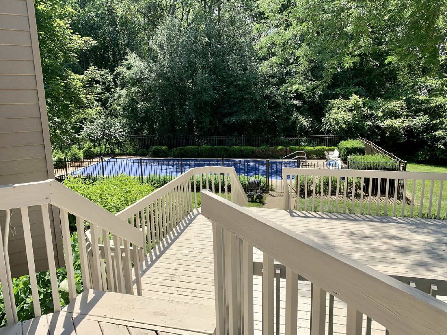
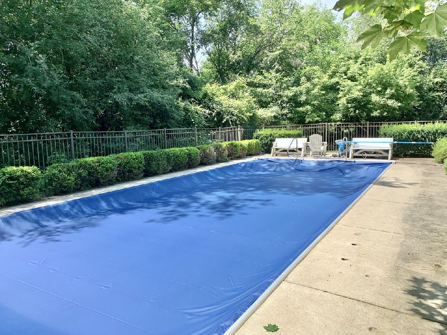
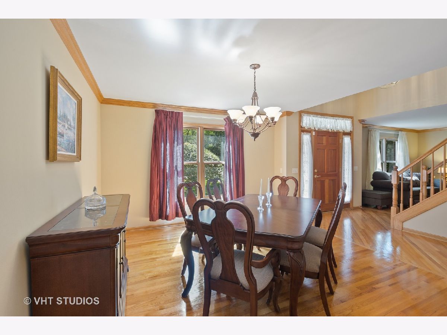
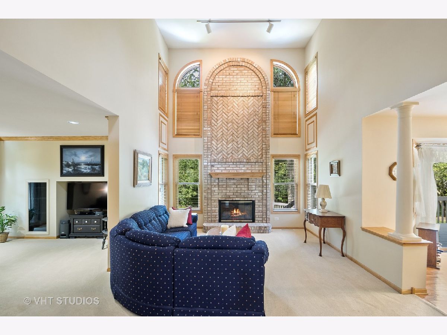
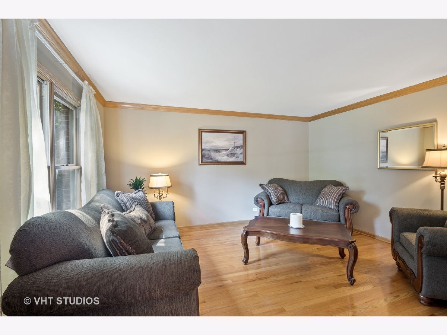
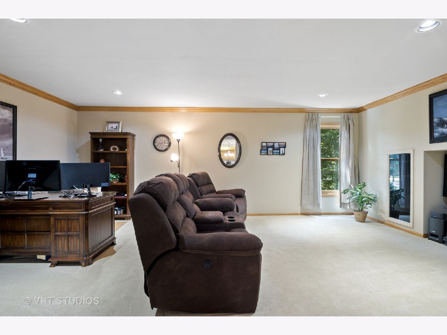
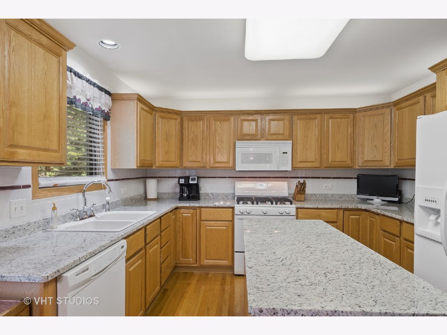
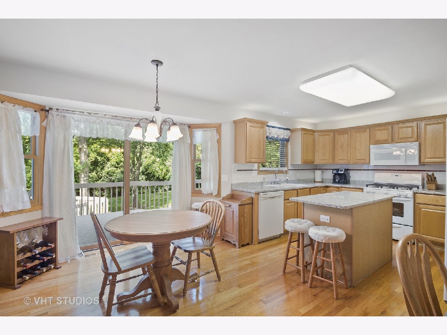
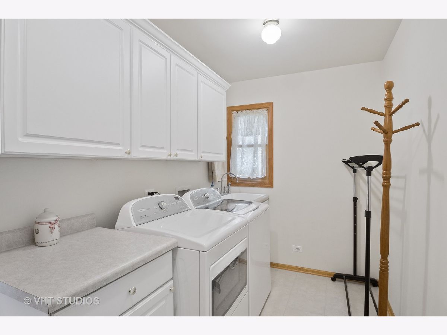
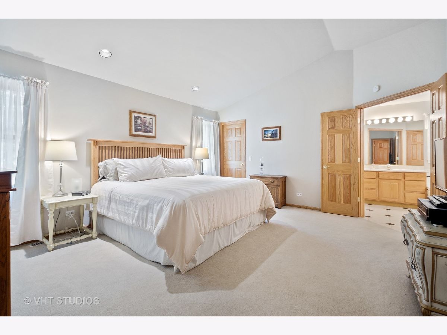
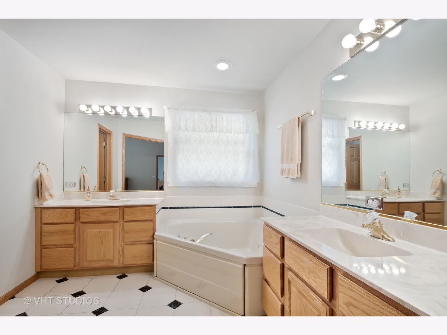
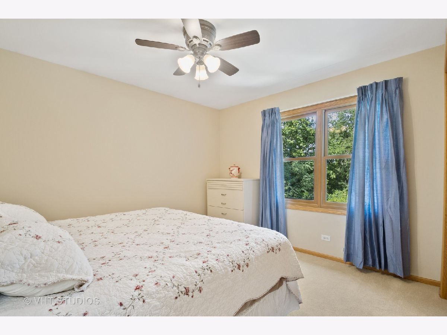
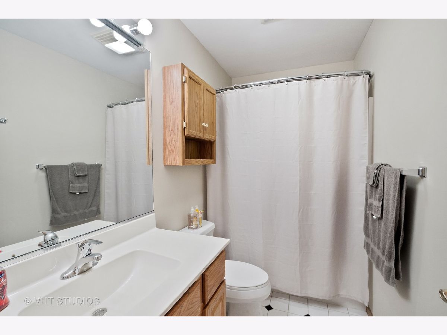
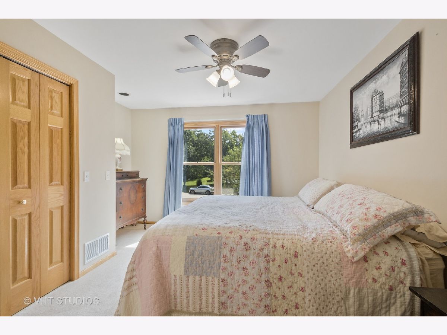
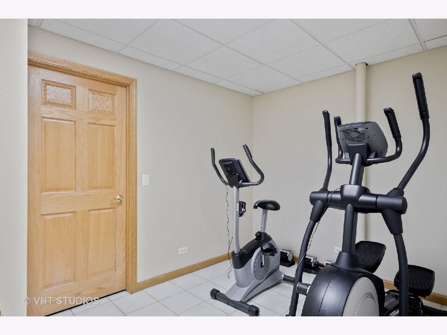
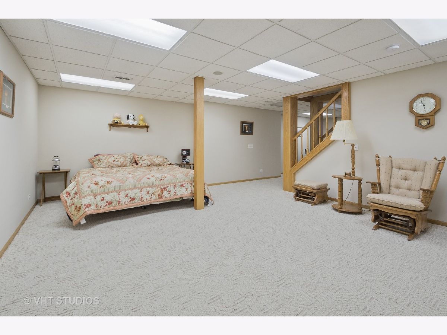
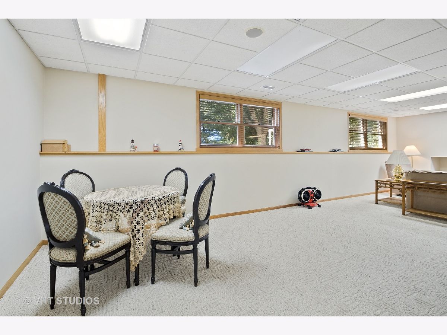
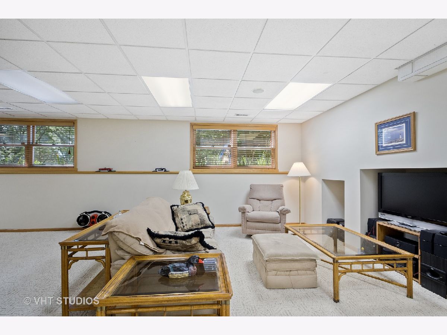
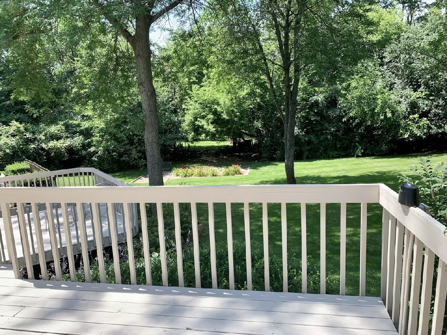
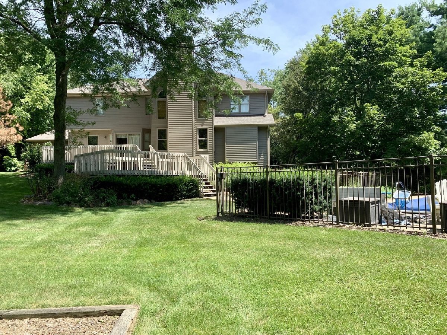
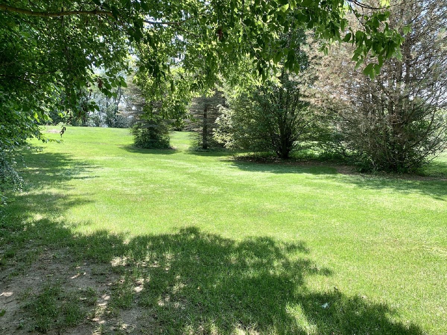
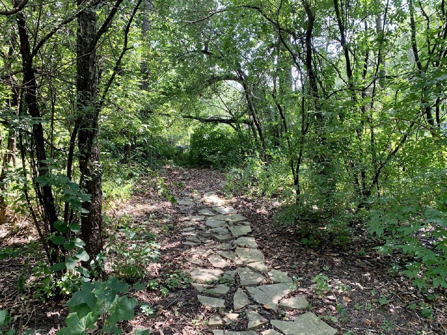
Room Specifics
Total Bedrooms: 4
Bedrooms Above Ground: 4
Bedrooms Below Ground: 0
Dimensions: —
Floor Type: Carpet
Dimensions: —
Floor Type: Carpet
Dimensions: —
Floor Type: Carpet
Full Bathrooms: 4
Bathroom Amenities: Separate Shower,Double Sink,Soaking Tub
Bathroom in Basement: 1
Rooms: Game Room,Recreation Room
Basement Description: Finished
Other Specifics
| 3 | |
| Concrete Perimeter | |
| Asphalt | |
| Deck, In Ground Pool, Storms/Screens, Fire Pit | |
| Dimensions to Center of Road,Wooded | |
| 45196 | |
| Unfinished | |
| Full | |
| Vaulted/Cathedral Ceilings, Hardwood Floors, First Floor Laundry, First Floor Full Bath, Walk-In Closet(s) | |
| Range, Microwave, Dishwasher, Refrigerator, Washer, Dryer | |
| Not in DB | |
| Street Lights, Street Paved | |
| — | |
| — | |
| Gas Starter |
Tax History
| Year | Property Taxes |
|---|---|
| 2013 | $9,762 |
| 2020 | $9,503 |
Contact Agent
Nearby Similar Homes
Nearby Sold Comparables
Contact Agent
Listing Provided By
Baird & Warner

