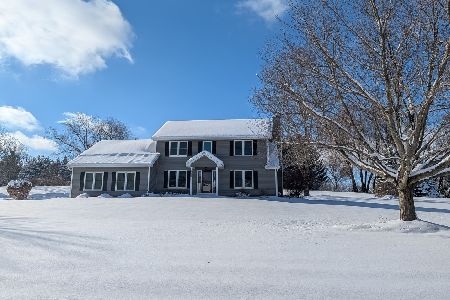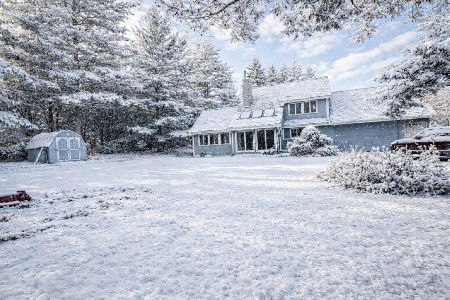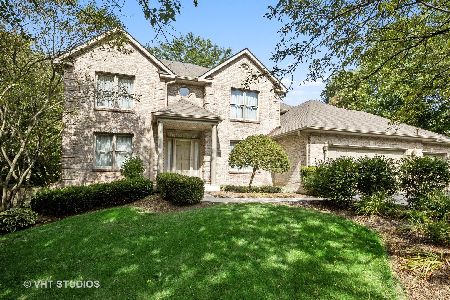1407 Augusta Way, Spring Grove, Illinois 60081
$325,000
|
Sold
|
|
| Status: | Closed |
| Sqft: | 4,500 |
| Cost/Sqft: | $76 |
| Beds: | 3 |
| Baths: | 4 |
| Year Built: | 1996 |
| Property Taxes: | $7,823 |
| Days On Market: | 3567 |
| Lot Size: | 1,38 |
Description
Beautiful walk-out ranch nestled in a wooded wonderland. Perfect layout on the main level splits the bedrooms with a private wing for the Master Suite. Gorgeous Master Bath with a private water closet/shower room. Cheerful Kitchen, Living Room combo is the heart of this well laid out home; warmed by a fireplace & opening to an expansive deck surrounded in nature's greenery. Loads of cabinets, Corian counter tops, bar sink, work station & ample counter space for the serious cook. Private Office on the Main Floor is perfect for secluded work at home, Large, Formal Dining Room & the most Open & Spacious Entertainment Area on the lower level, which walks out to the back yard! Full bath and large bar area in the lower level, too. Add the huge garage, Richmond/Spring Grove school district & features like underground sprinkler system & EZ access to Metra & you have the perfect house!
Property Specifics
| Single Family | |
| — | |
| Ranch | |
| 1996 | |
| Full,Walkout | |
| — | |
| No | |
| 1.38 |
| Mc Henry | |
| Breezy Lawn Estates | |
| 45 / Annual | |
| Other | |
| Private Well | |
| Septic-Private | |
| 09223863 | |
| 0506402005 |
Nearby Schools
| NAME: | DISTRICT: | DISTANCE: | |
|---|---|---|---|
|
High School
Richmond-burton Community High S |
157 | Not in DB | |
Property History
| DATE: | EVENT: | PRICE: | SOURCE: |
|---|---|---|---|
| 30 Apr, 2007 | Sold | $435,000 | MRED MLS |
| 12 Apr, 2007 | Under contract | $459,000 | MRED MLS |
| 17 Jan, 2007 | Listed for sale | $459,000 | MRED MLS |
| 13 Oct, 2015 | Under contract | $0 | MRED MLS |
| 16 Sep, 2015 | Listed for sale | $0 | MRED MLS |
| 15 Jul, 2016 | Sold | $325,000 | MRED MLS |
| 2 Jun, 2016 | Under contract | $339,900 | MRED MLS |
| 12 May, 2016 | Listed for sale | $339,900 | MRED MLS |
Room Specifics
Total Bedrooms: 3
Bedrooms Above Ground: 3
Bedrooms Below Ground: 0
Dimensions: —
Floor Type: Carpet
Dimensions: —
Floor Type: Carpet
Full Bathrooms: 4
Bathroom Amenities: Separate Shower,Double Sink
Bathroom in Basement: 1
Rooms: Den,Recreation Room
Basement Description: Finished,Exterior Access
Other Specifics
| 3 | |
| Concrete Perimeter | |
| Asphalt | |
| Deck | |
| Corner Lot,Wooded | |
| 1.38 ACRES | |
| Unfinished | |
| Full | |
| Vaulted/Cathedral Ceilings, Bar-Wet, Hardwood Floors, First Floor Bedroom, First Floor Laundry, First Floor Full Bath | |
| Range, Microwave, Dishwasher, Refrigerator, Washer, Dryer, Disposal | |
| Not in DB | |
| — | |
| — | |
| — | |
| Wood Burning, Gas Starter |
Tax History
| Year | Property Taxes |
|---|---|
| 2007 | $6,907 |
| 2016 | $7,823 |
Contact Agent
Nearby Similar Homes
Nearby Sold Comparables
Contact Agent
Listing Provided By
RE/MAX Plaza






