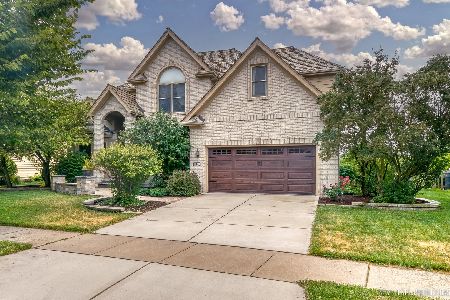1141 Birchdale Lane, Aurora, Illinois 60504
$462,000
|
Sold
|
|
| Status: | Closed |
| Sqft: | 3,320 |
| Cost/Sqft: | $145 |
| Beds: | 4 |
| Baths: | 4 |
| Year Built: | 1997 |
| Property Taxes: | $12,689 |
| Days On Market: | 2163 |
| Lot Size: | 0,21 |
Description
This one is a show stopper! Absolutely stunning Villages at Meadowlakes custom home. This home features hardwood flooring throughout first floor, formal LR with bay window and crown molding, dining room with chair rail and updated light fixture. The kitchen is a chef's dream, with granite countertops, all SS appliances (including a double oven), oversized island with seating overhang, glass tile backsplash with contrasting inset, pendant lighting and updated cabinets plus an eating area with bay bump-out and sliding door to patio. The walk-in pantry has built-in adjustable shelving plus cabinet/counter with an outlet, perfect for your coffee maker! The family room has a vaulted ceiling, brick fireplace, bay windows and an additional staircase to the second floor. In addition to these features, the first floor also boasts a den, laundry room and updated powder room. The master bedroom has a tray ceiling, brand new carpet, sitting area and a huge walk-in closet. Master bathroom has granite countertops, updated lighting, whirlpool tub and separate shower. Bedrooms 2 and 3 also have brand new carpet, white trim and large closets. Bedroom 4 has hardwood floors and a large closet. The hall bathroom has dual granite countertops, updated faucets and a shower/tub combination. The finished basement has a ceramic tiled food friendly area, built-in shelving, a full bathroom with step-in shower and ceramic tile surround, a workshop and plenty of storage space. The three car garage has built-in shelving, cabinets and a utility sink. Now let's talk about this backyard! Absolutely beautiful paver patio with a built in grill and fire pit. Perfect for entertaining, summer BBQ's and roasting marshmallows. Your scenic view overlooking the pond makes for a perfect sunset! All the glass in the windows at the back of the house is brand new. This location is perfect! You are close to highways, train station, dining, entertainment and feed to award winning 204 schools! Come take a look and fall in love!
Property Specifics
| Single Family | |
| — | |
| — | |
| 1997 | |
| Full | |
| — | |
| Yes | |
| 0.21 |
| Du Page | |
| Villages At Meadowlakes | |
| 125 / Quarterly | |
| None | |
| Public | |
| Public Sewer | |
| 10639198 | |
| 0733109006 |
Nearby Schools
| NAME: | DISTRICT: | DISTANCE: | |
|---|---|---|---|
|
Grade School
Owen Elementary School |
204 | — | |
|
Middle School
Still Middle School |
204 | Not in DB | |
|
High School
Metea Valley High School |
204 | Not in DB | |
Property History
| DATE: | EVENT: | PRICE: | SOURCE: |
|---|---|---|---|
| 8 Jun, 2020 | Sold | $462,000 | MRED MLS |
| 2 May, 2020 | Under contract | $479,800 | MRED MLS |
| — | Last price change | $494,800 | MRED MLS |
| 17 Feb, 2020 | Listed for sale | $494,800 | MRED MLS |
Room Specifics
Total Bedrooms: 4
Bedrooms Above Ground: 4
Bedrooms Below Ground: 0
Dimensions: —
Floor Type: Hardwood
Dimensions: —
Floor Type: Carpet
Dimensions: —
Floor Type: Carpet
Full Bathrooms: 4
Bathroom Amenities: Whirlpool,Separate Shower,Double Sink
Bathroom in Basement: 1
Rooms: Den,Eating Area,Sitting Room
Basement Description: Finished
Other Specifics
| 3 | |
| Concrete Perimeter | |
| Asphalt | |
| Patio, Outdoor Grill, Fire Pit | |
| Water View | |
| 72X125 | |
| — | |
| Full | |
| Vaulted/Cathedral Ceilings, First Floor Laundry, Walk-In Closet(s) | |
| Double Oven, Microwave, Dishwasher, Refrigerator, Washer, Dryer, Disposal, Stainless Steel Appliance(s) | |
| Not in DB | |
| Park, Lake, Curbs, Sidewalks, Street Lights | |
| — | |
| — | |
| Wood Burning, Gas Starter |
Tax History
| Year | Property Taxes |
|---|---|
| 2020 | $12,689 |
Contact Agent
Nearby Similar Homes
Nearby Sold Comparables
Contact Agent
Listing Provided By
Berkshire Hathaway HomeServices Elite Realtors











