1129 Birchdale Lane, Aurora, Illinois 60504
$590,000
|
Sold
|
|
| Status: | Closed |
| Sqft: | 3,279 |
| Cost/Sqft: | $183 |
| Beds: | 4 |
| Baths: | 3 |
| Year Built: | 1997 |
| Property Taxes: | $13,145 |
| Days On Market: | 1288 |
| Lot Size: | 0,00 |
Description
Welcome to This lovingly maintained home with beautiful pond view!! Original owner, 2-story foyer, Living room opens to the 2nd floor. 1st floor Den/office with closet (convert to 5th bedroom). Upgraded kitchen with Granite counters and back splash, top stainless steel appliances, walk-in pantry. 1st floor 9-foot ceiling, kitchen/breakfast room opens up into the large family room with cozy stone fireplace, hardwood floor runs through 2nd floor and most of the 1ft floor. bay-window, Tray/vaulted ceiling in bedrooms, Master bedroom offers large sitting area, walk-in closet and luxury bath. Finished 9-foot loft style basement with rough in plumbing. Open backyard with well maintained wood deck and brick paver patio. More upgrades include: garage door and opener 2022, AC 2020, most of the windows replaced 2018, bathroom upgraded 2017, front entry way and backyard patio 2017, concrete driveway 2018 and much more... You will love this home !
Property Specifics
| Single Family | |
| — | |
| — | |
| 1997 | |
| — | |
| — | |
| No | |
| — |
| Du Page | |
| — | |
| 125 / Quarterly | |
| — | |
| — | |
| — | |
| 11460380 | |
| 0733109003 |
Nearby Schools
| NAME: | DISTRICT: | DISTANCE: | |
|---|---|---|---|
|
Grade School
Owen Elementary School |
204 | — | |
|
Middle School
Still Middle School |
204 | Not in DB | |
|
High School
Metea Valley High School |
204 | Not in DB | |
Property History
| DATE: | EVENT: | PRICE: | SOURCE: |
|---|---|---|---|
| 18 Aug, 2022 | Sold | $590,000 | MRED MLS |
| 17 Jul, 2022 | Under contract | $600,000 | MRED MLS |
| 11 Jul, 2022 | Listed for sale | $600,000 | MRED MLS |
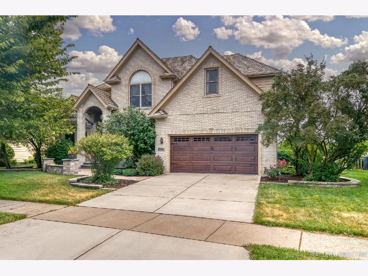
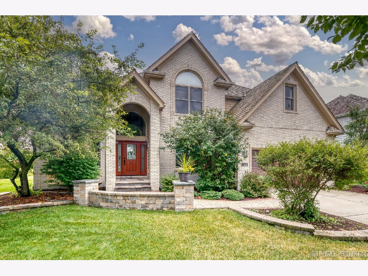
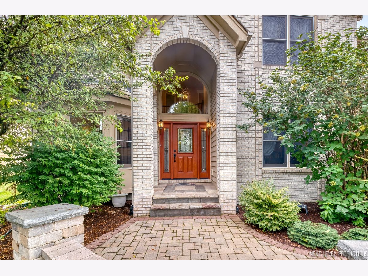
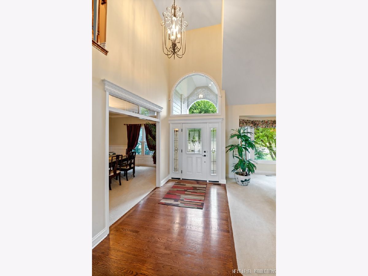
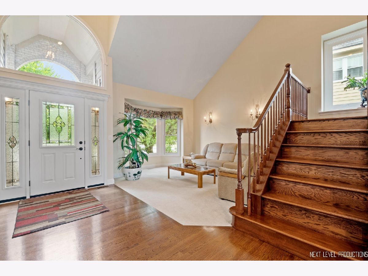
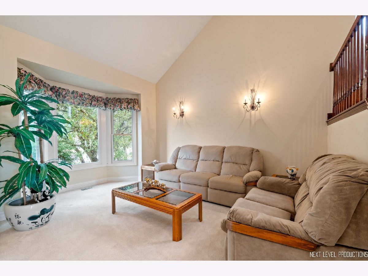
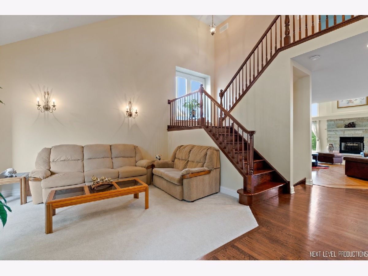
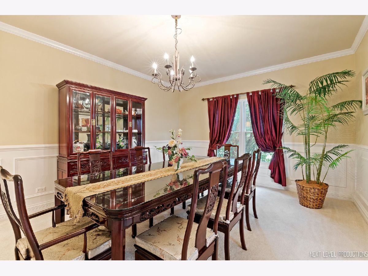
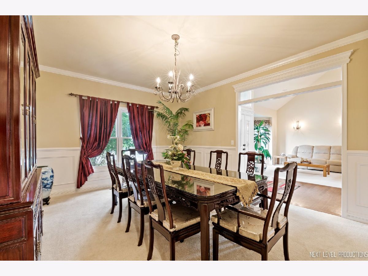
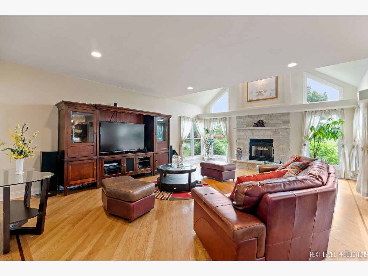
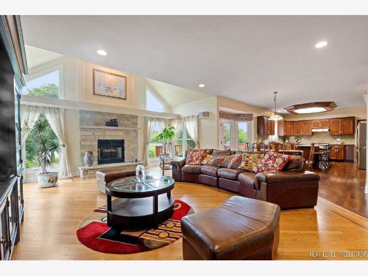
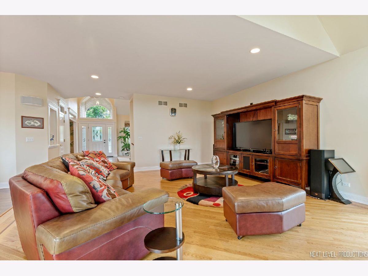
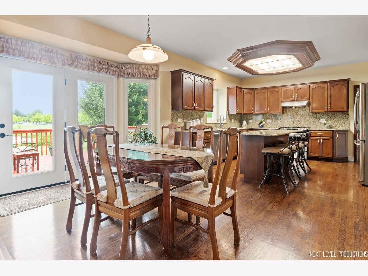
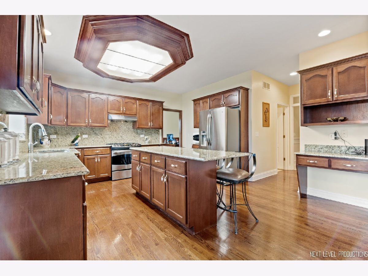
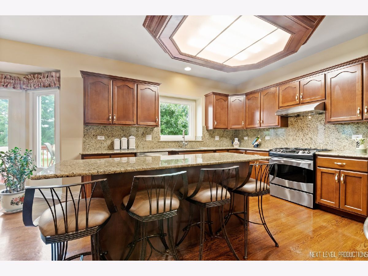
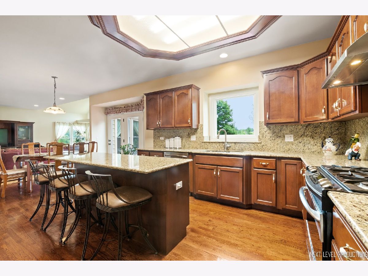
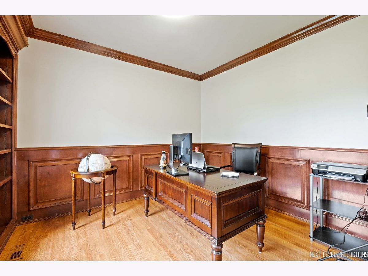
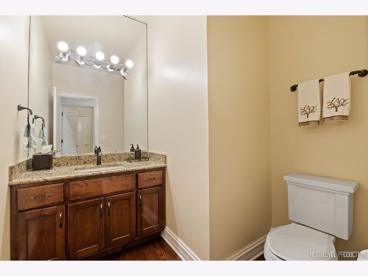
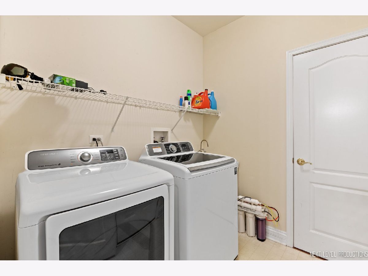
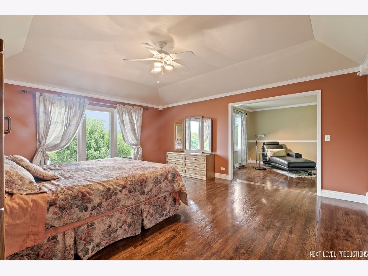
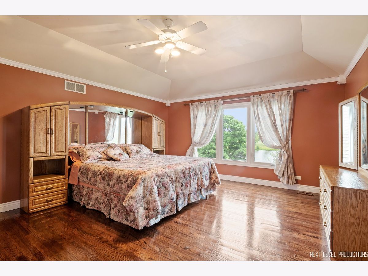
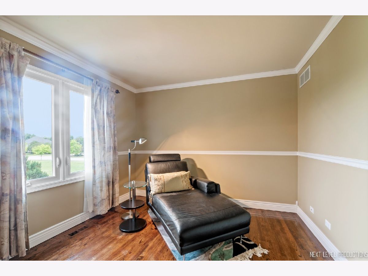
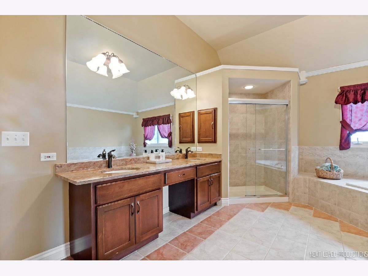
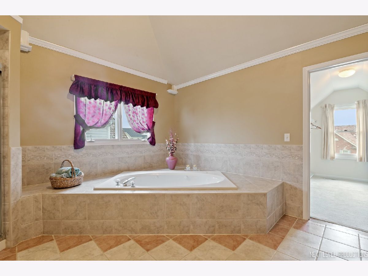
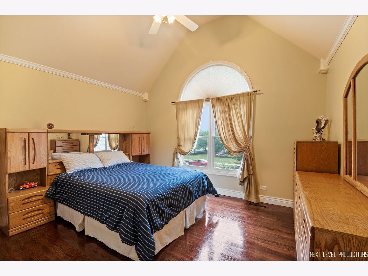
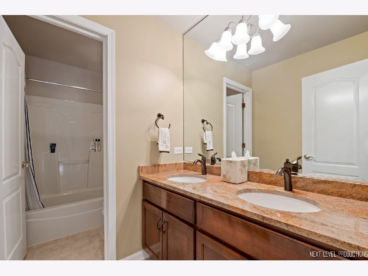
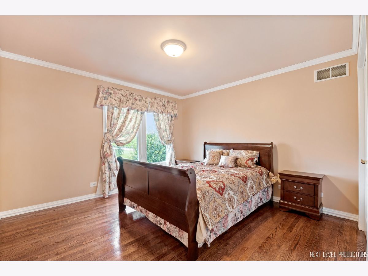
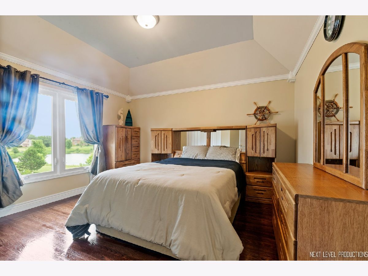
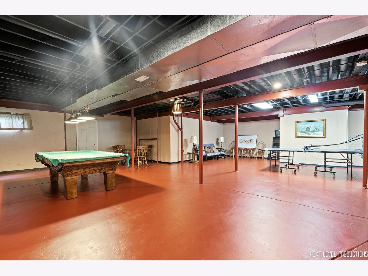
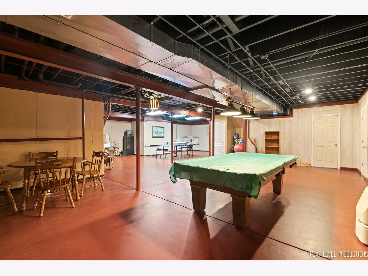
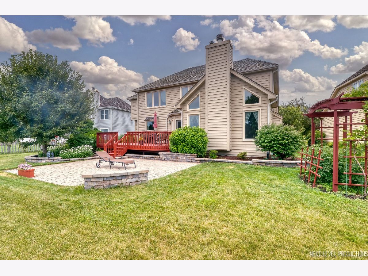
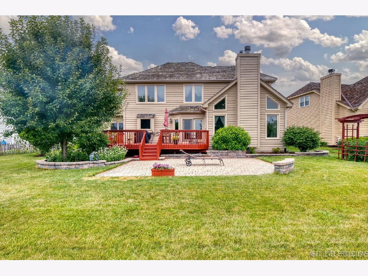
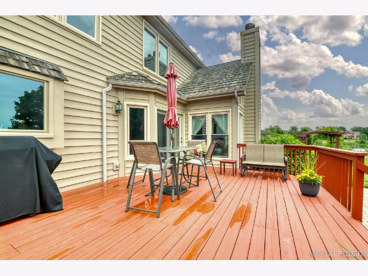
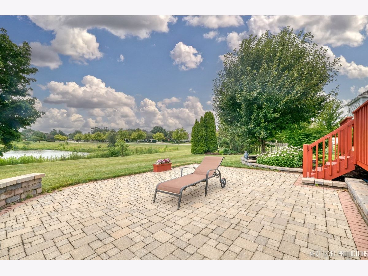
Room Specifics
Total Bedrooms: 4
Bedrooms Above Ground: 4
Bedrooms Below Ground: 0
Dimensions: —
Floor Type: —
Dimensions: —
Floor Type: —
Dimensions: —
Floor Type: —
Full Bathrooms: 3
Bathroom Amenities: —
Bathroom in Basement: 0
Rooms: —
Basement Description: Finished
Other Specifics
| 2 | |
| — | |
| Concrete | |
| — | |
| — | |
| 125X 95.6X125X66 | |
| — | |
| — | |
| — | |
| — | |
| Not in DB | |
| — | |
| — | |
| — | |
| — |
Tax History
| Year | Property Taxes |
|---|---|
| 2022 | $13,145 |
Contact Agent
Nearby Similar Homes
Nearby Sold Comparables
Contact Agent
Listing Provided By
Charles Rutenberg Realty of IL










