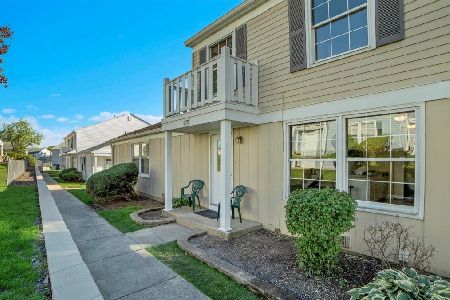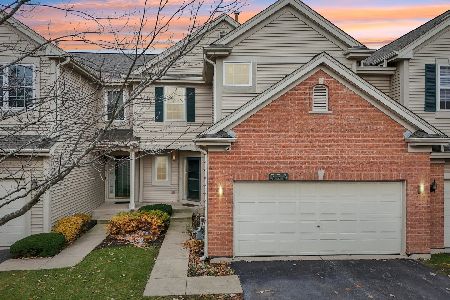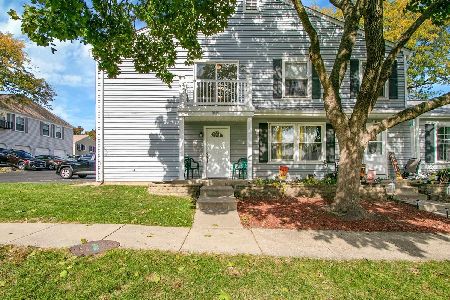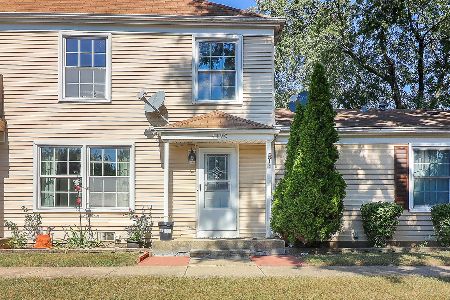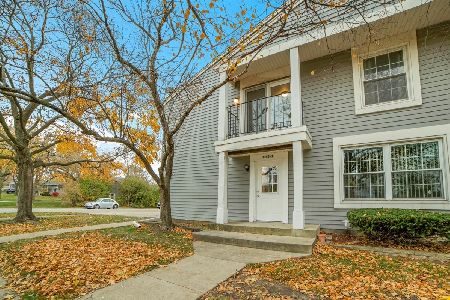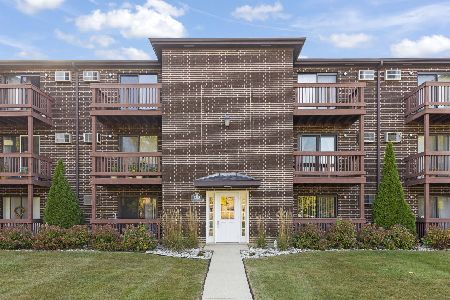1141 Coventry Circle, Glendale Heights, Illinois 60139
$240,000
|
Sold
|
|
| Status: | Closed |
| Sqft: | 2,024 |
| Cost/Sqft: | $123 |
| Beds: | 3 |
| Baths: | 4 |
| Year Built: | 2002 |
| Property Taxes: | $6,047 |
| Days On Market: | 2648 |
| Lot Size: | 0,00 |
Description
Best view in Greenbriar from this end unit 2-story townhome with spectacular pond & wooded view. Cozy gas fireplace in the living room, updated kitchen with newer stainless appliances, breakfast bar and dinette area. Elevated deck is perfect to entertain, BBQ and relax to gorgeous views of nature. 3 beds, 2 full baths & 2 half baths - bathrooms on all levels. Master suite with 2 huge closets and private en suite bath. Walkout basement with huge rec room, laundry room and walk out patio access. Newer features include furnace/AC, water heater, paint, flooring, window treatments and carpet throughout. Glen Ellyn schools. Greenbriar Park with playground right across the street. Close to shopping and I-355. Move right in!
Property Specifics
| Condos/Townhomes | |
| 2 | |
| — | |
| 2002 | |
| Full,Walkout | |
| — | |
| No | |
| — |
| Du Page | |
| Greenbriar | |
| 227 / Monthly | |
| Insurance,Exterior Maintenance,Lawn Care,Snow Removal | |
| Lake Michigan | |
| Public Sewer, Overhead Sewers | |
| 10082445 | |
| 0502107078 |
Nearby Schools
| NAME: | DISTRICT: | DISTANCE: | |
|---|---|---|---|
|
Grade School
Forest Glen Elementary School |
41 | — | |
|
Middle School
Hadley Junior High School |
41 | Not in DB | |
|
High School
Glenbard West High School |
87 | Not in DB | |
Property History
| DATE: | EVENT: | PRICE: | SOURCE: |
|---|---|---|---|
| 20 Mar, 2015 | Sold | $175,000 | MRED MLS |
| 10 Feb, 2015 | Under contract | $189,000 | MRED MLS |
| — | Last price change | $199,900 | MRED MLS |
| 25 Nov, 2014 | Listed for sale | $218,900 | MRED MLS |
| 26 Nov, 2018 | Sold | $240,000 | MRED MLS |
| 23 Oct, 2018 | Under contract | $249,900 | MRED MLS |
| — | Last price change | $255,000 | MRED MLS |
| 13 Sep, 2018 | Listed for sale | $255,000 | MRED MLS |
Room Specifics
Total Bedrooms: 3
Bedrooms Above Ground: 3
Bedrooms Below Ground: 0
Dimensions: —
Floor Type: Carpet
Dimensions: —
Floor Type: Carpet
Full Bathrooms: 4
Bathroom Amenities: Double Sink
Bathroom in Basement: 1
Rooms: No additional rooms
Basement Description: Partially Finished
Other Specifics
| 2 | |
| Concrete Perimeter | |
| Asphalt | |
| Deck, Patio, End Unit | |
| Common Grounds,Corner Lot,Park Adjacent,Water View,Wooded | |
| COMMON | |
| — | |
| Full | |
| Hardwood Floors, In-Law Arrangement, Laundry Hook-Up in Unit, Storage | |
| Range, Microwave, Dishwasher, Refrigerator | |
| Not in DB | |
| — | |
| — | |
| Park | |
| Gas Log, Gas Starter, Heatilator |
Tax History
| Year | Property Taxes |
|---|---|
| 2015 | $6,402 |
| 2018 | $6,047 |
Contact Agent
Nearby Similar Homes
Nearby Sold Comparables
Contact Agent
Listing Provided By
Berkshire Hathaway HomeServices Prairie Path REALT

