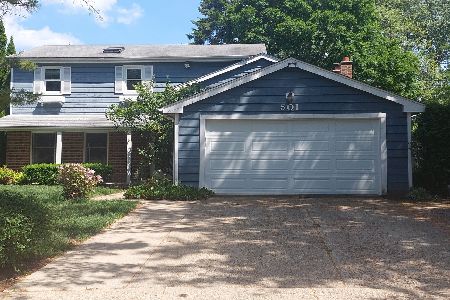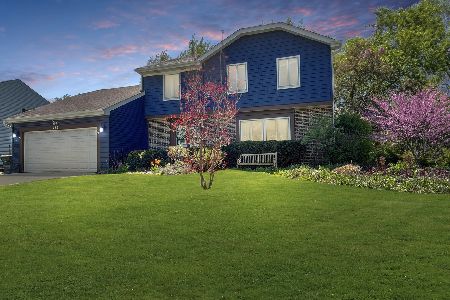1141 Dawes Street, Libertyville, Illinois 60048
$390,000
|
Sold
|
|
| Status: | Closed |
| Sqft: | 2,500 |
| Cost/Sqft: | $160 |
| Beds: | 4 |
| Baths: | 3 |
| Year Built: | 1977 |
| Property Taxes: | $9,348 |
| Days On Market: | 2440 |
| Lot Size: | 0,26 |
Description
Get ready to be impressed by this gorgeous, 4 bedroom colonial in highly sought-after Greentree in Libertyville! This large, well-maintained, immaculate home has so much to offer! Recent updates include hardwood floors throughout the main level, freshly painted interior and exterior, new window treatments, and more. Light-and bright kitchen with newer stainless appliances opens to the large family room with wood burning fireplace. Master suite has full master bath with separate vanity/dressing area and shower. Extended main level laundry room combines with oversized-mudroom for extra storage plus entrance to 2-car garage. Large finished basement! Professional landscaped corner lot with beautiful yard and patio! Lovely family neighborhood with award-winning schools including choice of Vernon Hills or Libertyville HS! Ideal location near shopping, parks, restaurants, fitness center, Metra, the new Melody Farms, and more. Complimentary one year home warranty included! Better hurry!
Property Specifics
| Single Family | |
| — | |
| Traditional | |
| 1977 | |
| Full | |
| OAK | |
| No | |
| 0.26 |
| Lake | |
| Greentree | |
| 78 / Annual | |
| Other | |
| Public | |
| Public Sewer | |
| 10344073 | |
| 11281060200000 |
Nearby Schools
| NAME: | DISTRICT: | DISTANCE: | |
|---|---|---|---|
|
Grade School
Hawthorn Elementary School (nor |
73 | — | |
|
Middle School
Hawthorn Elementary School (nor |
73 | Not in DB | |
|
High School
Vernon Hills High School |
128 | Not in DB | |
|
Alternate High School
Libertyville High School |
— | Not in DB | |
Property History
| DATE: | EVENT: | PRICE: | SOURCE: |
|---|---|---|---|
| 21 Jun, 2019 | Sold | $390,000 | MRED MLS |
| 25 Apr, 2019 | Under contract | $399,900 | MRED MLS |
| 15 Apr, 2019 | Listed for sale | $399,900 | MRED MLS |
Room Specifics
Total Bedrooms: 4
Bedrooms Above Ground: 4
Bedrooms Below Ground: 0
Dimensions: —
Floor Type: Carpet
Dimensions: —
Floor Type: Carpet
Dimensions: —
Floor Type: Carpet
Full Bathrooms: 3
Bathroom Amenities: Separate Shower,Double Sink
Bathroom in Basement: 0
Rooms: Mud Room,Recreation Room
Basement Description: Finished
Other Specifics
| 2 | |
| Concrete Perimeter | |
| — | |
| Brick Paver Patio | |
| Cul-De-Sac | |
| 25X26X71X58X92X200 | |
| Unfinished | |
| Full | |
| Hardwood Floors, First Floor Laundry | |
| Range, Microwave, Dishwasher, Refrigerator, Washer, Dryer, Disposal | |
| Not in DB | |
| Sidewalks, Street Lights, Street Paved | |
| — | |
| — | |
| Wood Burning, Attached Fireplace Doors/Screen |
Tax History
| Year | Property Taxes |
|---|---|
| 2019 | $9,348 |
Contact Agent
Nearby Similar Homes
Nearby Sold Comparables
Contact Agent
Listing Provided By
@properties









