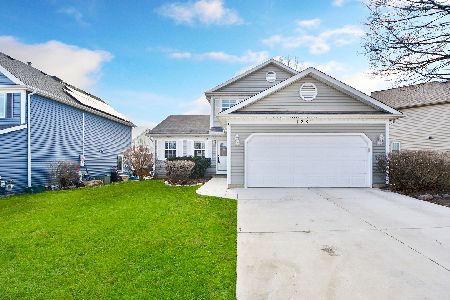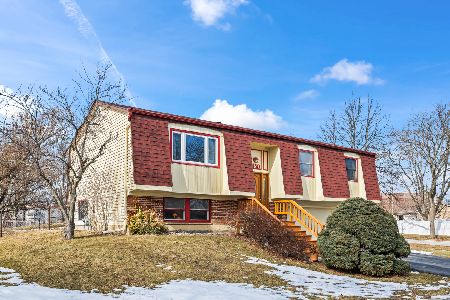1141 Glenwood Lane, Hoffman Estates, Illinois 60010
$460,000
|
Sold
|
|
| Status: | Closed |
| Sqft: | 2,302 |
| Cost/Sqft: | $204 |
| Beds: | 4 |
| Baths: | 3 |
| Year Built: | 1984 |
| Property Taxes: | $11,147 |
| Days On Market: | 2790 |
| Lot Size: | 0,24 |
Description
Americana model in popular Evergreen subdivision is ready to move in. Meticulous inside and out. Outside has been updated w/durable James Hardie cement siding, Pella windows, paver sidewalks & outdoor patio w/professional landscaping. 1st floor home office w/pocket doors & wood floors is a great idea for today's lifestyle. Immaculate white kitchen has newer stainless steel appliances, eating & bar area for serving family & guests as well as access to the paver patio. The dining room adjacent to the kitchen has wood floors to seat a large group comfortably & leads to outside entertaining space as well. A vaulted ceiling graces upgraded large master suite along w/generous walk in closet, luxury bath, & separate shower. 3 addl generous sized bedrooms & updated hall bath w/double sinks completes the upstairs sleeping quarters. Finished basement was recently painted & perfect for a playroom. Plenty of storage & outdoor shed. Marion Jordan & Fremd complete this perfect location.
Property Specifics
| Single Family | |
| — | |
| Colonial | |
| 1984 | |
| Full | |
| AMERICANA | |
| No | |
| 0.24 |
| Cook | |
| Evergreen | |
| 350 / Annual | |
| Other | |
| Lake Michigan,Public | |
| Public Sewer | |
| 10011424 | |
| 02184080170000 |
Nearby Schools
| NAME: | DISTRICT: | DISTANCE: | |
|---|---|---|---|
|
Grade School
Marion Jordan Elementary School |
15 | — | |
|
Middle School
Walter R Sundling Junior High Sc |
15 | Not in DB | |
|
High School
Wm Fremd High School |
211 | Not in DB | |
Property History
| DATE: | EVENT: | PRICE: | SOURCE: |
|---|---|---|---|
| 30 Aug, 2018 | Sold | $460,000 | MRED MLS |
| 16 Jul, 2018 | Under contract | $469,000 | MRED MLS |
| 9 Jul, 2018 | Listed for sale | $469,000 | MRED MLS |
Room Specifics
Total Bedrooms: 4
Bedrooms Above Ground: 4
Bedrooms Below Ground: 0
Dimensions: —
Floor Type: Carpet
Dimensions: —
Floor Type: Carpet
Dimensions: —
Floor Type: Carpet
Full Bathrooms: 3
Bathroom Amenities: Separate Shower,Double Sink,Soaking Tub
Bathroom in Basement: 0
Rooms: Eating Area,Great Room,Recreation Room,Office
Basement Description: Finished
Other Specifics
| 2 | |
| Concrete Perimeter | |
| Asphalt | |
| Brick Paver Patio, Storms/Screens | |
| — | |
| 85X122X84X123 | |
| — | |
| Full | |
| Vaulted/Cathedral Ceilings, Bar-Dry, Hardwood Floors, Wood Laminate Floors, First Floor Laundry | |
| Range, Microwave, Dishwasher, Refrigerator, Washer, Dryer, Disposal, Stainless Steel Appliance(s) | |
| Not in DB | |
| Street Lights | |
| — | |
| — | |
| — |
Tax History
| Year | Property Taxes |
|---|---|
| 2018 | $11,147 |
Contact Agent
Nearby Similar Homes
Nearby Sold Comparables
Contact Agent
Listing Provided By
Baird & Warner












