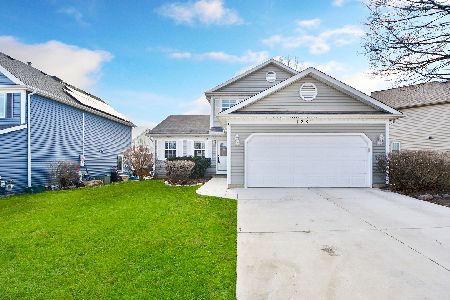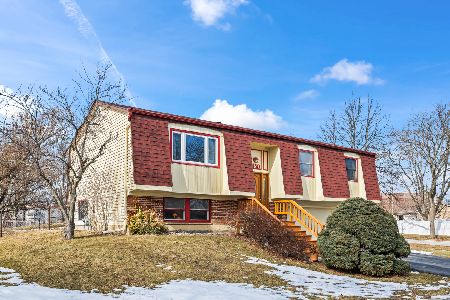1140 Silver Pine Drive, Hoffman Estates, Illinois 60010
$497,000
|
Sold
|
|
| Status: | Closed |
| Sqft: | 3,209 |
| Cost/Sqft: | $161 |
| Beds: | 4 |
| Baths: | 3 |
| Year Built: | 1987 |
| Property Taxes: | $12,099 |
| Days On Market: | 3975 |
| Lot Size: | 0,23 |
Description
*Feast your eyes on this Impeccable Home with a Spacious Design nestled on Generous Lot on a Quiet Street*Over 3200 S.F.-plus a Finished Basement*Remodeled Kitchen boasts Granite Counters and Stainless Appliances*Master Suite offers a Dressing Area & the Bath features a New Jacuzzi Tub and Custom Shower*Convenient to Tollways & Train, Shopping, Recreation Facilities & Forest Preserves*Excellent Schools*2 Hrs. notice*
Property Specifics
| Single Family | |
| — | |
| Colonial | |
| 1987 | |
| Partial | |
| REGENCY | |
| No | |
| 0.23 |
| Cook | |
| Evergreen | |
| 350 / Annual | |
| Insurance | |
| Lake Michigan | |
| Public Sewer | |
| 08888109 | |
| 02184080020000 |
Nearby Schools
| NAME: | DISTRICT: | DISTANCE: | |
|---|---|---|---|
|
Grade School
Marion Jordan Elementary School |
15 | — | |
|
Middle School
Walter R Sundling Junior High Sc |
15 | Not in DB | |
|
High School
Wm Fremd High School |
211 | Not in DB | |
Property History
| DATE: | EVENT: | PRICE: | SOURCE: |
|---|---|---|---|
| 17 Jul, 2015 | Sold | $497,000 | MRED MLS |
| 5 May, 2015 | Under contract | $515,580 | MRED MLS |
| 11 Apr, 2015 | Listed for sale | $515,580 | MRED MLS |
Room Specifics
Total Bedrooms: 4
Bedrooms Above Ground: 4
Bedrooms Below Ground: 0
Dimensions: —
Floor Type: Carpet
Dimensions: —
Floor Type: Carpet
Dimensions: —
Floor Type: Carpet
Full Bathrooms: 3
Bathroom Amenities: Whirlpool,Separate Shower,Double Sink,Double Shower
Bathroom in Basement: 0
Rooms: Den,Eating Area,Foyer,Recreation Room,Storage
Basement Description: Finished
Other Specifics
| 2 | |
| Concrete Perimeter | |
| Asphalt | |
| Deck, Porch, Storms/Screens | |
| Fenced Yard,Irregular Lot,Landscaped | |
| 75X109X60X58X136 | |
| Full,Unfinished | |
| Full | |
| Vaulted/Cathedral Ceilings, Bar-Wet, Hardwood Floors, First Floor Laundry | |
| Range, Microwave, Dishwasher, Refrigerator, Washer, Dryer, Disposal, Stainless Steel Appliance(s) | |
| Not in DB | |
| Sidewalks, Street Lights, Street Paved | |
| — | |
| — | |
| — |
Tax History
| Year | Property Taxes |
|---|---|
| 2015 | $12,099 |
Contact Agent
Nearby Similar Homes
Nearby Sold Comparables
Contact Agent
Listing Provided By
Brokerocity Inc











