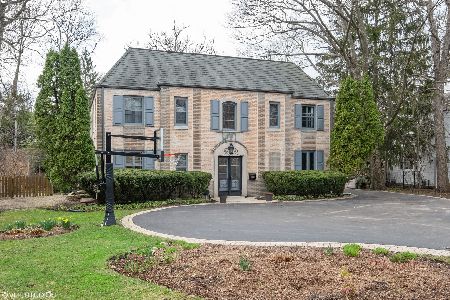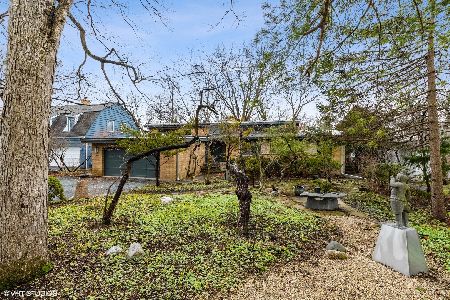1141 Linden Avenue, Highland Park, Illinois 60035
$550,000
|
Sold
|
|
| Status: | Closed |
| Sqft: | 2,279 |
| Cost/Sqft: | $258 |
| Beds: | 3 |
| Baths: | 3 |
| Year Built: | 1931 |
| Property Taxes: | $15,483 |
| Days On Market: | 2476 |
| Lot Size: | 0,33 |
Description
Prairie School Architect, John Van Bergen, worked his mastery of small spaces when remodeling this historically significant East Highland Park home. Current owners continued the dream by transforming the rear exterior of the property into a natural paradise with a trellis, raised beds (raspberries, strawberries, blueberries, blackberries), trees (apples, pears, peaches), paths and patio can be enjoyed by views from most living space. Warm and inviting living room has beamed ceiling (also in breakfast area) and hearth fireplace that is flanked by original built-ins and etched windows. Updated galley kitchen with dramatic vaulted breakfast area with window seat and patio access. Master bedroom with private bath and walk-up attic access, second bedroom, additional full bath and more storage complete the upper level. 3rd bedroom on main level being used as office. Hardwood floors throughout upper floors, great amount of natural light pours in! Fin. bas. Only you can complete the picture
Property Specifics
| Single Family | |
| — | |
| Prairie | |
| 1931 | |
| Partial | |
| — | |
| No | |
| 0.33 |
| Lake | |
| — | |
| 0 / Not Applicable | |
| None | |
| Lake Michigan | |
| Public Sewer | |
| 10348238 | |
| 16253030050000 |
Nearby Schools
| NAME: | DISTRICT: | DISTANCE: | |
|---|---|---|---|
|
Grade School
Ravinia Elementary School |
112 | — | |
|
Middle School
Edgewood Middle School |
112 | Not in DB | |
|
High School
Highland Park High School |
113 | Not in DB | |
Property History
| DATE: | EVENT: | PRICE: | SOURCE: |
|---|---|---|---|
| 29 Nov, 2010 | Sold | $509,000 | MRED MLS |
| 26 Sep, 2010 | Under contract | $539,000 | MRED MLS |
| — | Last price change | $579,000 | MRED MLS |
| 17 Jun, 2010 | Listed for sale | $579,000 | MRED MLS |
| 14 Jun, 2019 | Sold | $550,000 | MRED MLS |
| 3 May, 2019 | Under contract | $589,000 | MRED MLS |
| 16 Apr, 2019 | Listed for sale | $589,000 | MRED MLS |
Room Specifics
Total Bedrooms: 3
Bedrooms Above Ground: 3
Bedrooms Below Ground: 0
Dimensions: —
Floor Type: Hardwood
Dimensions: —
Floor Type: Carpet
Full Bathrooms: 3
Bathroom Amenities: Separate Shower
Bathroom in Basement: 0
Rooms: Eating Area,Recreation Room,Utility Room-Lower Level,Other Room
Basement Description: Partially Finished
Other Specifics
| 1 | |
| Concrete Perimeter | |
| Asphalt,Side Drive | |
| Balcony, Patio, Brick Paver Patio, Storms/Screens | |
| Fenced Yard,Landscaped,Wooded,Mature Trees | |
| 65 X 227 X 66 X 219 | |
| — | |
| Full | |
| Vaulted/Cathedral Ceilings, Skylight(s), Hardwood Floors, First Floor Bedroom, First Floor Full Bath, Built-in Features | |
| Range, Microwave, Dishwasher, Refrigerator, Washer, Dryer, Disposal | |
| Not in DB | |
| Sidewalks, Street Lights, Street Paved | |
| — | |
| — | |
| Wood Burning |
Tax History
| Year | Property Taxes |
|---|---|
| 2010 | $13,574 |
| 2019 | $15,483 |
Contact Agent
Nearby Similar Homes
Nearby Sold Comparables
Contact Agent
Listing Provided By
Real Deb Realty










