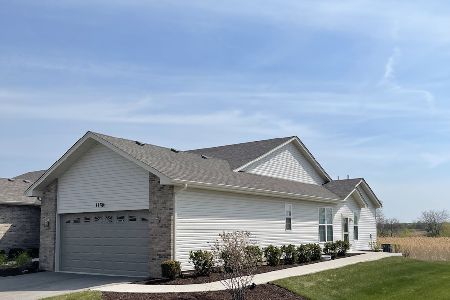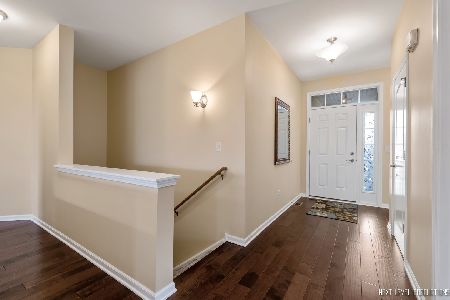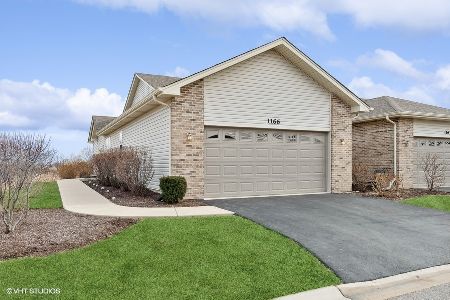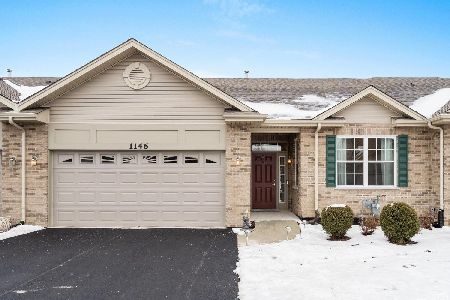1141 Mandalay Lane, Bolingbrook, Illinois 60490
$286,000
|
Sold
|
|
| Status: | Closed |
| Sqft: | 1,447 |
| Cost/Sqft: | $202 |
| Beds: | 2 |
| Baths: | 3 |
| Year Built: | 2017 |
| Property Taxes: | $6,462 |
| Days On Market: | 2138 |
| Lot Size: | 0,00 |
Description
***CONTINUE TO SHOW-BUYERS ARE CONTINGENT ON A HOME TO CLOSE***JAW DROPPING ranch style town-home in Bella Vista Subdivision of Bolingbrook! No need to wait for new construction when everything you want is right here. This END UNIT Lockwood Model offers 1447 sq ft of living space on the main level. Awesome open floor plan. Volume ceilings in the living room and dining area. Gorgeous kitchen area features dark espresso cabinetry, glass tiled back splash, stainless steel appliances and tons of counter space. Convenient main level laundry room with laundry tub off the garage entrance. Huge master bedroom suite complete with a walk in closet and private full bath. And if you need more space no problem-check out the full finished basement which has been professionally installed and permitted with the Village of Bolingbrook and offers an extra wide stair case, two storage areas, custom built ins, half bath, family room and rec room area. The finished basement has been insulated and built out using the renowned Matrix basement system. Other great amenities include 9ft ceilings, wood grain LVP flooring throughout most of the main level and the entire basement. White six panel doors and trim. Tastefully painted and decorated in neutral colors on both levels. Custom Bali blackout shades. 2 Car attached, rear concrete patio and visitor parking is just steps away from the front door. This great location is just blocks from many retail and restaurant locations, in walking distance to parks, and just minutes to I-355 and I-55 Expressways. Located in the highly desired Plainfield 202 School District!!
Property Specifics
| Condos/Townhomes | |
| 1 | |
| — | |
| 2017 | |
| Full | |
| LOCKWOOD | |
| No | |
| — |
| Will | |
| Bella Vista | |
| 260 / Monthly | |
| Insurance,Exterior Maintenance,Lawn Care,Snow Removal | |
| Public | |
| Public Sewer | |
| 10671055 | |
| 1202201010530000 |
Nearby Schools
| NAME: | DISTRICT: | DISTANCE: | |
|---|---|---|---|
|
Grade School
Bess Eichelberger Elementary Sch |
202 | — | |
|
Middle School
John F Kennedy Middle School |
202 | Not in DB | |
|
High School
Plainfield East High School |
202 | Not in DB | |
Property History
| DATE: | EVENT: | PRICE: | SOURCE: |
|---|---|---|---|
| 10 Jul, 2020 | Sold | $286,000 | MRED MLS |
| 26 May, 2020 | Under contract | $292,900 | MRED MLS |
| 18 Mar, 2020 | Listed for sale | $292,900 | MRED MLS |
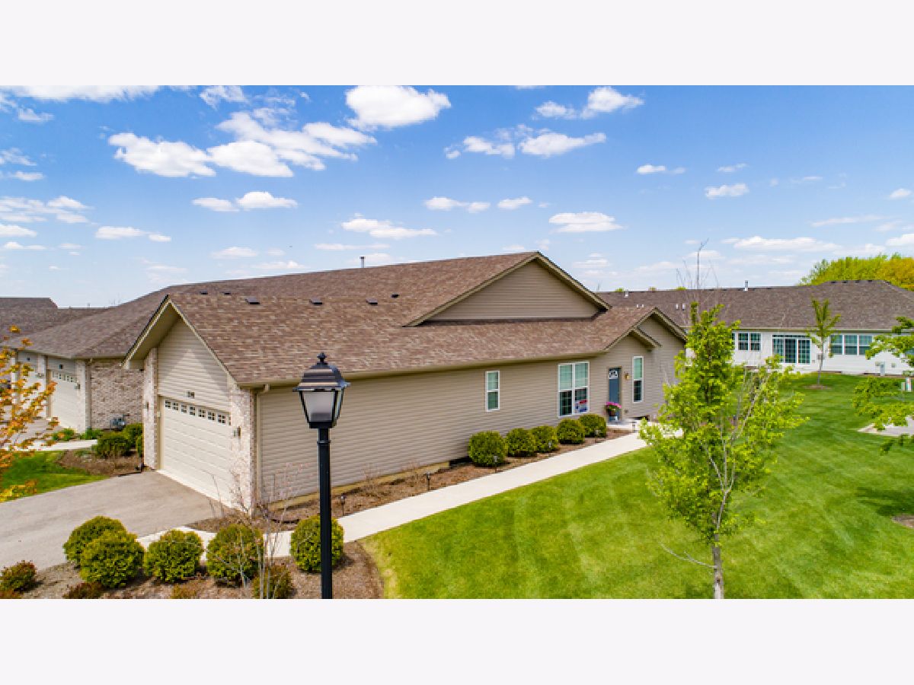

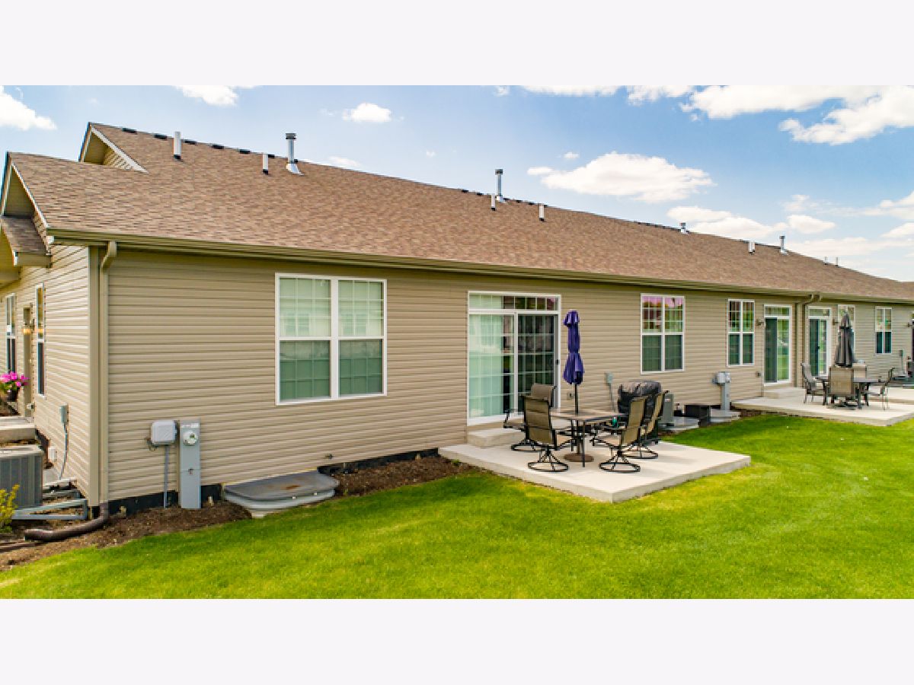
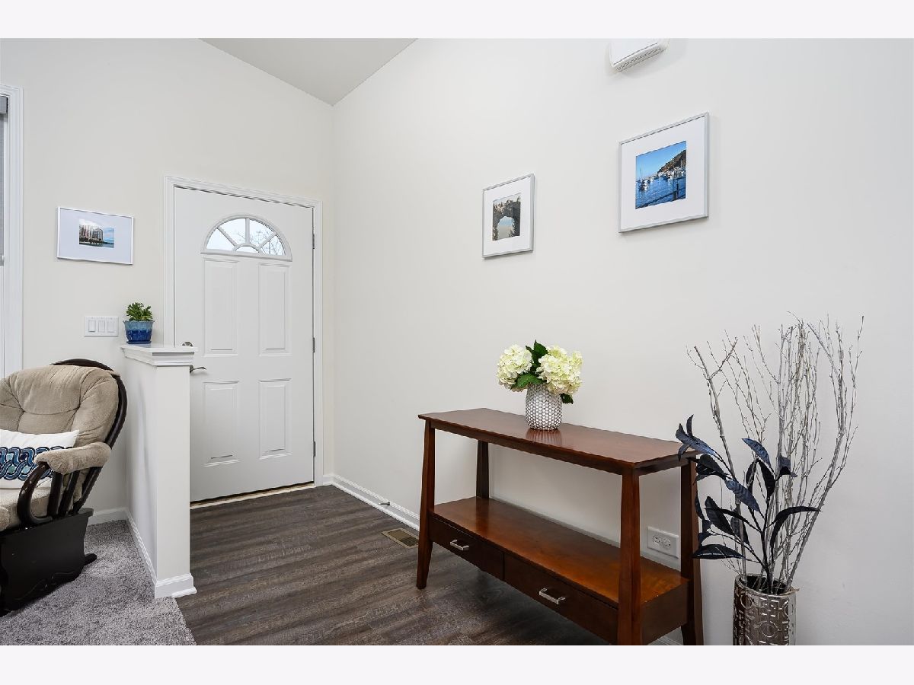













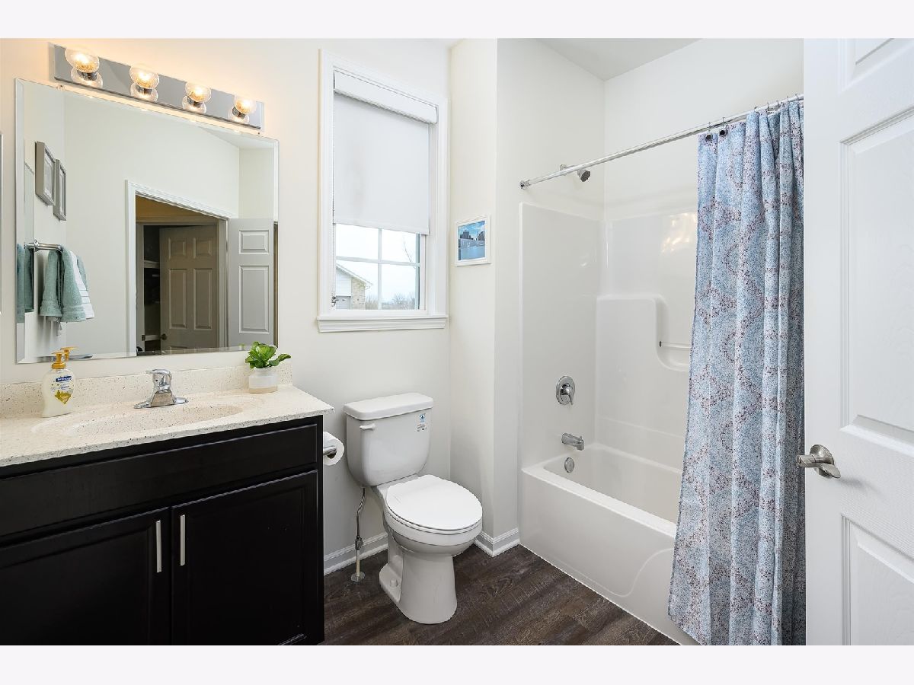



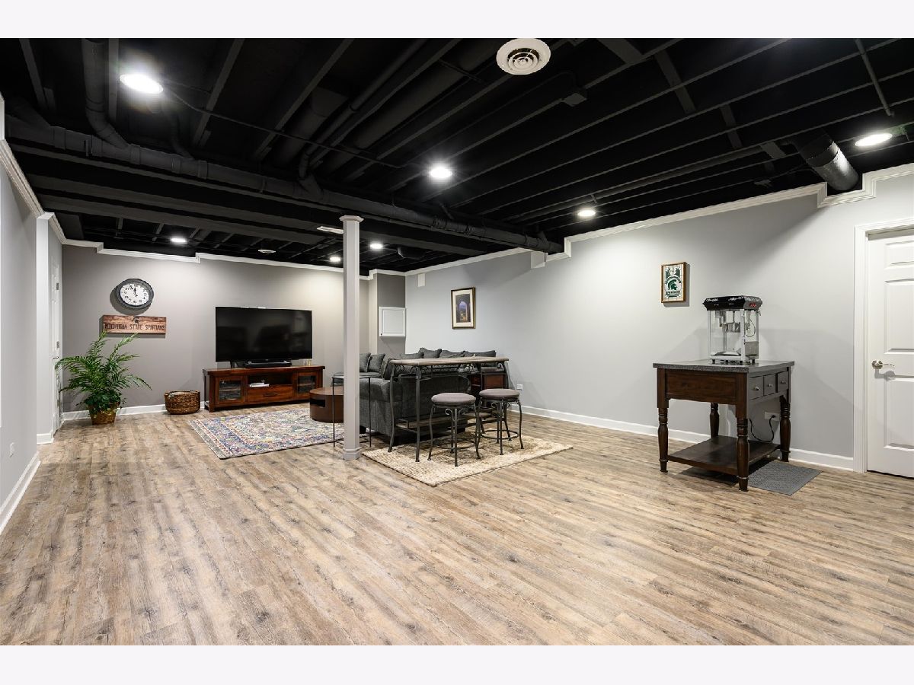


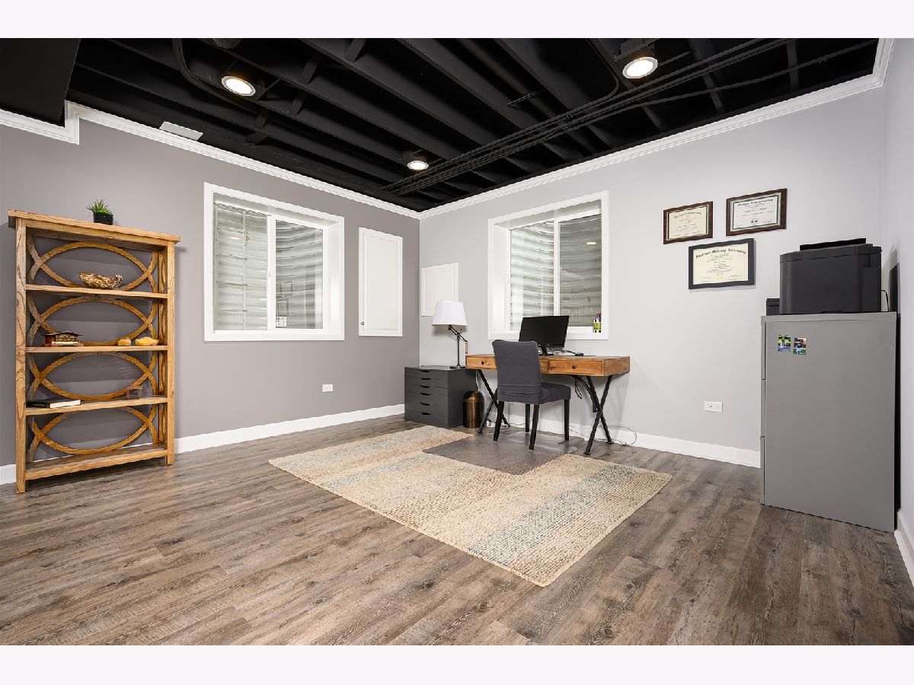









Room Specifics
Total Bedrooms: 2
Bedrooms Above Ground: 2
Bedrooms Below Ground: 0
Dimensions: —
Floor Type: Carpet
Full Bathrooms: 3
Bathroom Amenities: —
Bathroom in Basement: 1
Rooms: Recreation Room,Foyer
Basement Description: Finished
Other Specifics
| 2 | |
| Concrete Perimeter | |
| Asphalt | |
| Patio | |
| Common Grounds | |
| 48 X 75 | |
| — | |
| Full | |
| Vaulted/Cathedral Ceilings, First Floor Laundry, First Floor Full Bath, Laundry Hook-Up in Unit, Built-in Features, Walk-In Closet(s) | |
| Range, Microwave, Dishwasher, Refrigerator, Washer, Dryer, Disposal, Stainless Steel Appliance(s) | |
| Not in DB | |
| — | |
| — | |
| Exercise Room, Party Room | |
| — |
Tax History
| Year | Property Taxes |
|---|---|
| 2020 | $6,462 |
Contact Agent
Nearby Similar Homes
Nearby Sold Comparables
Contact Agent
Listing Provided By
RE/MAX Professionals


