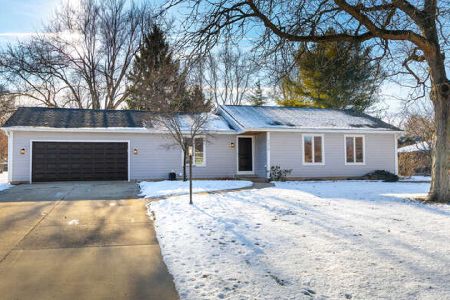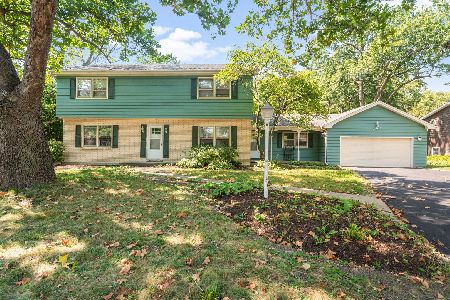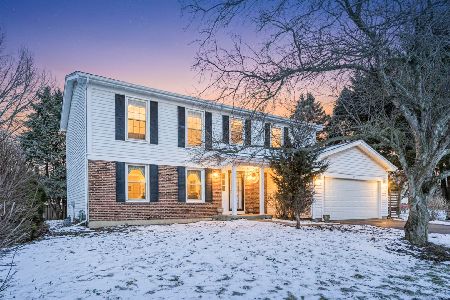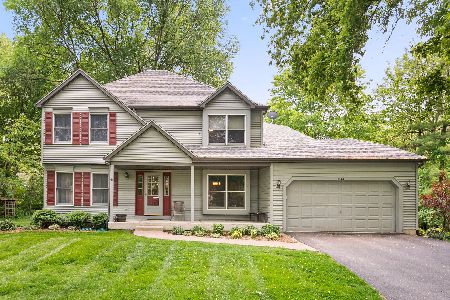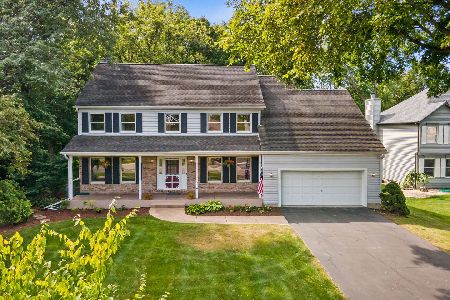1141 Miller Court, Batavia, Illinois 60510
$581,000
|
Sold
|
|
| Status: | Closed |
| Sqft: | 2,642 |
| Cost/Sqft: | $202 |
| Beds: | 4 |
| Baths: | 3 |
| Year Built: | 1991 |
| Property Taxes: | $9,400 |
| Days On Market: | 619 |
| Lot Size: | 0,43 |
Description
*** Multiple offers received, highest & best due by 5:00pm Sunday, 5/19 *** Oh my goodness! This beautiful custom home sits on a private cul-de-sac and backs up to the charming H. Michael Wild Park, with its walking path, shady playground, and expansive grassy field. From the moment you walk up the pretty path to the covered front porch, you'll feel the love and care the original owners have given 1141 Miller Ct. Upon entering, you'll notice the quality hardwood flooring throughout the home's entire main level. Looking out onto the landscaped yard and the green field beyond, the kitchen is designed for the chef and entertainer. The flow from the kitchen, eating area, family room, and vaulted sunroom is seamless and inviting, with the light-filled four-season sunroom offering full views of the cultivated yard, patio, and park. Upstairs, you'll find four bedrooms, with the master boasting a stunning new bathroom with a large walk-in shower, and the fourth bedroom being extra-large, sunny, and magical. Downstairs, the partially finished basement provides extra recreational space with ample storage on the unfinished side. Homes so well cared for and in such a spectacular location rarely present themselves. Add to that its five-minute proximity to I-88, downtown Batavia, and the local elementary and middle schools, and you'll see that 1141 Miller Ct is the type of home that comes up once a season, if you're lucky!
Property Specifics
| Single Family | |
| — | |
| — | |
| 1991 | |
| — | |
| — | |
| No | |
| 0.43 |
| Kane | |
| — | |
| — / Not Applicable | |
| — | |
| — | |
| — | |
| 12054909 | |
| 1223401031 |
Nearby Schools
| NAME: | DISTRICT: | DISTANCE: | |
|---|---|---|---|
|
Grade School
J B Nelson Elementary School |
101 | — | |
|
Middle School
Sam Rotolo Middle School Of Bat |
101 | Not in DB | |
|
High School
Batavia Sr High School |
101 | Not in DB | |
Property History
| DATE: | EVENT: | PRICE: | SOURCE: |
|---|---|---|---|
| 10 Jun, 2024 | Sold | $581,000 | MRED MLS |
| 20 May, 2024 | Under contract | $535,000 | MRED MLS |
| 16 May, 2024 | Listed for sale | $535,000 | MRED MLS |





































Room Specifics
Total Bedrooms: 4
Bedrooms Above Ground: 4
Bedrooms Below Ground: 0
Dimensions: —
Floor Type: —
Dimensions: —
Floor Type: —
Dimensions: —
Floor Type: —
Full Bathrooms: 3
Bathroom Amenities: —
Bathroom in Basement: 0
Rooms: —
Basement Description: Finished,Crawl
Other Specifics
| 2 | |
| — | |
| — | |
| — | |
| — | |
| 18731 | |
| — | |
| — | |
| — | |
| — | |
| Not in DB | |
| — | |
| — | |
| — | |
| — |
Tax History
| Year | Property Taxes |
|---|---|
| 2024 | $9,400 |
Contact Agent
Nearby Similar Homes
Nearby Sold Comparables
Contact Agent
Listing Provided By
@properties Christie's International Real Estate


