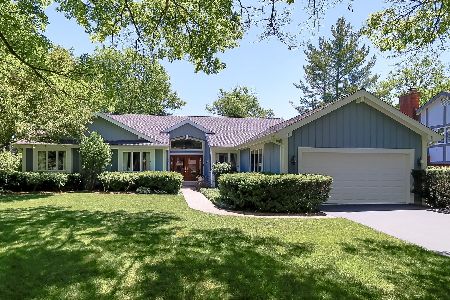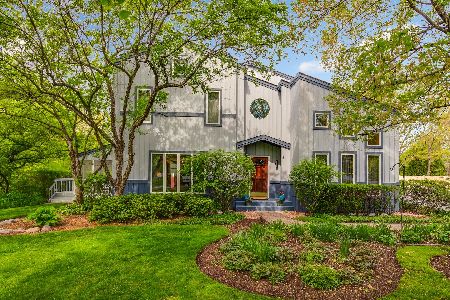1141 Old Colony Road, Lake Forest, Illinois 60045
$937,000
|
Sold
|
|
| Status: | Closed |
| Sqft: | 3,520 |
| Cost/Sqft: | $255 |
| Beds: | 5 |
| Baths: | 3 |
| Year Built: | 1988 |
| Property Taxes: | $13,782 |
| Days On Market: | 1750 |
| Lot Size: | 0,34 |
Description
The home you've been waiting for is perfection inside and out on this pretty tree-lined street. Meticulously maintained and move-in ready, this two-story Colonial offers the flexibility of a 5th bedroom on the first-floor or home office. Bright white kitchen updated in 2014. Hardwood floors throughout the first floor. Mudroom with laundry and access to the backyard. The second floor includes a primary suite with trayed ceiling, primary bath with dual vanities, large walk-in shower, and a separate jetted tub. Three large guest rooms, plus a separate sitting/homework room outside bedroom #4. The partially finished basement features a recreation room with wet bar and an exercise room which could be used as a basement bedroom. Spectacular landscaping and perennial gardens in both the front and backyards. Paver patio with stone knee wall and whimsical fountain. Plus one of the few homes in the neighborhood with a 3-car garage. Roof replaced in 2019, plus other recent improvements!
Property Specifics
| Single Family | |
| — | |
| Colonial | |
| 1988 | |
| Partial | |
| — | |
| No | |
| 0.34 |
| Lake | |
| — | |
| — / Not Applicable | |
| None | |
| Lake Michigan,Public | |
| Public Sewer | |
| 11052165 | |
| 16082130030000 |
Nearby Schools
| NAME: | DISTRICT: | DISTANCE: | |
|---|---|---|---|
|
Grade School
Cherokee Elementary School |
67 | — | |
|
Middle School
Deer Path Middle School |
67 | Not in DB | |
|
High School
Lake Forest High School |
115 | Not in DB | |
Property History
| DATE: | EVENT: | PRICE: | SOURCE: |
|---|---|---|---|
| 4 Jun, 2021 | Sold | $937,000 | MRED MLS |
| 18 Apr, 2021 | Under contract | $899,000 | MRED MLS |
| 12 Apr, 2021 | Listed for sale | $899,000 | MRED MLS |
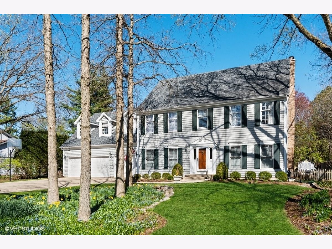
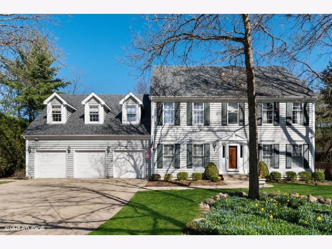
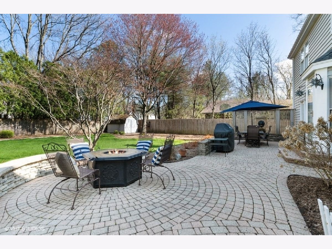
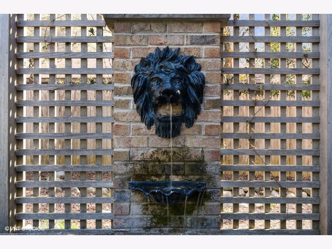
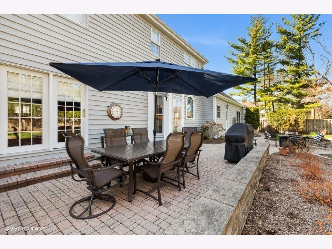
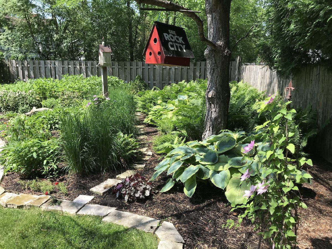
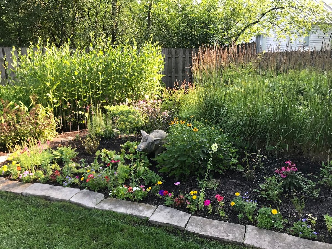
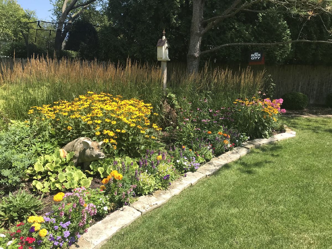
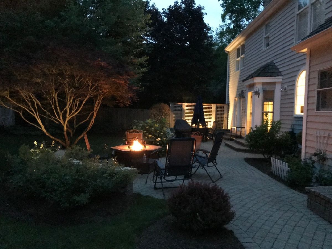
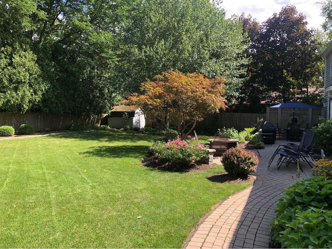
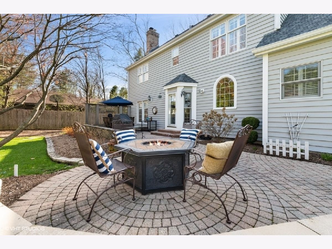
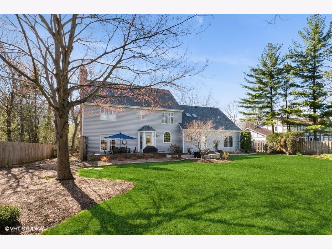
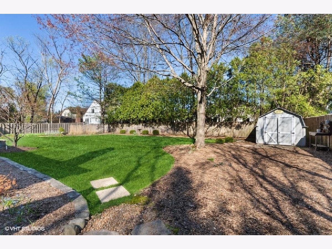
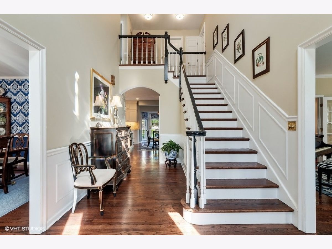
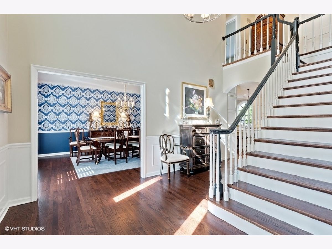
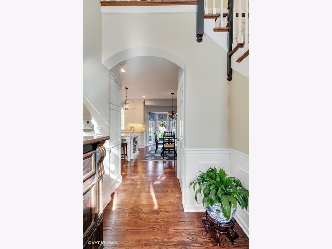
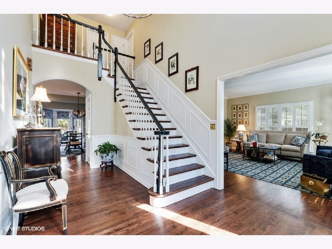
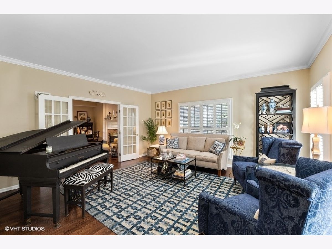
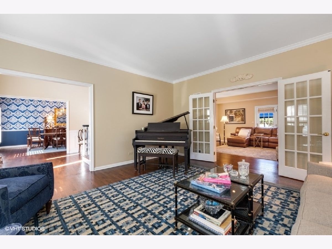
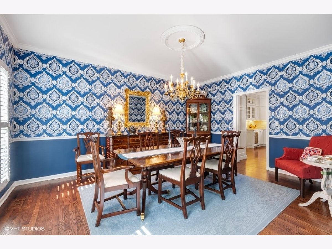
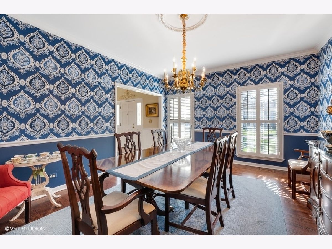
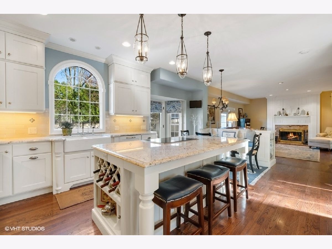
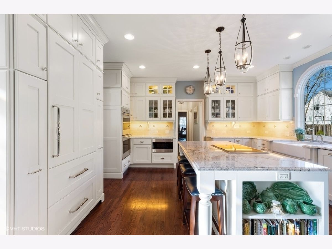
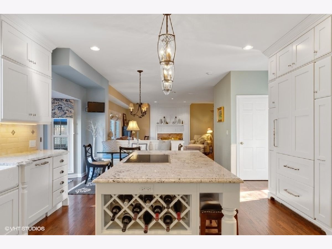
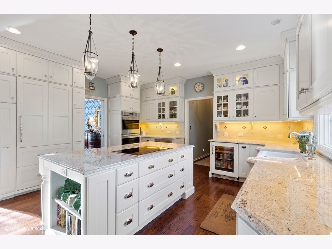
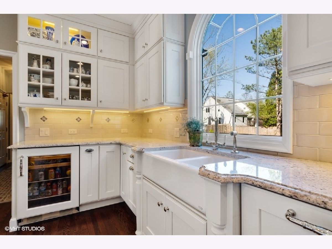
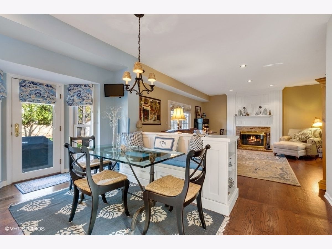
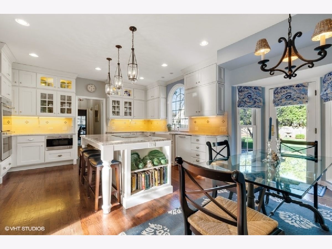
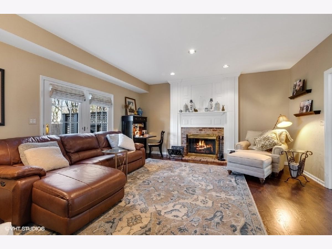
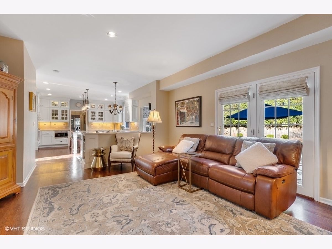
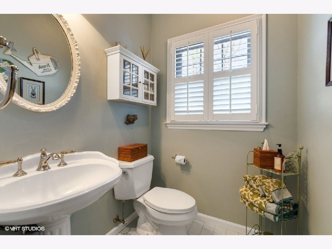
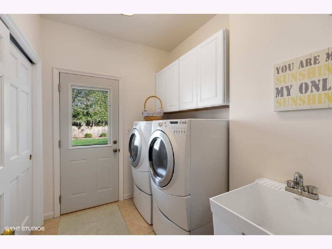
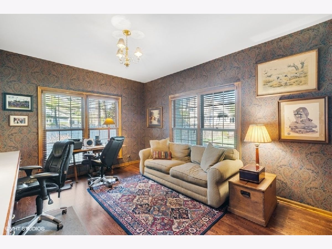
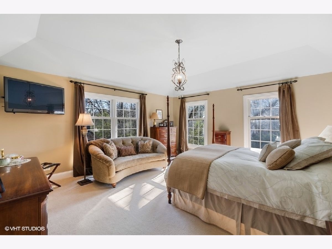
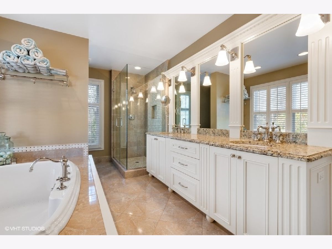
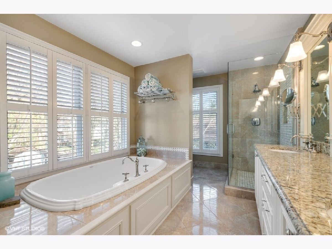
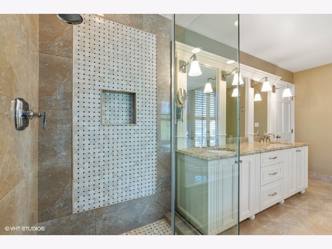
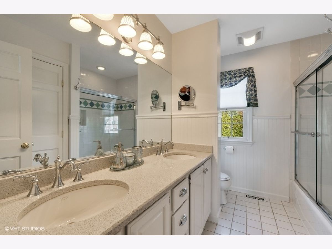
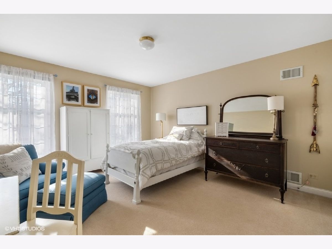
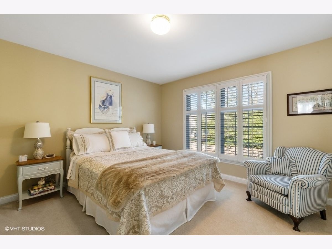
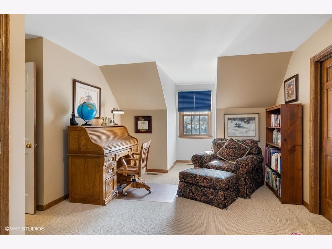
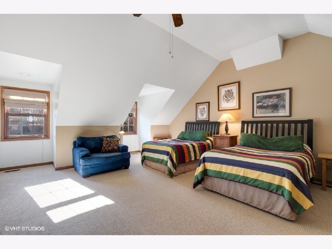
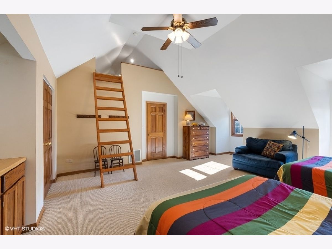
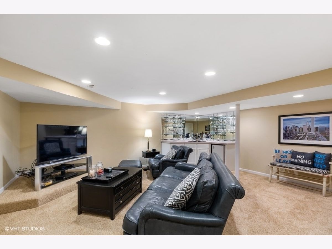
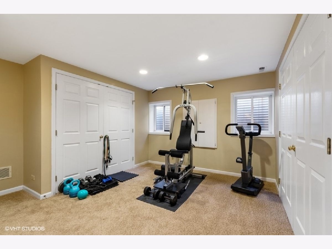
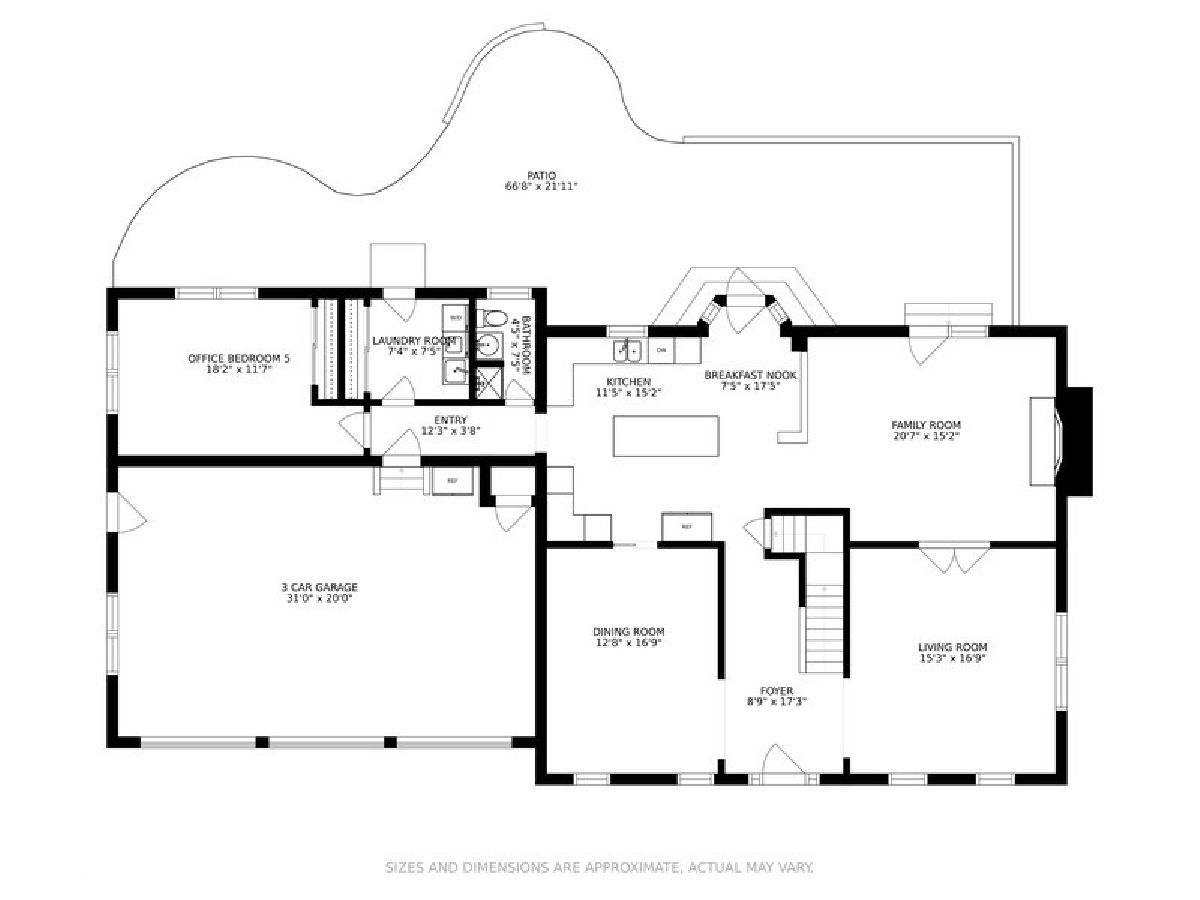
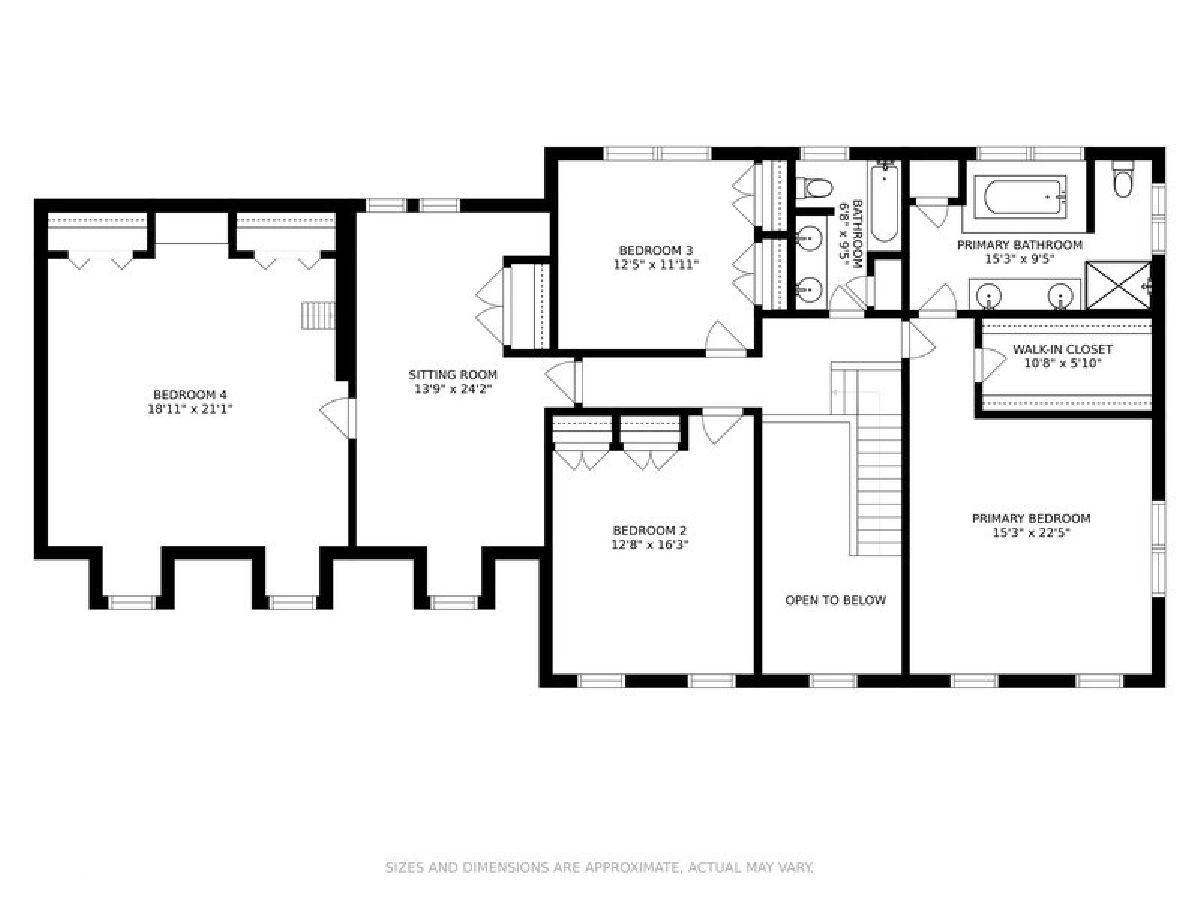
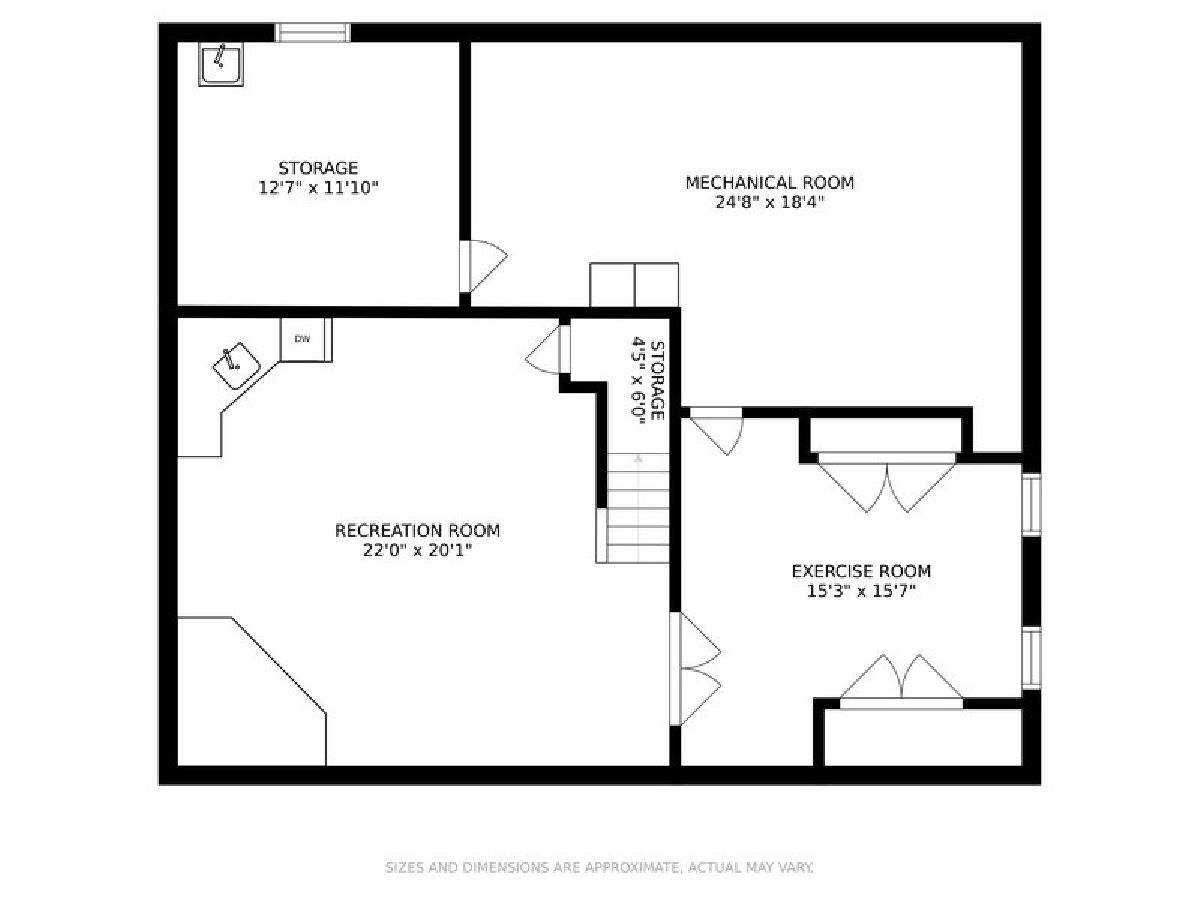
Room Specifics
Total Bedrooms: 5
Bedrooms Above Ground: 5
Bedrooms Below Ground: 0
Dimensions: —
Floor Type: Carpet
Dimensions: —
Floor Type: Carpet
Dimensions: —
Floor Type: Carpet
Dimensions: —
Floor Type: —
Full Bathrooms: 3
Bathroom Amenities: Whirlpool,Separate Shower,Double Sink
Bathroom in Basement: 0
Rooms: Bedroom 5,Recreation Room,Sitting Room,Exercise Room,Mud Room
Basement Description: Partially Finished
Other Specifics
| 3 | |
| Concrete Perimeter | |
| Concrete | |
| Patio, Storms/Screens | |
| Landscaped,Mature Trees | |
| 100X150X100X150 | |
| Unfinished | |
| Full | |
| Vaulted/Cathedral Ceilings, Skylight(s), Bar-Wet, Hardwood Floors, First Floor Bedroom, First Floor Laundry, First Floor Full Bath, Built-in Features, Walk-In Closet(s) | |
| Double Oven, Microwave, Dishwasher, Refrigerator, Washer, Dryer, Disposal, Cooktop | |
| Not in DB | |
| Curbs, Sidewalks, Street Paved | |
| — | |
| — | |
| Wood Burning, Gas Starter |
Tax History
| Year | Property Taxes |
|---|---|
| 2021 | $13,782 |
Contact Agent
Nearby Similar Homes
Nearby Sold Comparables
Contact Agent
Listing Provided By
Compass





