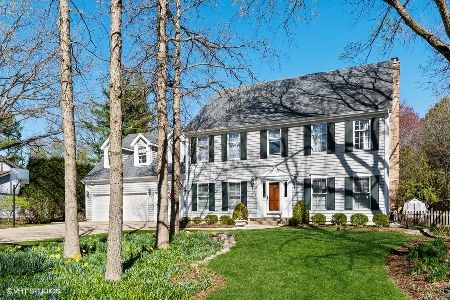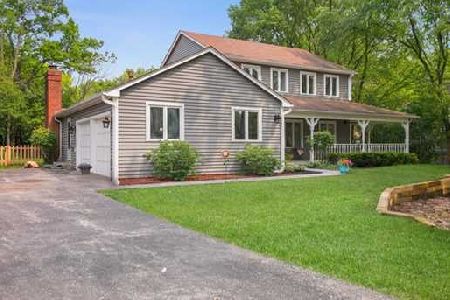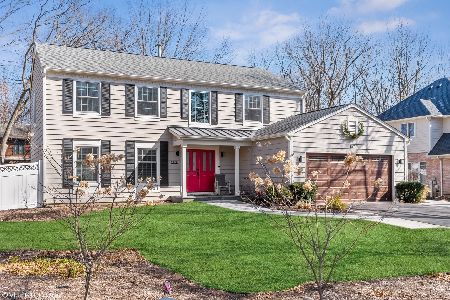1160 Estes Avenue, Lake Forest, Illinois 60045
$495,000
|
Sold
|
|
| Status: | Closed |
| Sqft: | 2,900 |
| Cost/Sqft: | $179 |
| Beds: | 4 |
| Baths: | 3 |
| Year Built: | 1985 |
| Property Taxes: | $10,470 |
| Days On Market: | 2423 |
| Lot Size: | 0,30 |
Description
Beautifully maintained and expanded home in ever popular, Lake Forest Heights subdivision. Conveniently located in central Lake Forest with easy access to the Metra, West Lake Forest Shopping District and close to one of Lake Forest's many parks. This traditionally styled home boasts universal appeal and the rooms are large and welcoming. The dining room is ideal for larger gatherings and the wood paneled family room features a lovely fireplace, hardwood flooring and access to the nicely landscaped rear deck and spacious, professionally landscaped yard. A huge great room was added by the current owner and it provides bonus space seldom found in this price range. The tall, beamed and vaulted ceilings add to the volume and appeal of this semi-custom home. Three large bedrooms plus a wonderful master bedroom with ensuite bath and walk-in closet. The partially finished basement includes a great space for recreation and a large, additional room with exceptional storage space.
Property Specifics
| Single Family | |
| — | |
| Colonial | |
| 1985 | |
| Full | |
| — | |
| No | |
| 0.3 |
| Lake | |
| Lake Forest Heights | |
| 0 / Not Applicable | |
| None | |
| Lake Michigan,Public | |
| Public Sewer | |
| 10411623 | |
| 16082130160000 |
Nearby Schools
| NAME: | DISTRICT: | DISTANCE: | |
|---|---|---|---|
|
Grade School
Cherokee Elementary School |
67 | — | |
|
Middle School
Deer Path Middle School |
67 | Not in DB | |
|
High School
Lake Forest High School |
115 | Not in DB | |
Property History
| DATE: | EVENT: | PRICE: | SOURCE: |
|---|---|---|---|
| 6 Mar, 2020 | Sold | $495,000 | MRED MLS |
| 8 Jan, 2020 | Under contract | $519,000 | MRED MLS |
| — | Last price change | $539,000 | MRED MLS |
| 10 Jun, 2019 | Listed for sale | $574,000 | MRED MLS |
Room Specifics
Total Bedrooms: 4
Bedrooms Above Ground: 4
Bedrooms Below Ground: 0
Dimensions: —
Floor Type: Carpet
Dimensions: —
Floor Type: Carpet
Dimensions: —
Floor Type: Carpet
Full Bathrooms: 3
Bathroom Amenities: —
Bathroom in Basement: 0
Rooms: Eating Area,Great Room,Foyer
Basement Description: Partially Finished
Other Specifics
| 2 | |
| Concrete Perimeter | |
| Asphalt | |
| Deck | |
| Fenced Yard,Wooded | |
| 100 X 150 | |
| — | |
| Full | |
| Vaulted/Cathedral Ceilings, Bar-Wet, Hardwood Floors, First Floor Laundry, Walk-In Closet(s) | |
| Range, Microwave, Dishwasher, Refrigerator, Washer, Dryer | |
| Not in DB | |
| Tennis Court(s), Lake, Curbs, Street Lights, Street Paved | |
| — | |
| — | |
| Wood Burning |
Tax History
| Year | Property Taxes |
|---|---|
| 2020 | $10,470 |
Contact Agent
Nearby Similar Homes
Nearby Sold Comparables
Contact Agent
Listing Provided By
Griffith, Grant & Lackie











