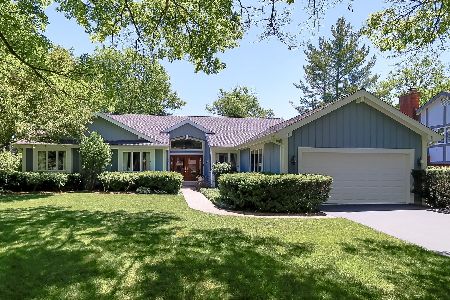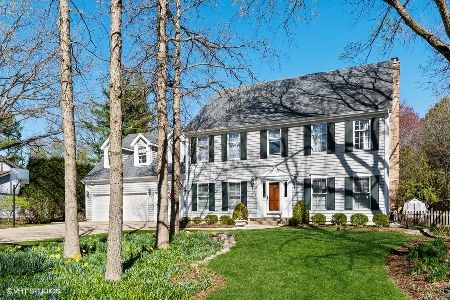1126 Estes Avenue, Lake Forest, Illinois 60045
$650,000
|
Sold
|
|
| Status: | Closed |
| Sqft: | 3,156 |
| Cost/Sqft: | $219 |
| Beds: | 4 |
| Baths: | 4 |
| Year Built: | 1988 |
| Property Taxes: | $12,255 |
| Days On Market: | 2457 |
| Lot Size: | 0,35 |
Description
One of a kind custom designed Hugh Newell Jacobsen inspired Contemporary designed by architect Peter Witmer located in friendly well established neighborhood. Walking distance to transportation, shopping and parks. Wonderful open floorplan great for families as well as entertaining guests. First floor includes a serene Master Suite, second full bathroom, laundry/mudroom, beautiful updated white kitchen with huge island/quartz counters, sunroom, potential 5th bedroom, vaulted ceilings, hardwood floors and skylights. Second floor features an ensuite bedroom and two additional bedrooms sharing a Jack & Jill bath. Full finished basement with additional large storage area. Gorgeous private fenced yard plus a back up Generator! Many updates including all bathrooms, driveway and roof. Lovingly maintained by current owners and ready for your most discriminating buyer. Freshly painted so there's nothing to do but unpack your bags and get settled in time for Summer barbecues.
Property Specifics
| Single Family | |
| — | |
| Contemporary | |
| 1988 | |
| Full | |
| — | |
| No | |
| 0.35 |
| Lake | |
| — | |
| — / — | |
| None | |
| Lake Michigan | |
| Public Sewer | |
| 10369343 | |
| 16082130090000 |
Nearby Schools
| NAME: | DISTRICT: | DISTANCE: | |
|---|---|---|---|
|
Grade School
Cherokee Elementary School |
67 | — | |
|
Middle School
Deer Path Middle School |
67 | Not in DB | |
|
High School
Lake Forest High School |
115 | Not in DB | |
Property History
| DATE: | EVENT: | PRICE: | SOURCE: |
|---|---|---|---|
| 21 Nov, 2019 | Sold | $650,000 | MRED MLS |
| 2 Oct, 2019 | Under contract | $690,000 | MRED MLS |
| — | Last price change | $699,999 | MRED MLS |
| 6 May, 2019 | Listed for sale | $725,000 | MRED MLS |
Room Specifics
Total Bedrooms: 4
Bedrooms Above Ground: 4
Bedrooms Below Ground: 0
Dimensions: —
Floor Type: Carpet
Dimensions: —
Floor Type: Carpet
Dimensions: —
Floor Type: Carpet
Full Bathrooms: 4
Bathroom Amenities: Double Sink
Bathroom in Basement: 0
Rooms: Office,Recreation Room
Basement Description: Finished
Other Specifics
| 2.5 | |
| — | |
| Asphalt | |
| Outdoor Grill | |
| — | |
| 99 X 150 X 100 X 150 | |
| Unfinished | |
| Full | |
| Vaulted/Cathedral Ceilings, Skylight(s), Hardwood Floors, First Floor Bedroom, First Floor Laundry, First Floor Full Bath | |
| Double Oven, Dishwasher, Refrigerator, Washer, Dryer, Cooktop | |
| Not in DB | |
| Street Lights, Street Paved | |
| — | |
| — | |
| Double Sided, Gas Log |
Tax History
| Year | Property Taxes |
|---|---|
| 2019 | $12,255 |
Contact Agent
Nearby Similar Homes
Nearby Sold Comparables
Contact Agent
Listing Provided By
Berkshire Hathaway HomeServices KoenigRubloff











