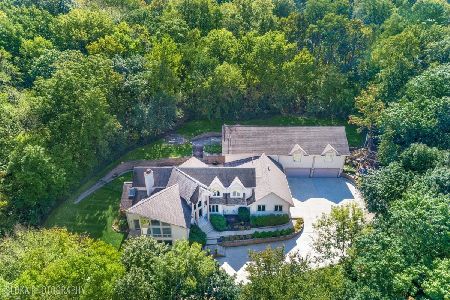1142 Cary Road, Algonquin, Illinois 60102
$298,000
|
Sold
|
|
| Status: | Closed |
| Sqft: | 1,806 |
| Cost/Sqft: | $154 |
| Beds: | 3 |
| Baths: | 3 |
| Year Built: | 1947 |
| Property Taxes: | $7,039 |
| Days On Market: | 1158 |
| Lot Size: | 0,34 |
Description
This charming Cap Code 1.5 story home is larger than it looks and is loaded with charm and character! No cookie cutter layout here. With 2 main floor bedrooms, 1 on the second level, and another possible in the basement there's room for all. In addition to that you'll enjoy the updated main floor bath, a beautiful Bay window and slider to the front deck in the living room, a unique kitchen with a large eat-in area, a slider off the kitchen which leads to a large deck. The extra wide fenced in yard is your blank canvas to do and add what you like, maybe a pool, a large shed, a garden, or dream big and add on a 3 or 4 Season room. It's the perfect yard for entertaining guests, or chilling out by the fire pit. Experience the feeling of country living in your own backyard. The second level of this home offers the 3rd bedroom with large skylight, 3/4 updated bath, a loft or flex space which can be converted into another bedroom, home office, gaming room or playroom, and a 2nd skylight. You'll find that the updated finished basement offers a 1/2 bath, potential 4th bedroom, laundry room with newer front load washer and dryer, and extra storage closets. You'll love the convenience of living minutes from the recently revitalized downtown Main Street, the Fox River, Clock Tower Park, bike trails, forest preserves, fitness centers, rec centers, dining, boating, and is ideally located near the Metra, the I90, Three Oaks Recreation Area, and big box stores in Algonquin, Lake in the Hills, and Crystal Lake.
Property Specifics
| Single Family | |
| — | |
| — | |
| 1947 | |
| — | |
| CAPE COD | |
| No | |
| 0.34 |
| Mc Henry | |
| Algonquin Hills | |
| 0 / Not Applicable | |
| — | |
| — | |
| — | |
| 11481785 | |
| 1927254012 |
Property History
| DATE: | EVENT: | PRICE: | SOURCE: |
|---|---|---|---|
| 20 Oct, 2016 | Sold | $88,000 | MRED MLS |
| 21 Sep, 2016 | Under contract | $125,000 | MRED MLS |
| — | Last price change | $140,000 | MRED MLS |
| 5 Apr, 2016 | Listed for sale | $140,000 | MRED MLS |
| 30 Aug, 2019 | Sold | $209,000 | MRED MLS |
| 31 Jul, 2019 | Under contract | $209,900 | MRED MLS |
| 24 Jul, 2019 | Listed for sale | $209,900 | MRED MLS |
| 28 Apr, 2023 | Sold | $298,000 | MRED MLS |
| 14 Mar, 2023 | Under contract | $278,000 | MRED MLS |
| 15 Oct, 2022 | Listed for sale | $292,500 | MRED MLS |
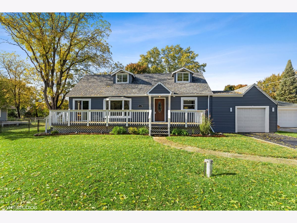
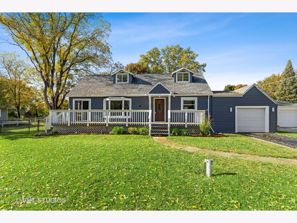
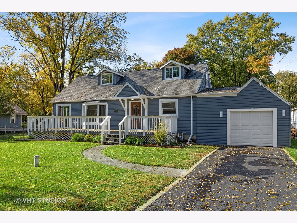
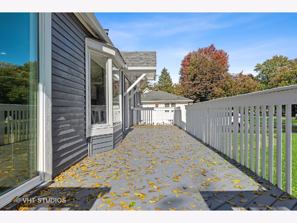
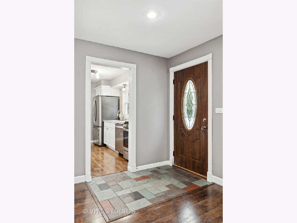
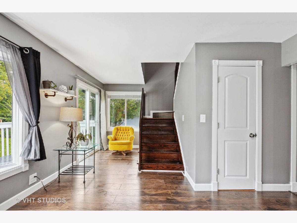
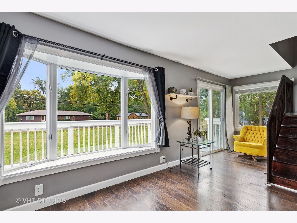
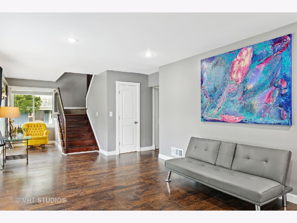
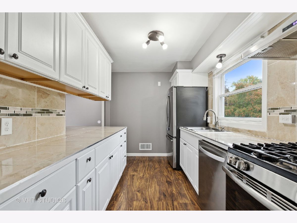
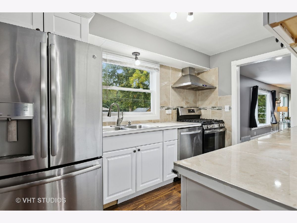
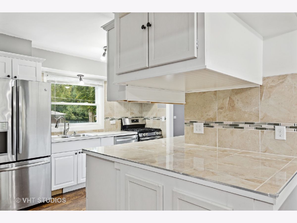
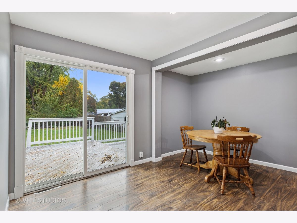
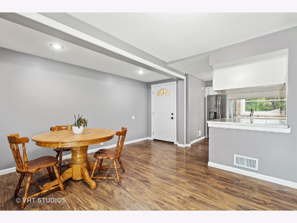
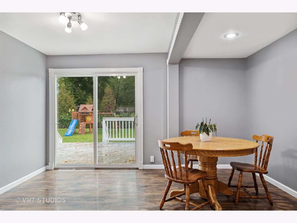
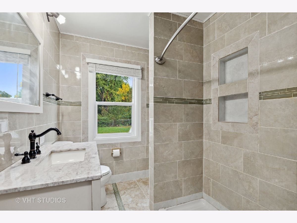
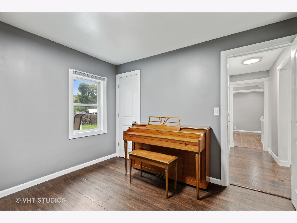
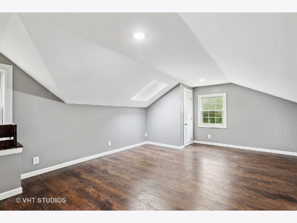
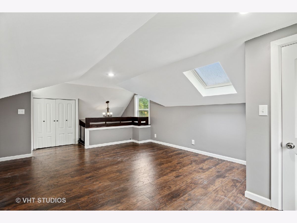
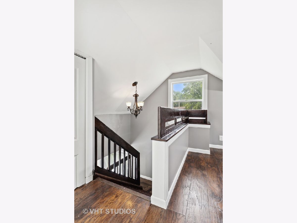
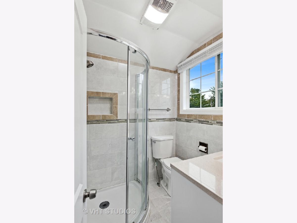
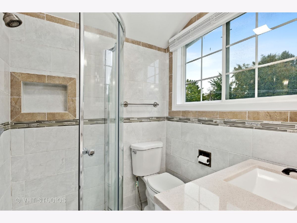
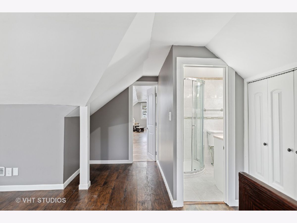
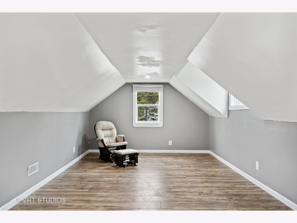
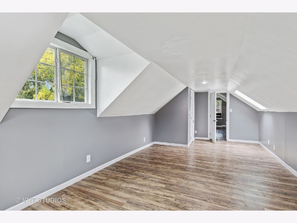
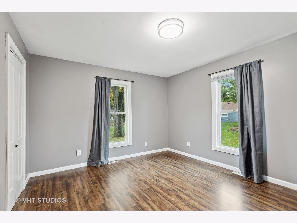
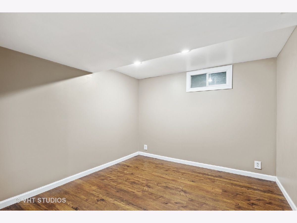
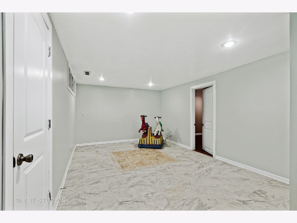
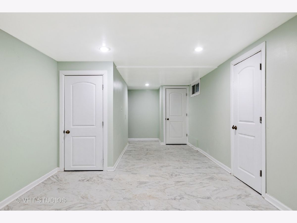
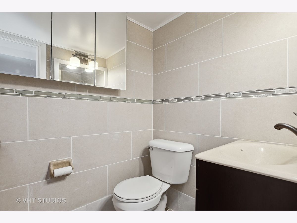
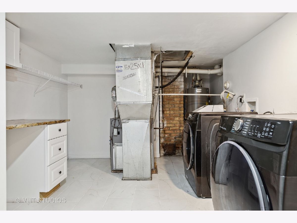
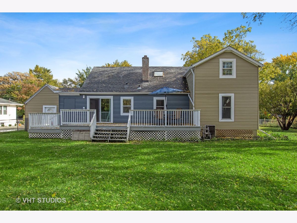
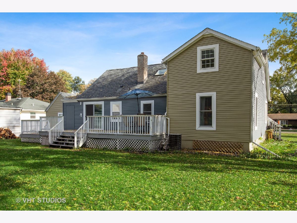
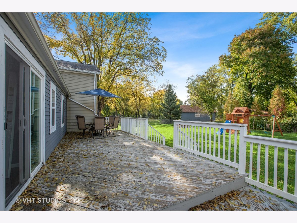

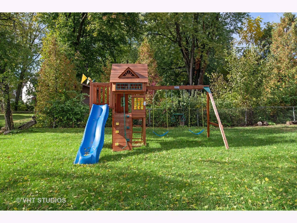

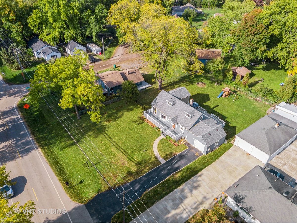
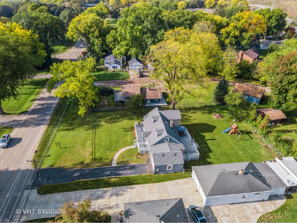
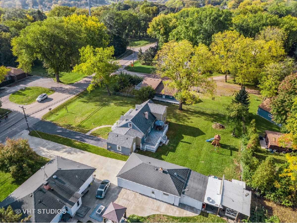
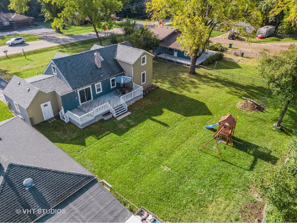
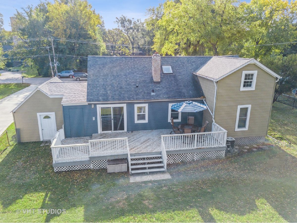
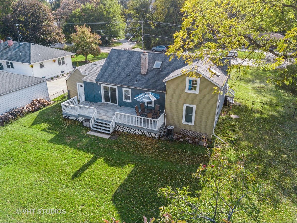
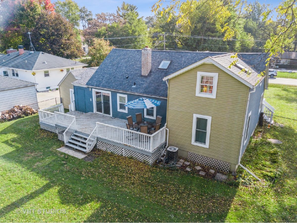
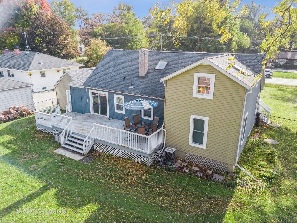
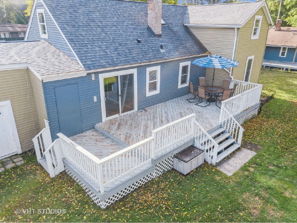
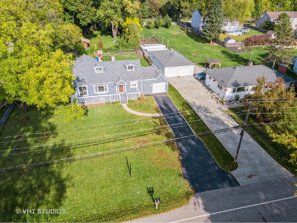
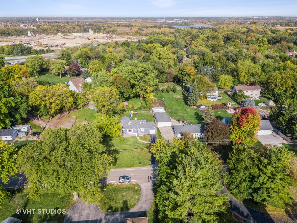
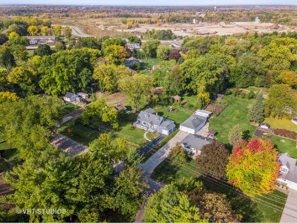
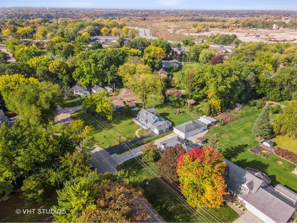
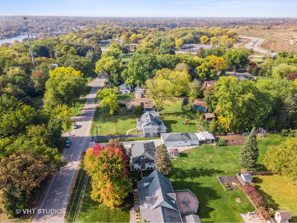
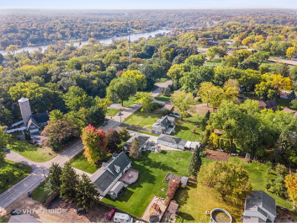
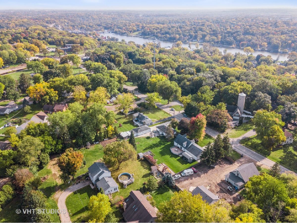
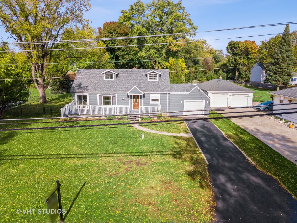
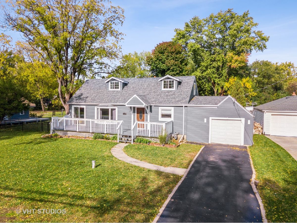
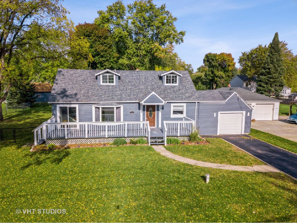

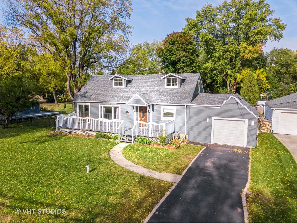
Room Specifics
Total Bedrooms: 4
Bedrooms Above Ground: 3
Bedrooms Below Ground: 1
Dimensions: —
Floor Type: —
Dimensions: —
Floor Type: —
Dimensions: —
Floor Type: —
Full Bathrooms: 3
Bathroom Amenities: —
Bathroom in Basement: 1
Rooms: —
Basement Description: Finished
Other Specifics
| 1 | |
| — | |
| Asphalt | |
| — | |
| — | |
| 100 X 150 X 100 X 150 | |
| Unfinished | |
| — | |
| — | |
| — | |
| Not in DB | |
| — | |
| — | |
| — | |
| — |
Tax History
| Year | Property Taxes |
|---|---|
| 2016 | $5,261 |
| 2019 | $6,922 |
| 2023 | $7,039 |
Contact Agent
Nearby Similar Homes
Nearby Sold Comparables
Contact Agent
Listing Provided By
Baird & Warner

