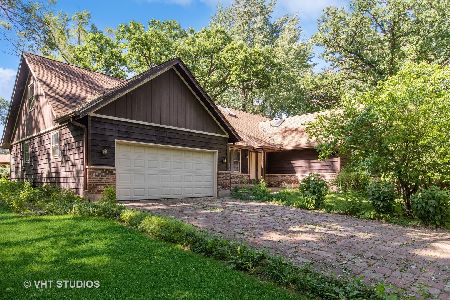1155 Cary Road, Algonquin, Illinois 60102
$247,000
|
Sold
|
|
| Status: | Closed |
| Sqft: | 2,730 |
| Cost/Sqft: | $95 |
| Beds: | 4 |
| Baths: | 3 |
| Year Built: | 1976 |
| Property Taxes: | $8,348 |
| Days On Market: | 2162 |
| Lot Size: | 0,46 |
Description
Gorgeous Unique Home. If you're looking to impress or fascinate your friends, then you have come to the right place. Nice floor plan includes the 7 story tower that has possibly 4 bedrooms and one full bath. Humongous master suite including: family/sitting room, bedroom, walk-in closet and full bath. First floor has large living room, kitchen with breakfast bar, dining room and half-bath. Kitchen has white shaker style cabinets, granite counter-tops and stainless appliances. Living Room with stone fireplace and wood look porcelain flooring. Multi-zone heating and cooling. Huge yard and nice driveway with plenty of parking. Brand new well equipment ($3,500+), Brand new water softner, etc...
Property Specifics
| Single Family | |
| — | |
| Cape Cod,Other | |
| 1976 | |
| None | |
| — | |
| No | |
| 0.46 |
| Mc Henry | |
| Algonquin Hills | |
| 0 / Not Applicable | |
| None | |
| Private Well | |
| Septic-Private | |
| 10649790 | |
| 1927256031 |
Nearby Schools
| NAME: | DISTRICT: | DISTANCE: | |
|---|---|---|---|
|
Grade School
Eastview Elementary School |
300 | — | |
|
Middle School
Algonquin Middle School |
300 | Not in DB | |
|
High School
Dundee-crown High School |
300 | Not in DB | |
Property History
| DATE: | EVENT: | PRICE: | SOURCE: |
|---|---|---|---|
| 17 Oct, 2013 | Sold | $55,500 | MRED MLS |
| 24 Sep, 2013 | Under contract | $50,000 | MRED MLS |
| — | Last price change | $105,000 | MRED MLS |
| 21 Feb, 2013 | Listed for sale | $105,000 | MRED MLS |
| 2 Feb, 2015 | Sold | $277,500 | MRED MLS |
| 14 Nov, 2014 | Under contract | $299,900 | MRED MLS |
| — | Last price change | $304,900 | MRED MLS |
| 10 Jul, 2014 | Listed for sale | $329,900 | MRED MLS |
| 27 Nov, 2019 | Sold | $104,500 | MRED MLS |
| 24 Oct, 2019 | Under contract | $155,800 | MRED MLS |
| — | Last price change | $180,400 | MRED MLS |
| 5 Aug, 2019 | Listed for sale | $205,000 | MRED MLS |
| 10 Apr, 2020 | Sold | $247,000 | MRED MLS |
| 9 Mar, 2020 | Under contract | $259,900 | MRED MLS |
| 27 Feb, 2020 | Listed for sale | $259,900 | MRED MLS |
Room Specifics
Total Bedrooms: 4
Bedrooms Above Ground: 4
Bedrooms Below Ground: 0
Dimensions: —
Floor Type: Carpet
Dimensions: —
Floor Type: Carpet
Dimensions: —
Floor Type: Carpet
Full Bathrooms: 3
Bathroom Amenities: —
Bathroom in Basement: 0
Rooms: Den
Basement Description: None
Other Specifics
| 2 | |
| Concrete Perimeter | |
| Asphalt | |
| Patio, Porch | |
| — | |
| 150X142 | |
| — | |
| Full | |
| First Floor Laundry, Built-in Features, Walk-In Closet(s) | |
| Range, Microwave, Dishwasher, Refrigerator, Stainless Steel Appliance(s), Water Softener | |
| Not in DB | |
| — | |
| — | |
| — | |
| — |
Tax History
| Year | Property Taxes |
|---|---|
| 2013 | $5,440 |
| 2015 | $6,349 |
| 2019 | $8,348 |
Contact Agent
Nearby Similar Homes
Nearby Sold Comparables
Contact Agent
Listing Provided By
RE/MAX Destiny






