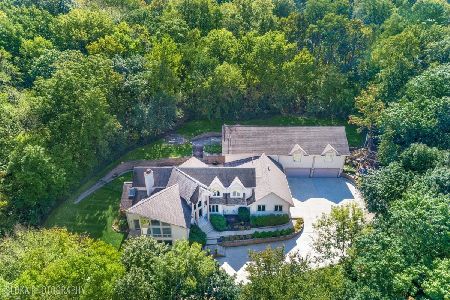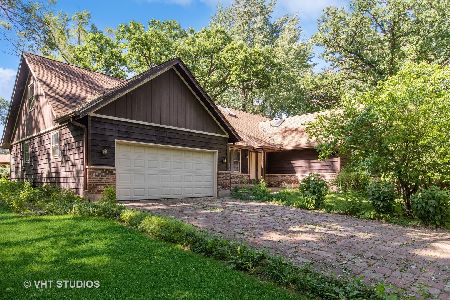1155 Cary Road, Algonquin, Illinois 60102
$277,500
|
Sold
|
|
| Status: | Closed |
| Sqft: | 3,000 |
| Cost/Sqft: | $100 |
| Beds: | 4 |
| Baths: | 3 |
| Year Built: | 1976 |
| Property Taxes: | $6,349 |
| Days On Market: | 4175 |
| Lot Size: | 0,00 |
Description
Amazing and unique house! Completely remodeled! 7 Floors with approximately 3,000 sq. ft. of living space in this converted silo. Large master suite with private den and family room. New kitchen cabinets with exotic granite and stainless steel appliances. Large stone fireplace in the living room and a 2nd fireplace on the 7th floor overlooking all. Buy this one of a kind home before your opportunity is gone!
Property Specifics
| Single Family | |
| — | |
| — | |
| 1976 | |
| None | |
| — | |
| No | |
| 0 |
| Mc Henry | |
| — | |
| 0 / Not Applicable | |
| None | |
| Private Well | |
| Septic-Private | |
| 08668297 | |
| 1927256031 |
Nearby Schools
| NAME: | DISTRICT: | DISTANCE: | |
|---|---|---|---|
|
Grade School
Eastview Elementary School |
300 | — | |
|
Middle School
Algonquin Middle School |
300 | Not in DB | |
Property History
| DATE: | EVENT: | PRICE: | SOURCE: |
|---|---|---|---|
| 17 Oct, 2013 | Sold | $55,500 | MRED MLS |
| 24 Sep, 2013 | Under contract | $50,000 | MRED MLS |
| — | Last price change | $105,000 | MRED MLS |
| 21 Feb, 2013 | Listed for sale | $105,000 | MRED MLS |
| 2 Feb, 2015 | Sold | $277,500 | MRED MLS |
| 14 Nov, 2014 | Under contract | $299,900 | MRED MLS |
| — | Last price change | $304,900 | MRED MLS |
| 10 Jul, 2014 | Listed for sale | $329,900 | MRED MLS |
| 27 Nov, 2019 | Sold | $104,500 | MRED MLS |
| 24 Oct, 2019 | Under contract | $155,800 | MRED MLS |
| — | Last price change | $180,400 | MRED MLS |
| 5 Aug, 2019 | Listed for sale | $205,000 | MRED MLS |
| 10 Apr, 2020 | Sold | $247,000 | MRED MLS |
| 9 Mar, 2020 | Under contract | $259,900 | MRED MLS |
| 27 Feb, 2020 | Listed for sale | $259,900 | MRED MLS |
Room Specifics
Total Bedrooms: 4
Bedrooms Above Ground: 4
Bedrooms Below Ground: 0
Dimensions: —
Floor Type: Carpet
Dimensions: —
Floor Type: Carpet
Dimensions: —
Floor Type: Carpet
Full Bathrooms: 3
Bathroom Amenities: Whirlpool
Bathroom in Basement: 0
Rooms: Bonus Room,Den
Basement Description: None
Other Specifics
| 2 | |
| Concrete Perimeter | |
| Asphalt | |
| Patio, Porch | |
| — | |
| 150X142 | |
| — | |
| Full | |
| — | |
| Stainless Steel Appliance(s) | |
| Not in DB | |
| — | |
| — | |
| — | |
| Gas Log |
Tax History
| Year | Property Taxes |
|---|---|
| 2013 | $5,440 |
| 2015 | $6,349 |
| 2019 | $8,348 |
Contact Agent
Nearby Similar Homes
Nearby Sold Comparables
Contact Agent
Listing Provided By
American National Real Estate Inc






