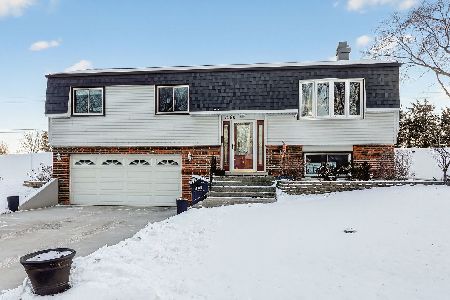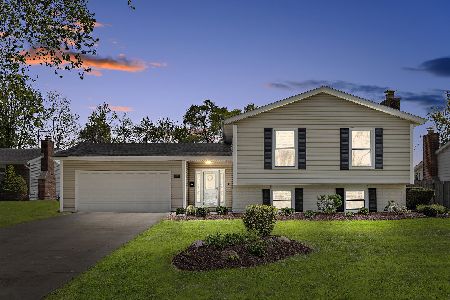1142 Durham Drive, Wheaton, Illinois 60189
$430,000
|
Sold
|
|
| Status: | Closed |
| Sqft: | 1,463 |
| Cost/Sqft: | $290 |
| Beds: | 3 |
| Baths: | 3 |
| Year Built: | 1973 |
| Property Taxes: | $7,553 |
| Days On Market: | 582 |
| Lot Size: | 0,23 |
Description
OFFER DEADLINE MONDAY 7/1/24 2:00PM Move-in ready ranch home with screened back porch and full finished basement in desirable Briarcliffe South backing up to the Arboretum * Approximately 2,900 square feet of living space * New roof, new interior paint, newer AC, newer exterior siding and paint, newer front picture window * 3 bedrooms with hardwood floors, including a primary suite, and 2.1 bathrooms * 2 full bathrooms have updates skylights * Kitchen with maple cabinets opens to eat-in dining and bonus areas * Spacious living room with fireplace and formal dining room * Main level laundry * Large back screened porch * Full basement with large, finished recreation room, bonus room, storage and utility rooms, and wet bar area * Tons of storage * Attached 2-car garage * Acclaimed Wheaton schools Wiesbrook Elementary, Hubble Middle, and Wheaton-Warrenville South High School * Great proximity to Danada shopping, restaurants, major roadways, parks, and much more * Very well-maintained, being sold AS-IS * Make it your own with cosmetic updates * Ready to move in and enjoy!
Property Specifics
| Single Family | |
| — | |
| — | |
| 1973 | |
| — | |
| RANCH WITH BASEMENT | |
| No | |
| 0.23 |
| — | |
| Briarcliffe South | |
| 0 / Not Applicable | |
| — | |
| — | |
| — | |
| 12091700 | |
| 0534110006 |
Nearby Schools
| NAME: | DISTRICT: | DISTANCE: | |
|---|---|---|---|
|
Grade School
Wiesbrook Elementary School |
200 | — | |
|
Middle School
Hubble Middle School |
200 | Not in DB | |
|
High School
Wheaton Warrenville South H S |
200 | Not in DB | |
Property History
| DATE: | EVENT: | PRICE: | SOURCE: |
|---|---|---|---|
| 28 Aug, 2024 | Sold | $430,000 | MRED MLS |
| 1 Jul, 2024 | Under contract | $425,000 | MRED MLS |
| 27 Jun, 2024 | Listed for sale | $425,000 | MRED MLS |
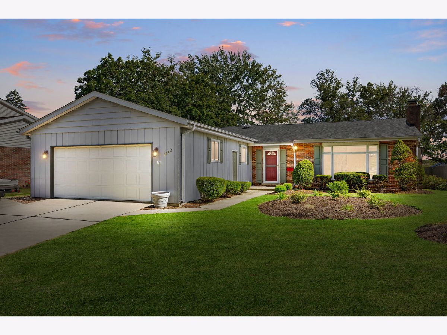
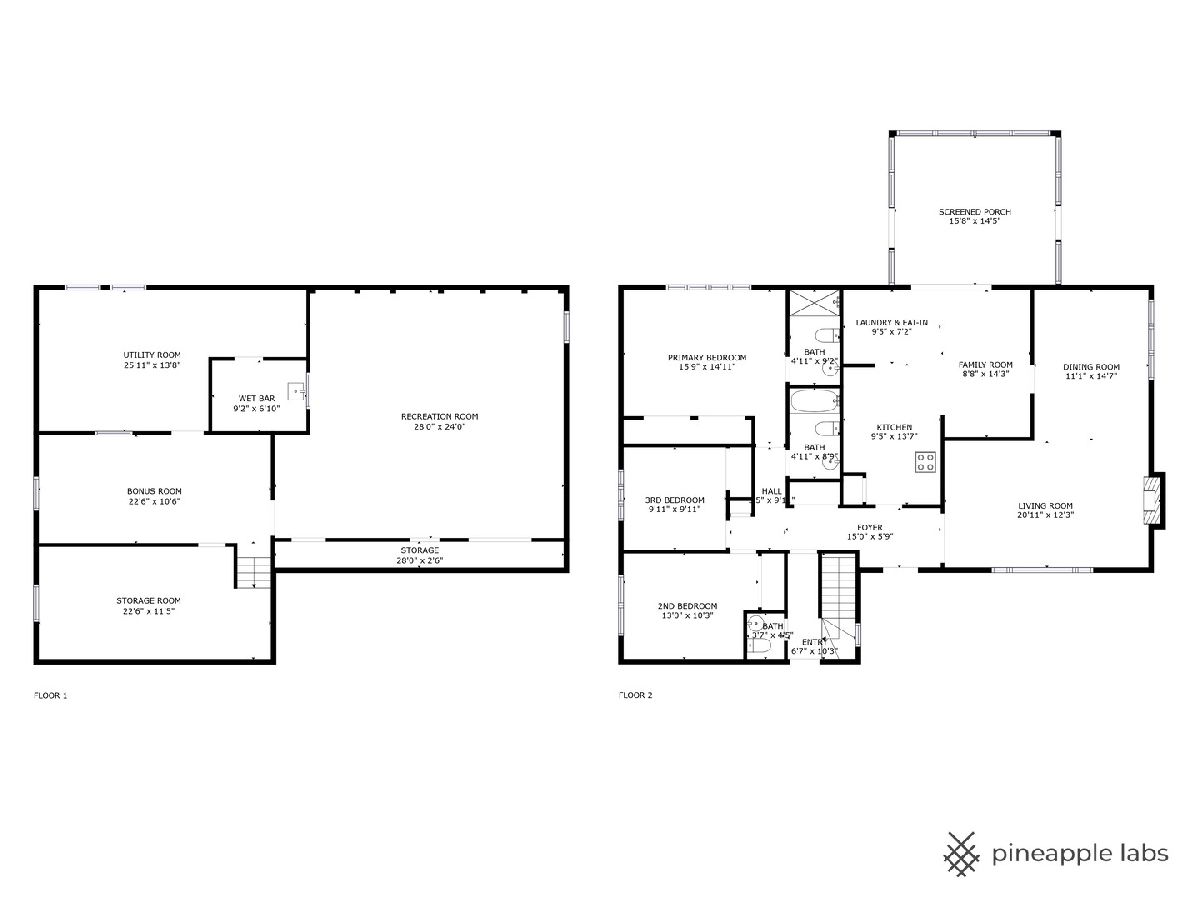
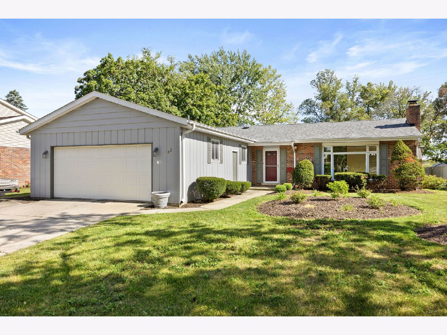
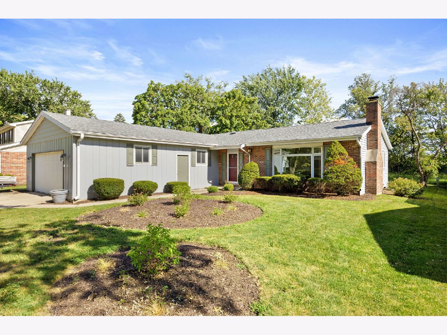
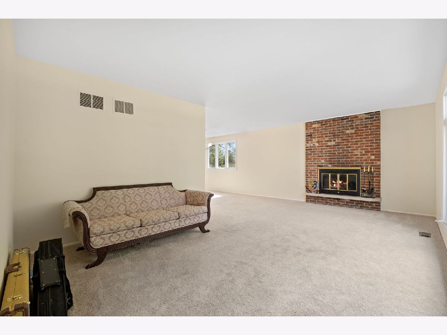
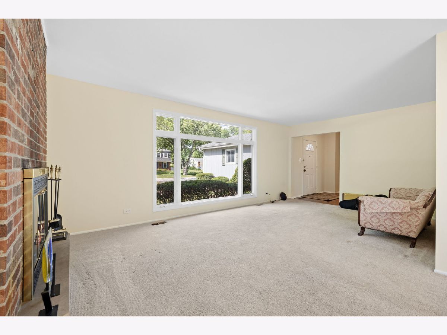
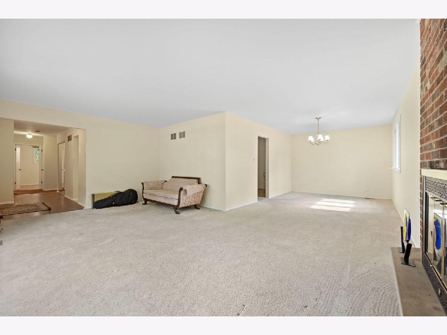
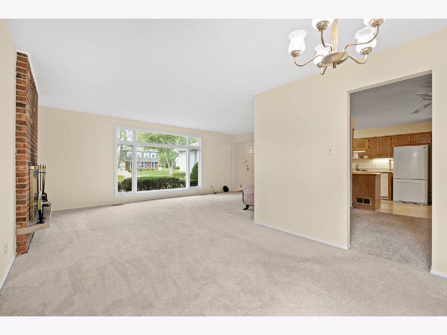
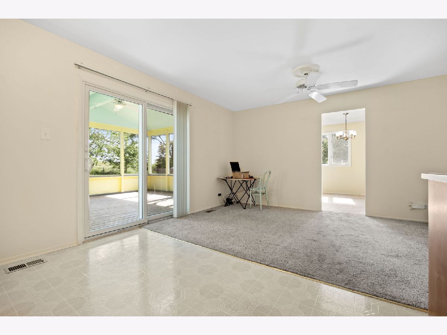
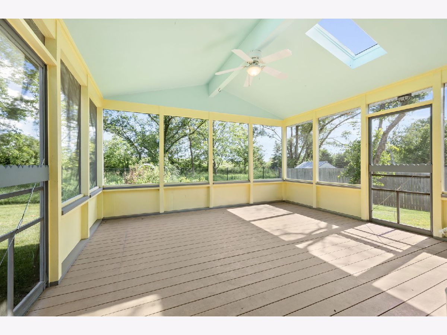
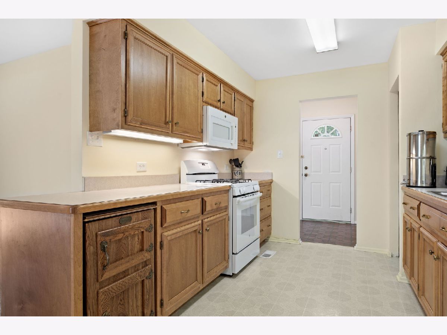
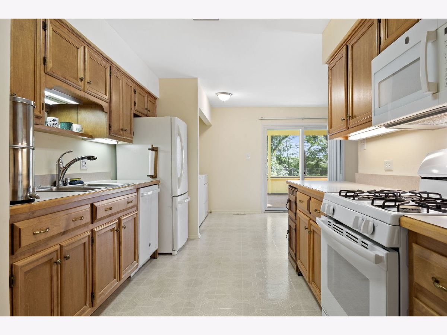
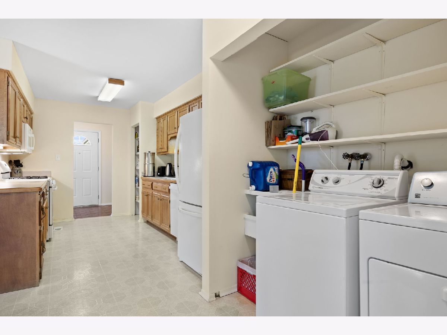
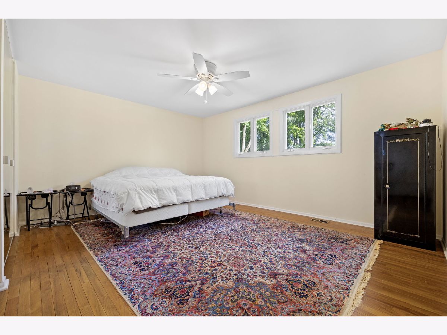
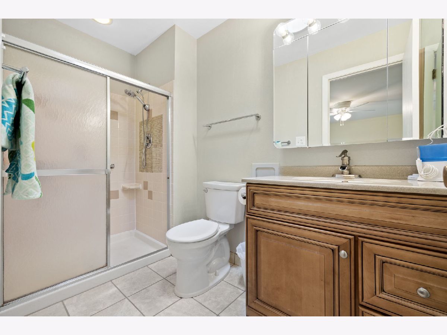
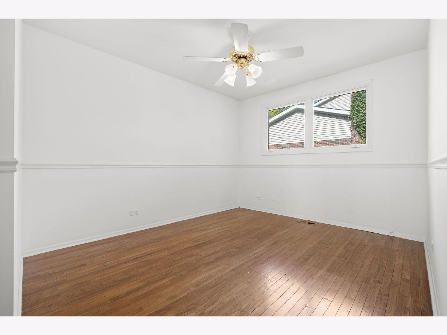
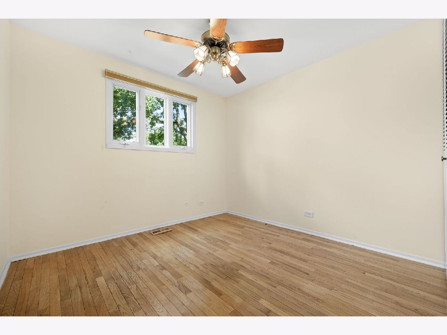
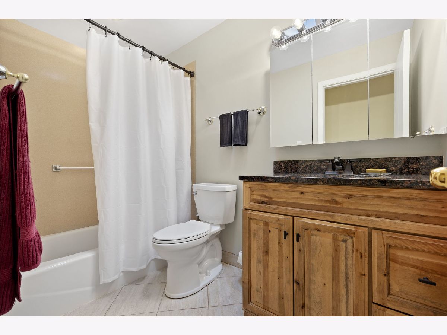
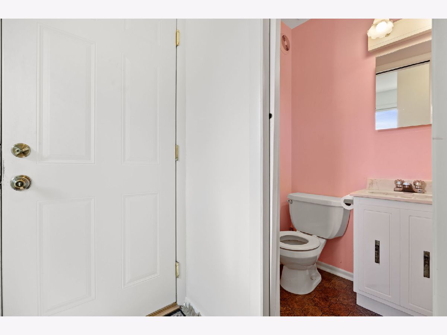
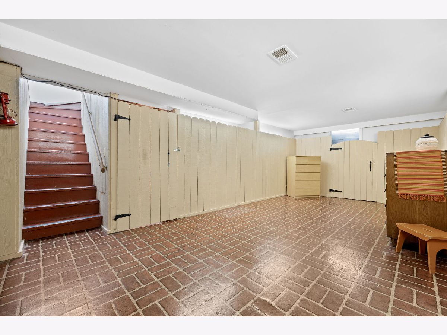
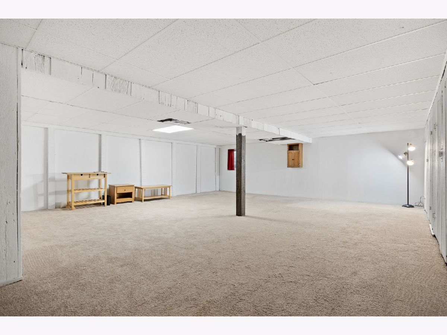
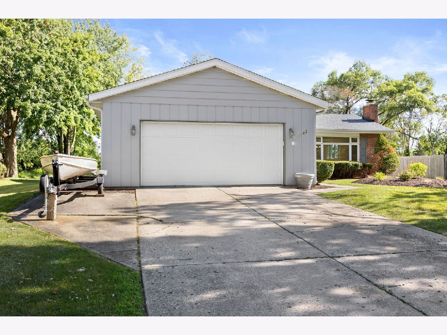
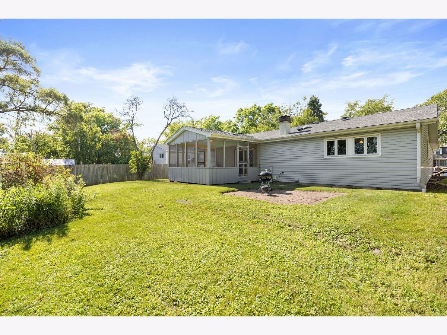
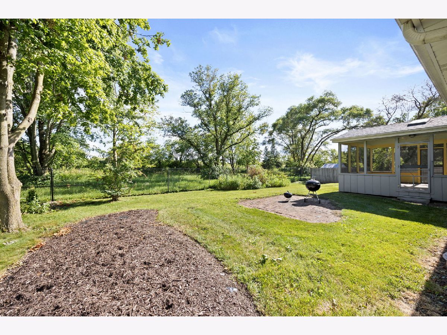
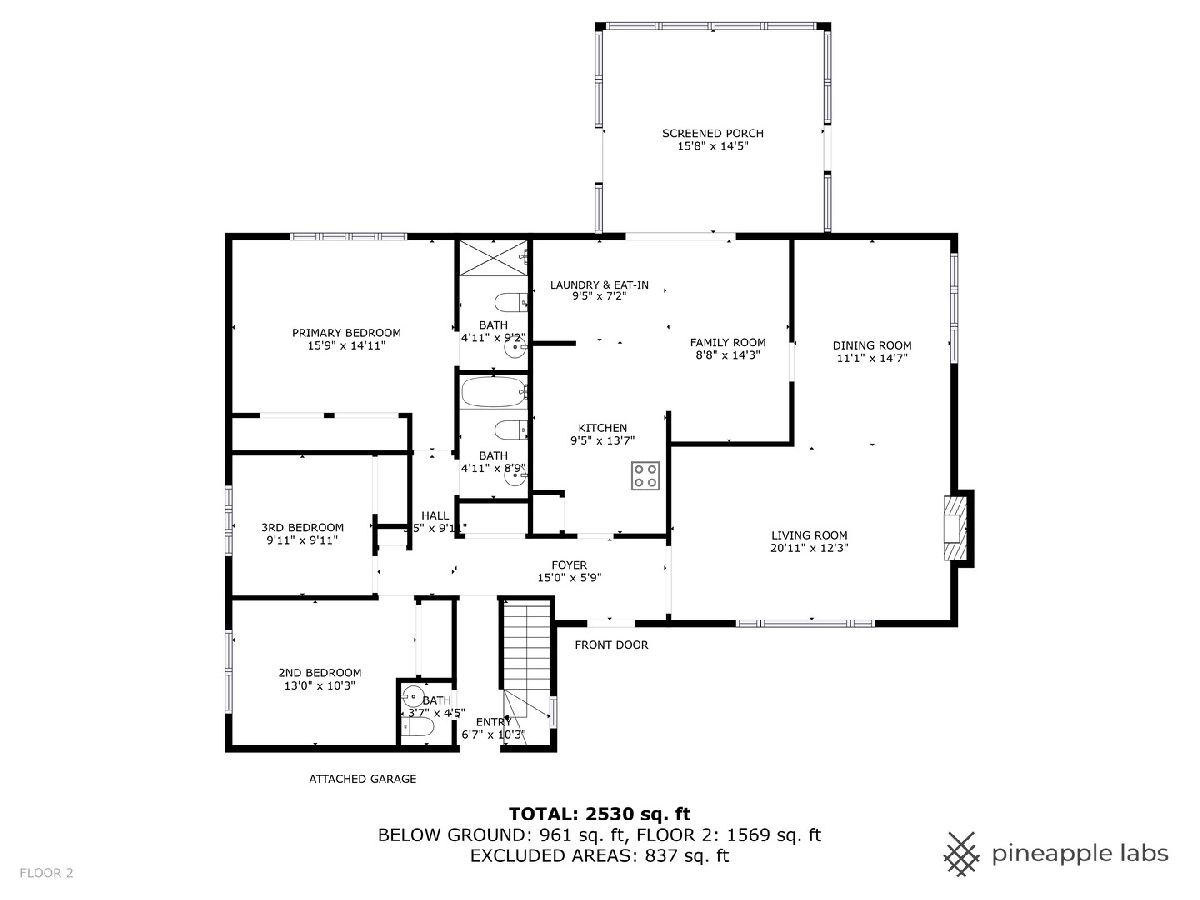
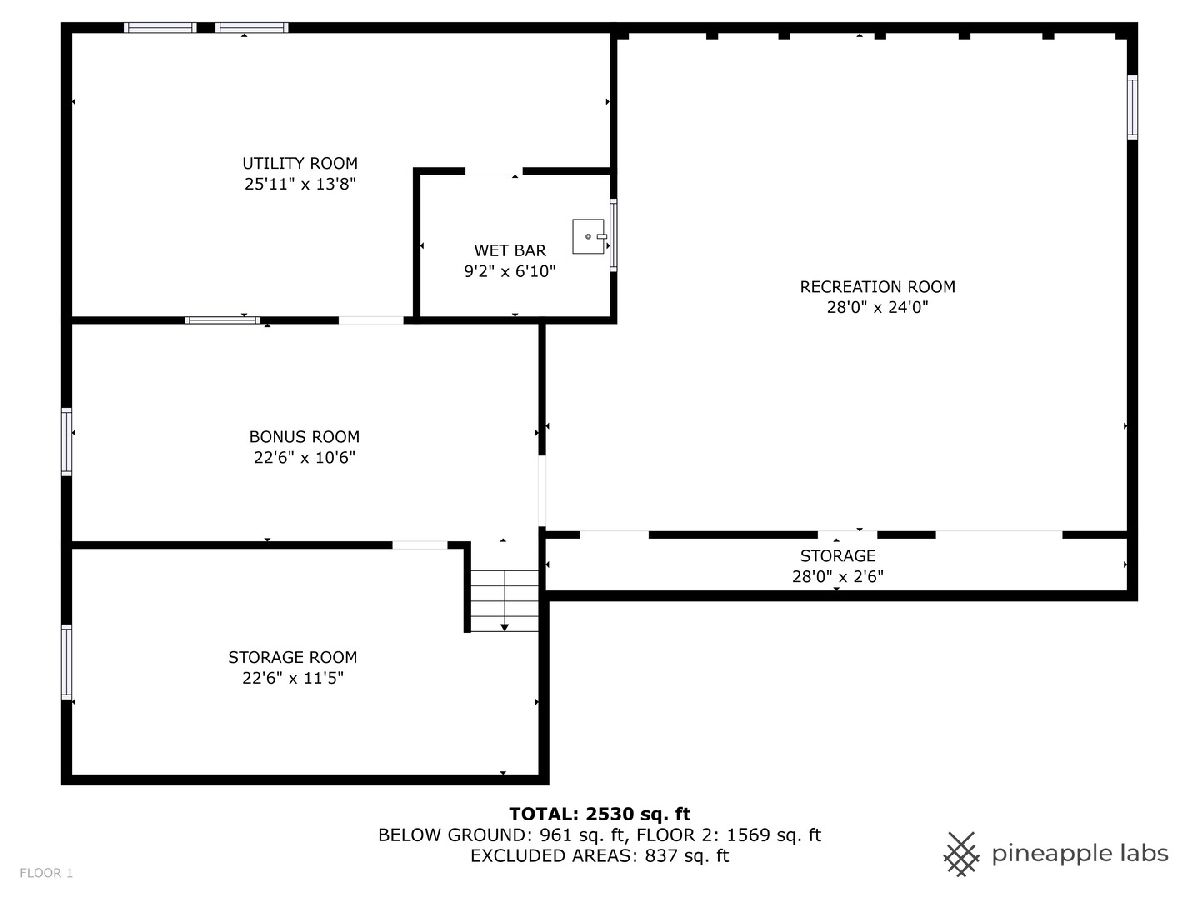
Room Specifics
Total Bedrooms: 3
Bedrooms Above Ground: 3
Bedrooms Below Ground: 0
Dimensions: —
Floor Type: —
Dimensions: —
Floor Type: —
Full Bathrooms: 3
Bathroom Amenities: —
Bathroom in Basement: 1
Rooms: —
Basement Description: Finished
Other Specifics
| 2 | |
| — | |
| Concrete | |
| — | |
| — | |
| 75 X 134 | |
| — | |
| — | |
| — | |
| — | |
| Not in DB | |
| — | |
| — | |
| — | |
| — |
Tax History
| Year | Property Taxes |
|---|---|
| 2024 | $7,553 |
Contact Agent
Nearby Similar Homes
Nearby Sold Comparables
Contact Agent
Listing Provided By
Coldwell Banker Realty

