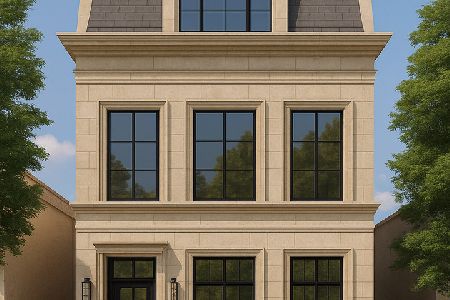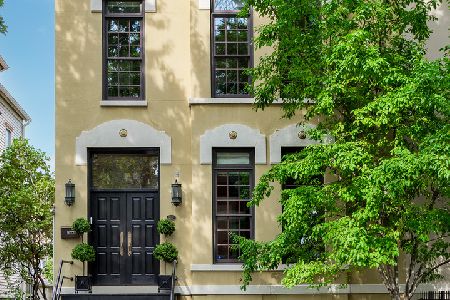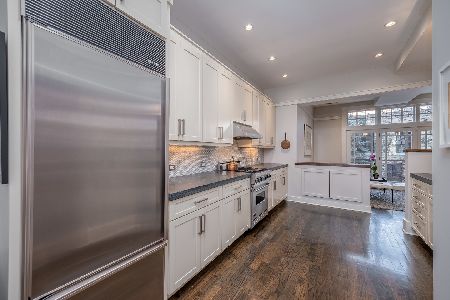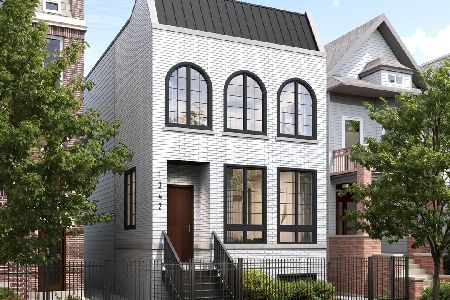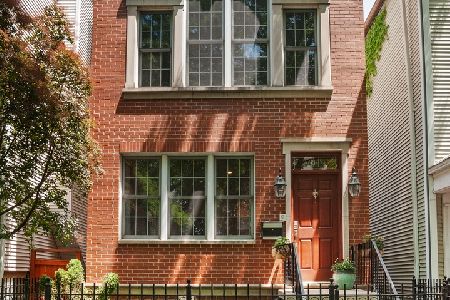1142 George Street, Lake View, Chicago, Illinois 60657
$1,075,000
|
Sold
|
|
| Status: | Closed |
| Sqft: | 4,300 |
| Cost/Sqft: | $267 |
| Beds: | 5 |
| Baths: | 4 |
| Year Built: | 1910 |
| Property Taxes: | $13,867 |
| Days On Market: | 2477 |
| Lot Size: | 0,07 |
Description
THIS BEAUTIFUL GREYSTONE WAS CONVERTED TO A WIDE, OPEN SINGLE FAMILY W/TASTEFUL UPDATES FOR A CONTEMPORARY LIFESTYLE. 4 SPACIOUS BEDROOMS, 2 LARGE MARBLE BATHS UPSTAIRS. SLEEK WHITE GOURMET KITCHEN W/ SUBZERO, THERMADOR & BOSCH APPLIANCES, WALK-IN PANTRY, GRANITE COUNTERS & BREAKFAST BAR. HUGE FAMILY ROOM OFF KITCHEN W/ AMPLE DINING SPACE. OPEN LIVING ROOM W/WOODBURNING FIREPLACE, ADJACENT FORMAL DINING ROOM. MASTER BEDROOM IS FILLED W/ NATURAL LIGHT & BOASTS ORGANIZED WALK-IN CLOSET, MARBLE BATH W/DUAL VANITY, WHIRLPOOL, SEPARATE SHOWER. LOWER LEVEL OFFERS LARGE REC/MEDIA ROOM, 5TH BDRM OR OFFICE, FULL MARBLE BATH AND WINE CELLAR. PRIVATE FLAGSTONE PATIO IDEAL FOR ENTERTAINING, PLUS ROOFDECK OVER LARGE DETACHED GARAGE. FENCED IN BACKYARD & FRONT YARD. DIVERSEY EL, SOUTHPORT CORRIDOR AND SHOPS/RESTAURANTS ON DIVERSEY, SHEFFIELD AND LINCOLN ALL JUST BLOCKS AWAY.
Property Specifics
| Single Family | |
| — | |
| Greystone | |
| 1910 | |
| Full,English | |
| — | |
| No | |
| 0.07 |
| Cook | |
| — | |
| 0 / Not Applicable | |
| None | |
| Public | |
| Public Sewer | |
| 10351853 | |
| 14292190240000 |
Nearby Schools
| NAME: | DISTRICT: | DISTANCE: | |
|---|---|---|---|
|
Grade School
Agassiz Elementary School |
299 | — | |
Property History
| DATE: | EVENT: | PRICE: | SOURCE: |
|---|---|---|---|
| 4 Jun, 2019 | Sold | $1,075,000 | MRED MLS |
| 1 May, 2019 | Under contract | $1,150,000 | MRED MLS |
| 22 Apr, 2019 | Listed for sale | $1,150,000 | MRED MLS |
Room Specifics
Total Bedrooms: 5
Bedrooms Above Ground: 5
Bedrooms Below Ground: 0
Dimensions: —
Floor Type: Carpet
Dimensions: —
Floor Type: Carpet
Dimensions: —
Floor Type: Carpet
Dimensions: —
Floor Type: —
Full Bathrooms: 4
Bathroom Amenities: Whirlpool,Separate Shower,Double Sink
Bathroom in Basement: 1
Rooms: Bedroom 5,Recreation Room
Basement Description: Finished
Other Specifics
| 2 | |
| Brick/Mortar | |
| — | |
| Deck, Patio, Roof Deck, Storms/Screens | |
| — | |
| 25 X 124 | |
| — | |
| Full | |
| Skylight(s), Hardwood Floors, Second Floor Laundry | |
| Double Oven, Microwave, Dishwasher, High End Refrigerator, Washer, Dryer, Stainless Steel Appliance(s), Cooktop, Range Hood | |
| Not in DB | |
| — | |
| — | |
| — | |
| Wood Burning |
Tax History
| Year | Property Taxes |
|---|---|
| 2019 | $13,867 |
Contact Agent
Nearby Similar Homes
Nearby Sold Comparables
Contact Agent
Listing Provided By
Berkshire Hathaway HomeServices KoenigRubloff




