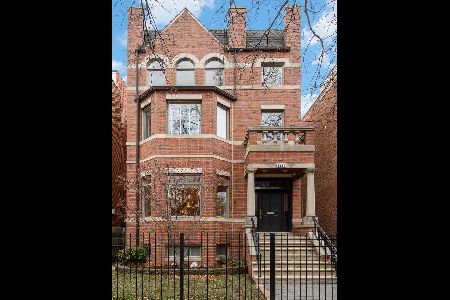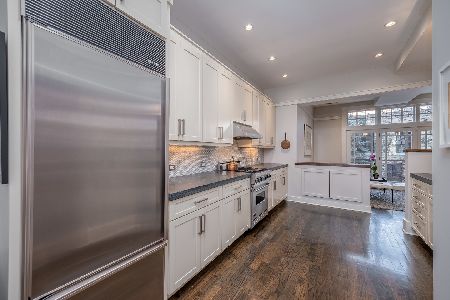2911 Racine Avenue, Lake View, Chicago, Illinois 60657
$1,365,000
|
Sold
|
|
| Status: | Closed |
| Sqft: | 3,845 |
| Cost/Sqft: | $363 |
| Beds: | 4 |
| Baths: | 4 |
| Year Built: | 1997 |
| Property Taxes: | $19,998 |
| Days On Market: | 1607 |
| Lot Size: | 0,06 |
Description
Beautifully updated, super bright home on a tree-lined street in Lakeview with an open floor plan that has great living and entertaining spaces including a sprawling rooftop deck! Features of this spacious home include 5" hardwood floors throughout, 2 interior gas fireplaces, crown molding, chair railings, new main level wooden Plantation shutters and automated Hunter-Douglas drapes, renovated powder room, custom closets and whole-home sound system. The chef's kitchen has 42" white cabinets, marble countertops and an oversized breakfast island with marble prep sink and wine refrigerator. No detail was spared with luxury appliances, including a 6 burner range plus griddle and double oven, copper pot filler, range hood with warming lamps and built-in Miele coffee maker and microwave. The large family room flows out to a stunning deck equipped with a built-in grill with rotisserie, outdoor gas fireplace, and space for a table - truly perfect for entertaining! There are 3 bedrooms and 2 bathrooms on the 2nd level and all bathrooms have been completely renovated. The primary bedroom boasts its own balcony, 2 walk-in closets and a marble bathroom with double-vanities, heated floors, steam shower and whirlpool tub. The secondary bathroom features floor to ceiling Carrara marble. Take the interior stairs up to your own urban oasis - a sprawling roof deck complete with a pergola. The renovated lower level, which has its own exterior access if desired, has a recreation room with a fireplace and a large wet bar with wine refrigerator. A large bedroom with floor to ceiling Carrara marble bathroom, plus plenty of additional storage with built-ins, and a laundry room complete the lower level. Two car garage with newly installed rafters. Super location close to transportation, many parks, shopping and restaurants!
Property Specifics
| Single Family | |
| — | |
| — | |
| 1997 | |
| English | |
| — | |
| No | |
| 0.06 |
| Cook | |
| — | |
| — / Not Applicable | |
| None | |
| Lake Michigan | |
| Public Sewer | |
| 11212837 | |
| 14292190060000 |
Nearby Schools
| NAME: | DISTRICT: | DISTANCE: | |
|---|---|---|---|
|
Grade School
Agassiz Elementary School |
299 | — | |
|
High School
Lincoln Park High School |
299 | Not in DB | |
|
Alternate Elementary School
Hawthorne Elementary Schololasti |
— | Not in DB | |
Property History
| DATE: | EVENT: | PRICE: | SOURCE: |
|---|---|---|---|
| 1 Jul, 2011 | Sold | $775,000 | MRED MLS |
| 13 May, 2011 | Under contract | $814,900 | MRED MLS |
| 17 Mar, 2011 | Listed for sale | $814,900 | MRED MLS |
| 7 Jul, 2015 | Sold | $1,265,000 | MRED MLS |
| 6 May, 2015 | Under contract | $1,299,000 | MRED MLS |
| 1 May, 2015 | Listed for sale | $1,299,000 | MRED MLS |
| 17 Nov, 2021 | Sold | $1,365,000 | MRED MLS |
| 18 Sep, 2021 | Under contract | $1,395,000 | MRED MLS |
| 8 Sep, 2021 | Listed for sale | $1,395,000 | MRED MLS |
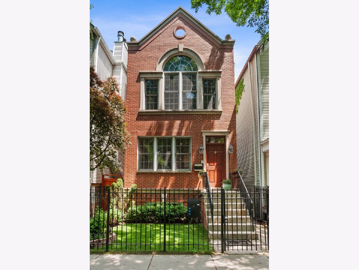
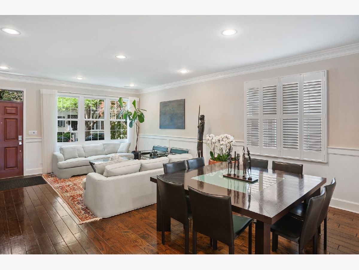
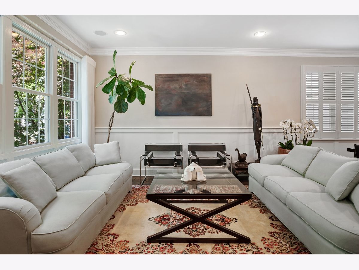
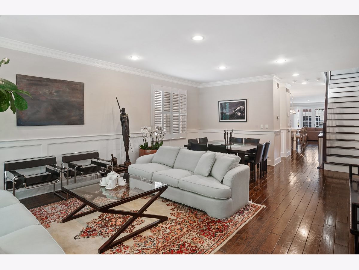
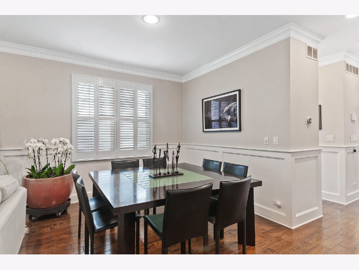
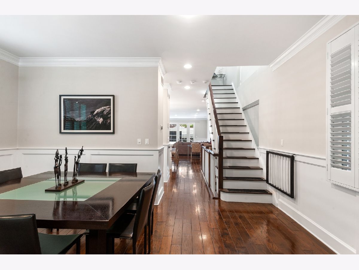
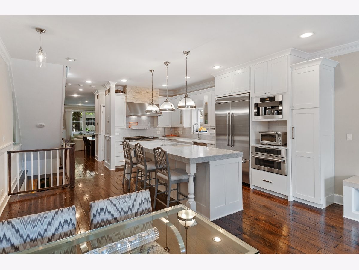
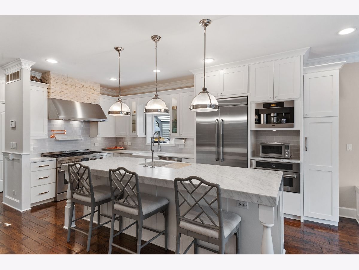
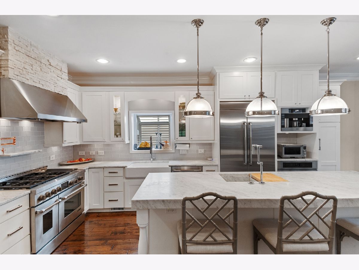
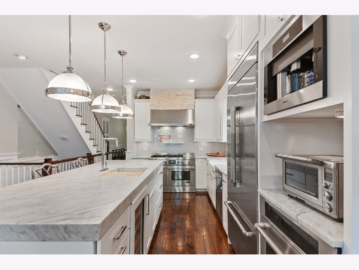
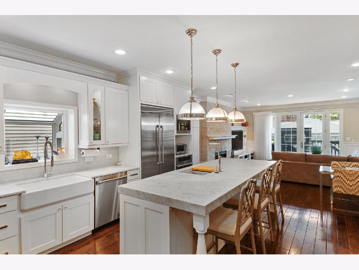
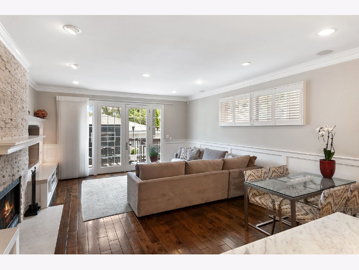
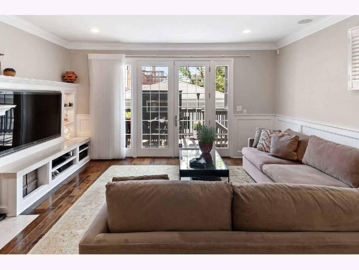
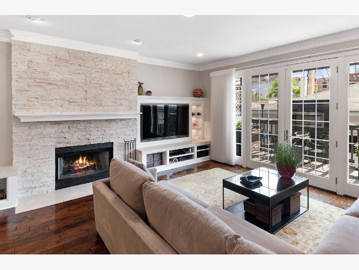
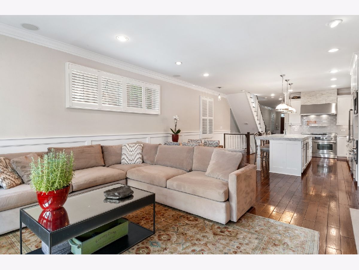
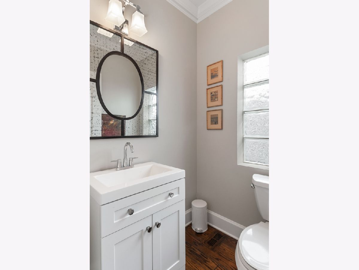
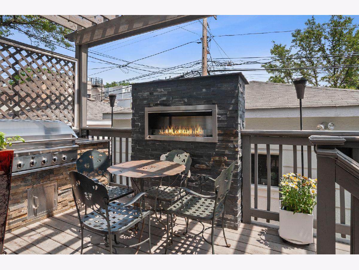
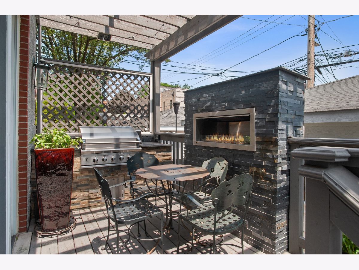
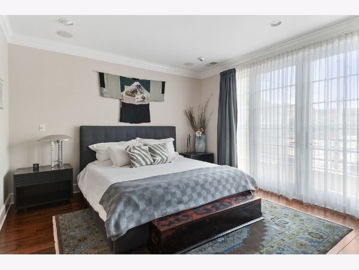
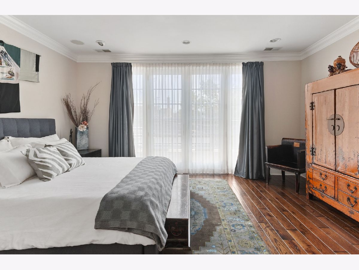
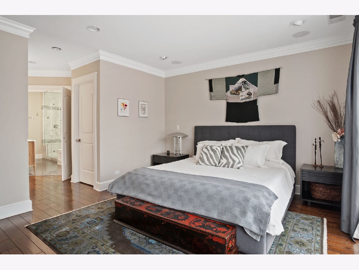
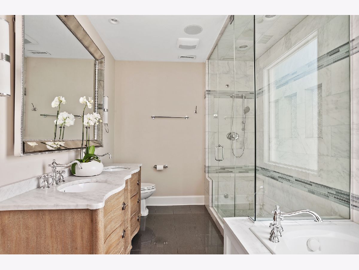
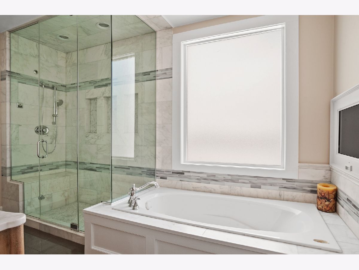
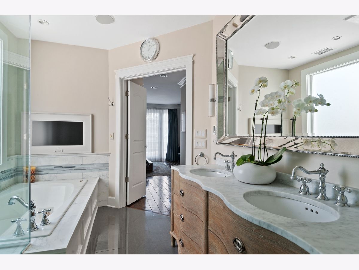
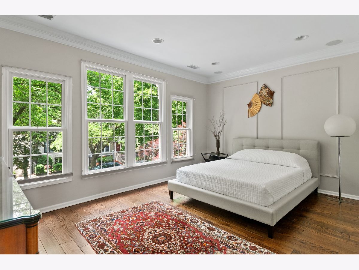
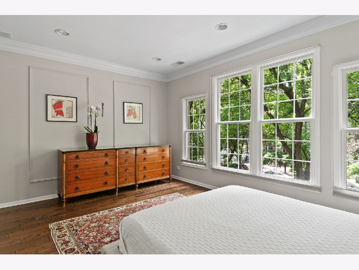
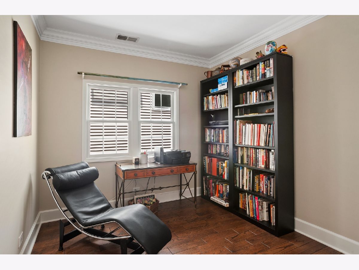
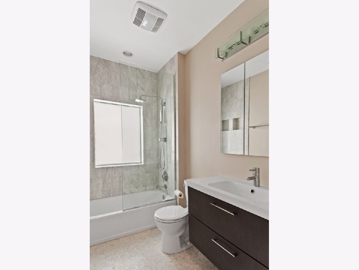
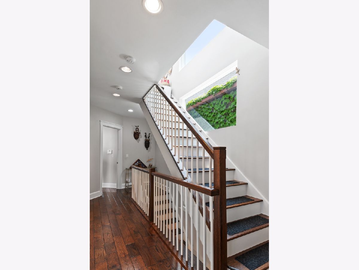
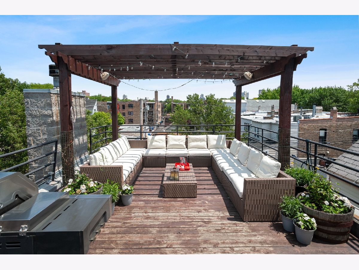
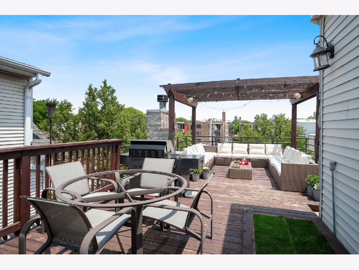
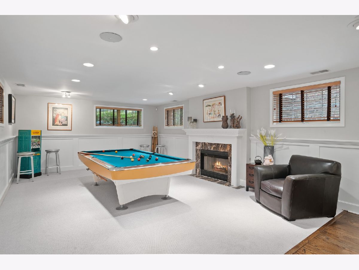
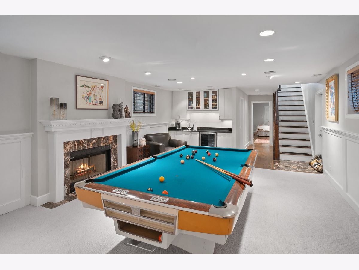
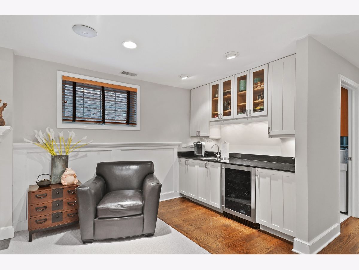
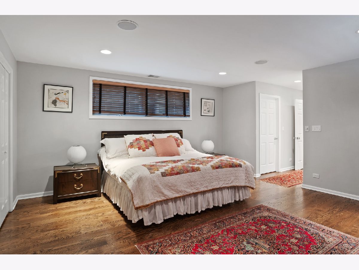
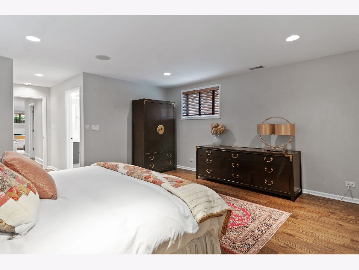
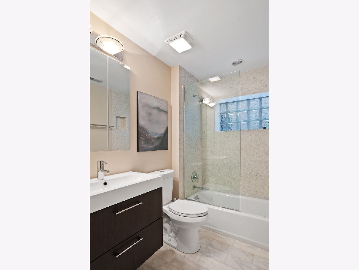
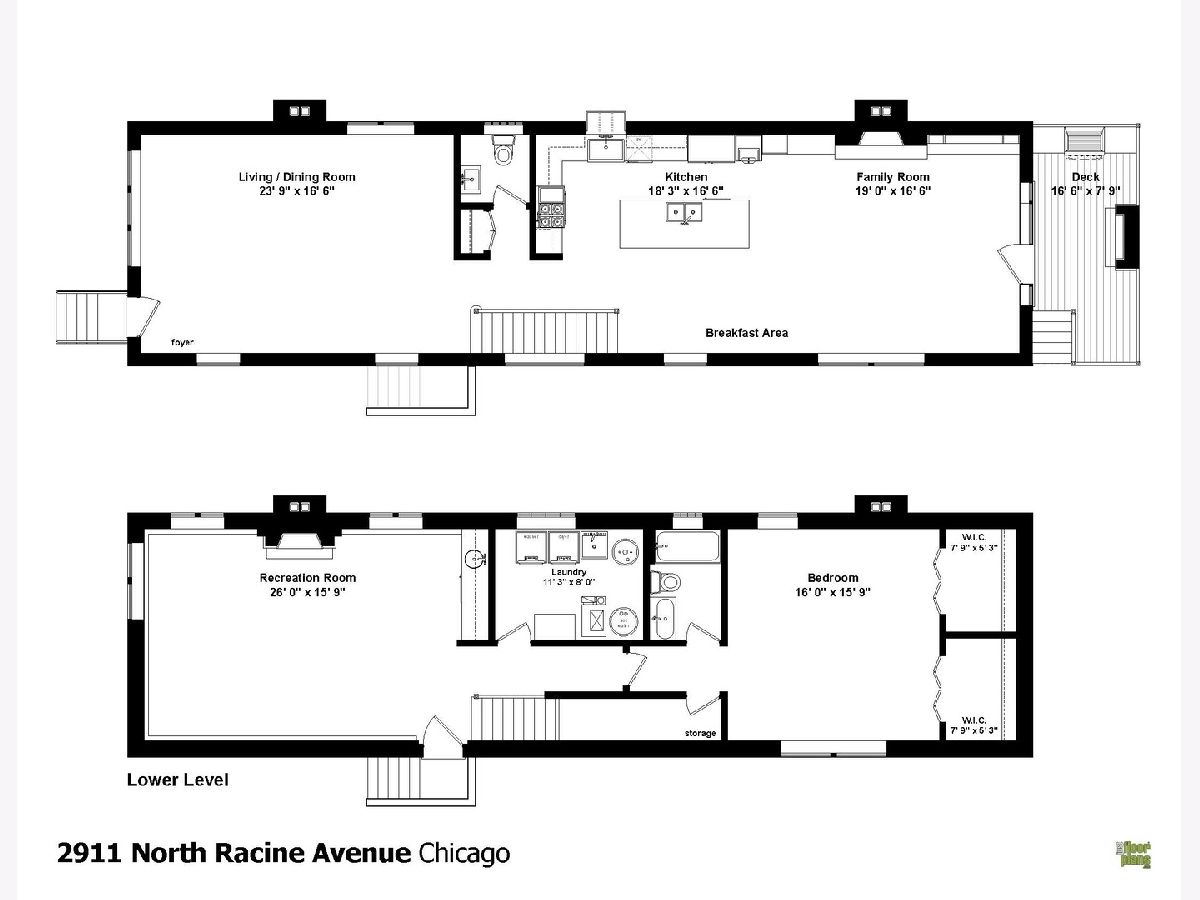
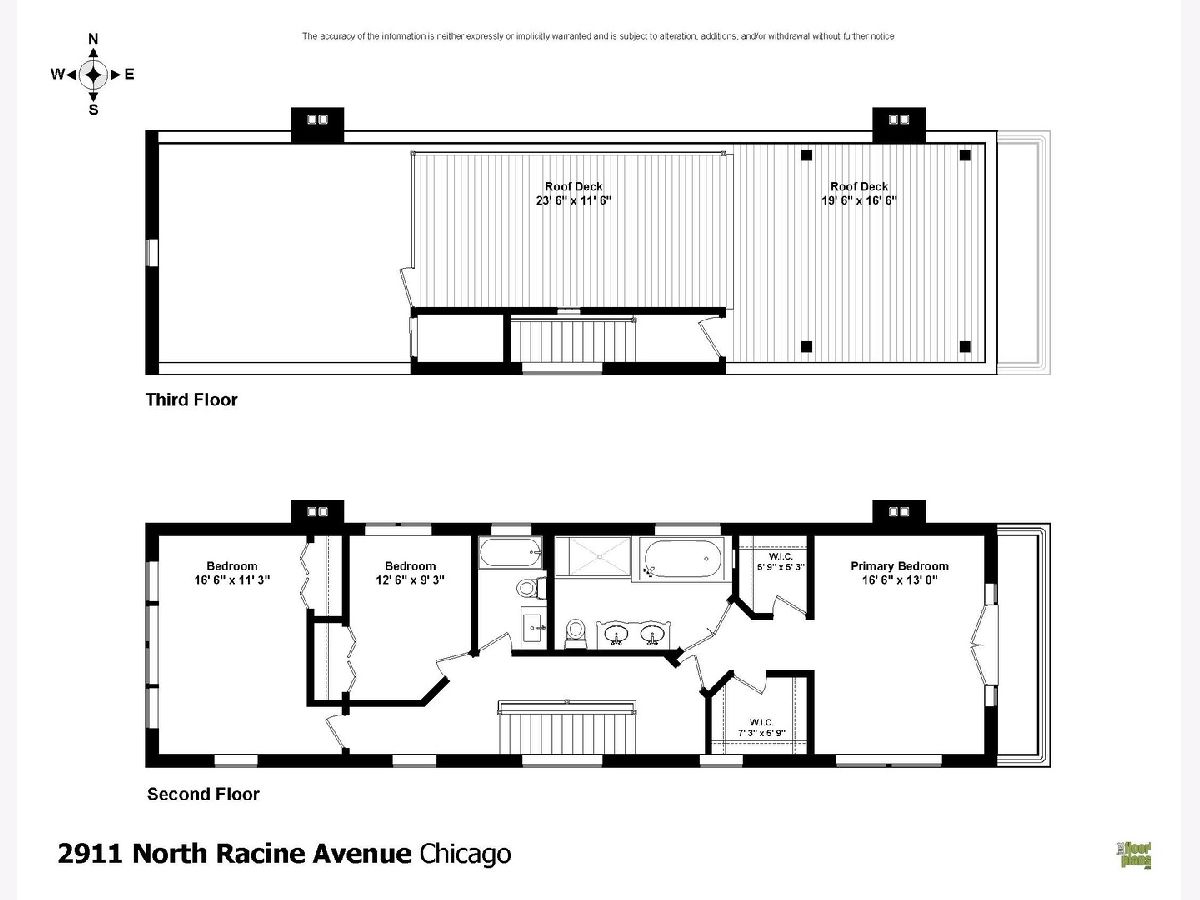
Room Specifics
Total Bedrooms: 4
Bedrooms Above Ground: 4
Bedrooms Below Ground: 0
Dimensions: —
Floor Type: Hardwood
Dimensions: —
Floor Type: Hardwood
Dimensions: —
Floor Type: Hardwood
Full Bathrooms: 4
Bathroom Amenities: Whirlpool,Separate Shower,Steam Shower,Double Sink
Bathroom in Basement: 1
Rooms: Utility Room-Lower Level,Walk In Closet,Deck,Recreation Room,Deck,Walk In Closet
Basement Description: Finished,Exterior Access
Other Specifics
| 2 | |
| Concrete Perimeter | |
| — | |
| Balcony, Deck, Roof Deck, Storms/Screens | |
| — | |
| 24 X 115 | |
| — | |
| Full | |
| Bar-Wet, Hardwood Floors, Heated Floors, Built-in Features, Walk-In Closet(s) | |
| Double Oven, Microwave, Dishwasher, Refrigerator, Bar Fridge, Washer, Dryer, Disposal, Stainless Steel Appliance(s), Wine Refrigerator, Range Hood | |
| Not in DB | |
| — | |
| — | |
| — | |
| Gas Log, Gas Starter |
Tax History
| Year | Property Taxes |
|---|---|
| 2011 | $14,424 |
| 2015 | $18,549 |
| 2021 | $19,998 |
Contact Agent
Nearby Similar Homes
Nearby Sold Comparables
Contact Agent
Listing Provided By
Compass





