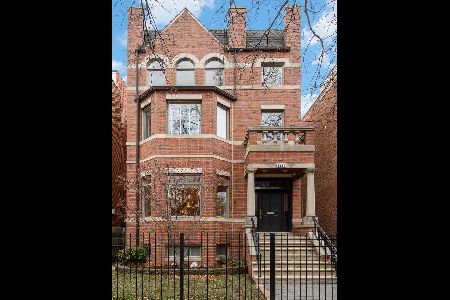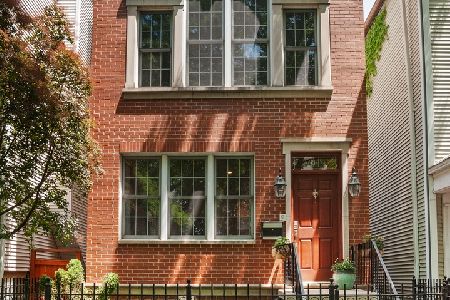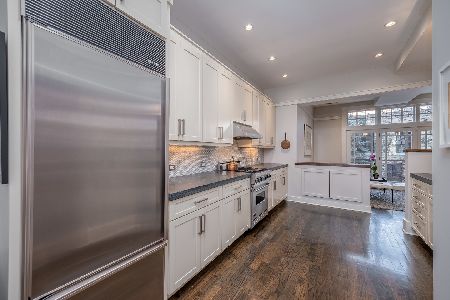2911 Racine Avenue, Lake View, Chicago, Illinois 60657
$1,265,000
|
Sold
|
|
| Status: | Closed |
| Sqft: | 0 |
| Cost/Sqft: | — |
| Beds: | 3 |
| Baths: | 4 |
| Year Built: | 1997 |
| Property Taxes: | $18,549 |
| Days On Market: | 3929 |
| Lot Size: | 0,00 |
Description
Major renovation has created a luxurious 3 level urban oasis complete with every conceivable upgrade.4large bedrooms,3.5 baths, 2 woodburning f/p's w/gas start, whole house audio system, 2 outdoor spaces that have an outdoor tv & fireplace. A dazzling open kitchen with luxurious appointments such as 4" marble countertops, Jenn Air stainless apps, built in Miele Coffee Bar,mastersuite complete w/seperate steam shower.
Property Specifics
| Single Family | |
| — | |
| — | |
| 1997 | |
| Full | |
| — | |
| No | |
| — |
| Cook | |
| — | |
| 0 / Not Applicable | |
| None | |
| Lake Michigan | |
| Public Sewer, Sewer-Storm | |
| 08908126 | |
| 14292190060000 |
Nearby Schools
| NAME: | DISTRICT: | DISTANCE: | |
|---|---|---|---|
|
Grade School
Agassiz Elementary School |
299 | — | |
|
Middle School
Lake View High School |
299 | Not in DB | |
|
Alternate Elementary School
Hawthorne Elementary Schololasti |
— | Not in DB | |
Property History
| DATE: | EVENT: | PRICE: | SOURCE: |
|---|---|---|---|
| 1 Jul, 2011 | Sold | $775,000 | MRED MLS |
| 13 May, 2011 | Under contract | $814,900 | MRED MLS |
| 17 Mar, 2011 | Listed for sale | $814,900 | MRED MLS |
| 7 Jul, 2015 | Sold | $1,265,000 | MRED MLS |
| 6 May, 2015 | Under contract | $1,299,000 | MRED MLS |
| 1 May, 2015 | Listed for sale | $1,299,000 | MRED MLS |
| 17 Nov, 2021 | Sold | $1,365,000 | MRED MLS |
| 18 Sep, 2021 | Under contract | $1,395,000 | MRED MLS |
| 8 Sep, 2021 | Listed for sale | $1,395,000 | MRED MLS |
Room Specifics
Total Bedrooms: 4
Bedrooms Above Ground: 3
Bedrooms Below Ground: 1
Dimensions: —
Floor Type: Carpet
Dimensions: —
Floor Type: Carpet
Dimensions: —
Floor Type: Carpet
Full Bathrooms: 4
Bathroom Amenities: Whirlpool,Separate Shower,Steam Shower,Double Sink,Full Body Spray Shower
Bathroom in Basement: 1
Rooms: Deck,Great Room,Utility Room-1st Floor,Walk In Closet
Basement Description: Finished,Exterior Access
Other Specifics
| 2.5 | |
| Concrete Perimeter | |
| — | |
| Balcony, Deck, Storms/Screens | |
| — | |
| 24 X115 | |
| — | |
| Full | |
| Skylight(s), Bar-Wet, Hardwood Floors, Heated Floors | |
| Double Oven, Microwave, Dishwasher, Refrigerator, Bar Fridge, Washer, Dryer, Disposal | |
| Not in DB | |
| — | |
| — | |
| — | |
| Wood Burning, Gas Starter |
Tax History
| Year | Property Taxes |
|---|---|
| 2011 | $14,424 |
| 2015 | $18,549 |
| 2021 | $19,998 |
Contact Agent
Nearby Similar Homes
Nearby Sold Comparables
Contact Agent
Listing Provided By
Lucid Realty, Inc.











