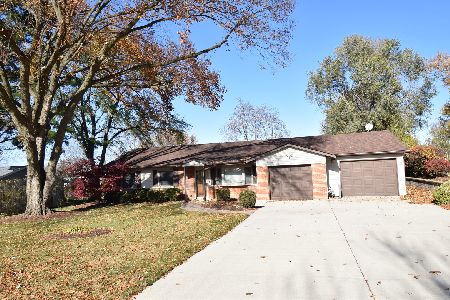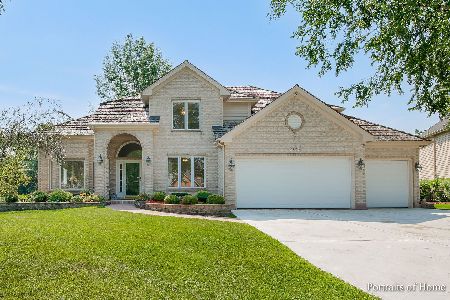1143 Litchfield Lane, Bartlett, Illinois 60103
$562,500
|
Sold
|
|
| Status: | Closed |
| Sqft: | 0 |
| Cost/Sqft: | — |
| Beds: | 4 |
| Baths: | 3 |
| Year Built: | 1998 |
| Property Taxes: | $12,048 |
| Days On Market: | 1631 |
| Lot Size: | 0,36 |
Description
Don't walk - run to this absolutely stunning model-like home with so many upgrades and amenities such as a gorgeous wide open floor plan. Beautifully remodeled eat-in Kitchen with custom tall cabinets with glass accents, long island, granite counter tops and stainless steel appliances, all open to grand 2 story Family Room with bright open windows, redesigned floor to ceiling fireplace with detailed custom woodwork and tiles. Striking formal Living and Dining Rooms, 1st floor Den and convenient laundry with cabinets, 2 water heaters, washer & dryer and sink. Four spacious Bedrooms, Master Suite with tray ceilings, walk-in closet with California closet organizers, updated Bath with double bowl sink, separate shower and whirlpool tub! Escape to your private backyard with a fabulous outdoor brick paver patio w/seating and integrated LED lights, loads of mature trees, professionally landscaped, sprinkler system and outdoor lighting. Other amazing features include: beautiful hardwood floors, 9' ceilings, solid doors throughout, custom woodwork, trim and crown molding, magnificent staircase with wood railings and steps, white spindles, leading to cat-walk with great view of lower level, updated 1/2 Bath and Family Bath with skylights, wonderful color scheme throughout, huge Basement, updated high end lighting inside and out, new roof ('20), newer furnace and humidifier, phenomenal curb appeal, with a 3 car side load Garage with epoxied floor, concrete driveway, brick mailbox and so much more! Nothing to do but move right in! This home is perfect - see it today!!!
Property Specifics
| Single Family | |
| — | |
| — | |
| 1998 | |
| Full | |
| — | |
| No | |
| 0.36 |
| Du Page | |
| Hidden Oaks | |
| 150 / Annual | |
| Insurance | |
| Lake Michigan | |
| Public Sewer | |
| 11134766 | |
| 0104209008 |
Nearby Schools
| NAME: | DISTRICT: | DISTANCE: | |
|---|---|---|---|
|
Grade School
Liberty Elementary School |
46 | — | |
|
Middle School
Kenyon Woods Middle School |
46 | Not in DB | |
|
High School
South Elgin High School |
46 | Not in DB | |
Property History
| DATE: | EVENT: | PRICE: | SOURCE: |
|---|---|---|---|
| 25 Aug, 2021 | Sold | $562,500 | MRED MLS |
| 27 Jun, 2021 | Under contract | $549,900 | MRED MLS |
| 24 Jun, 2021 | Listed for sale | $549,900 | MRED MLS |
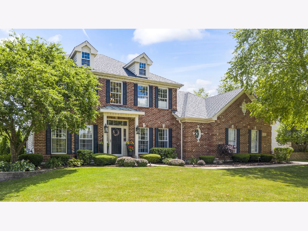
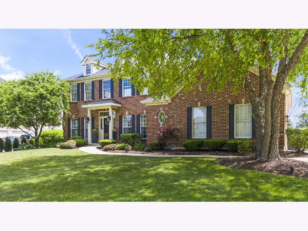
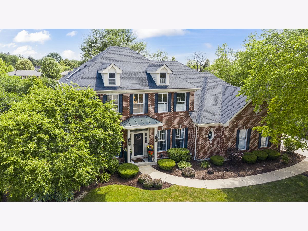
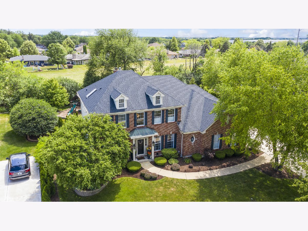
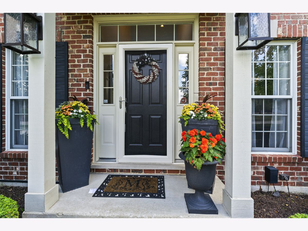
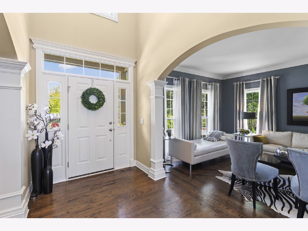
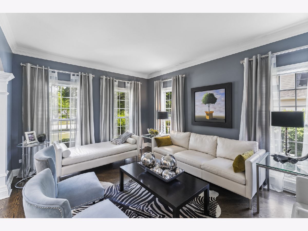
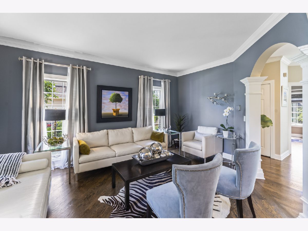
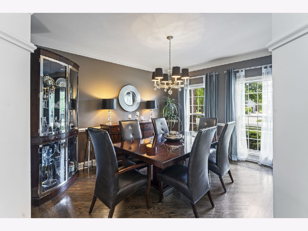
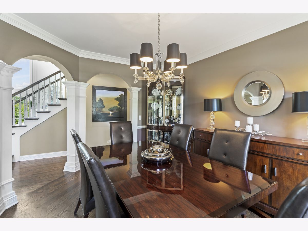
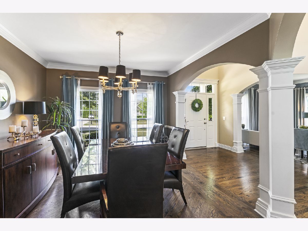
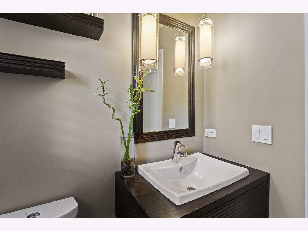
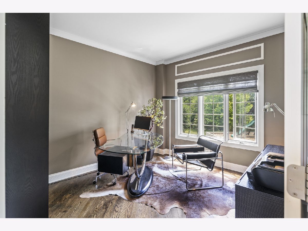
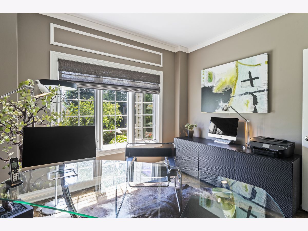
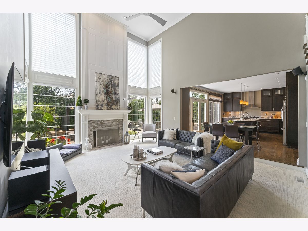
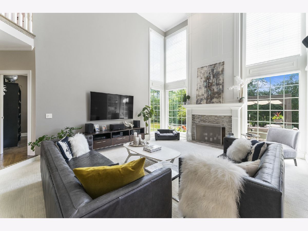
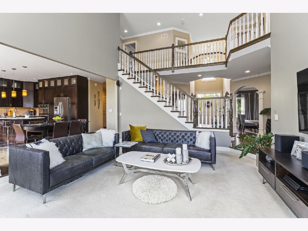
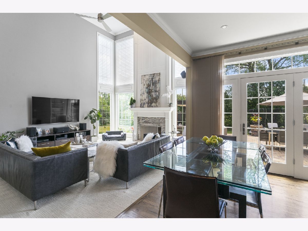
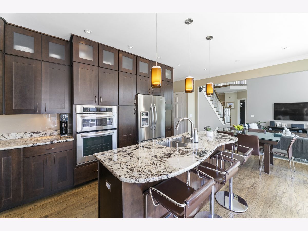
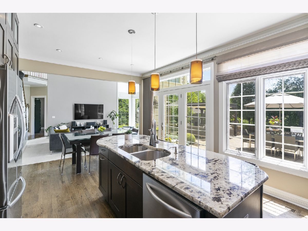
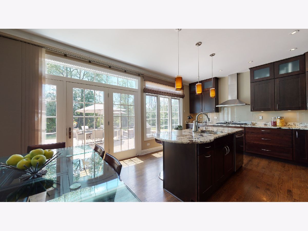
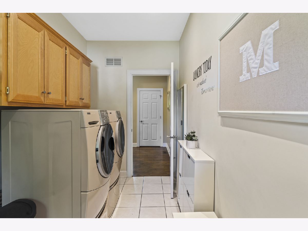
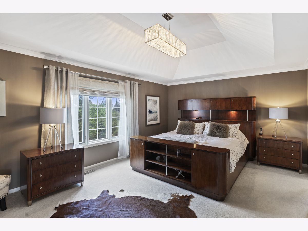
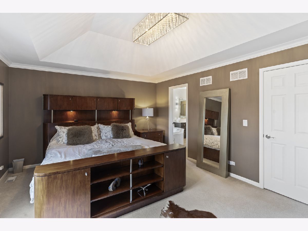
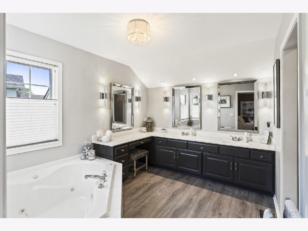
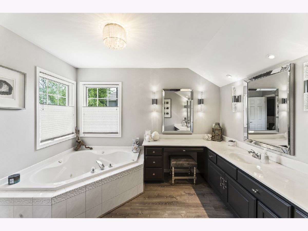
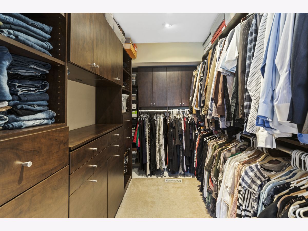
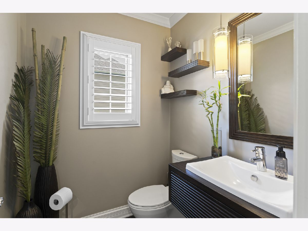
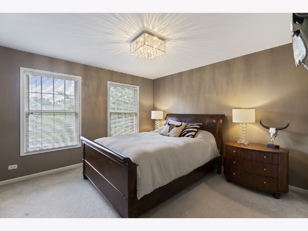
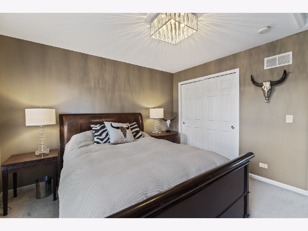
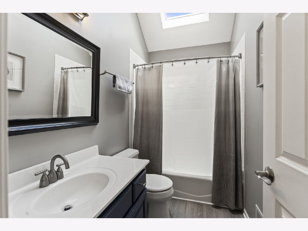
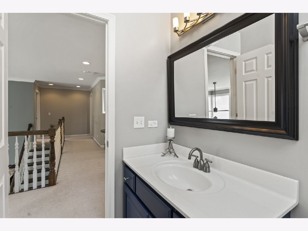
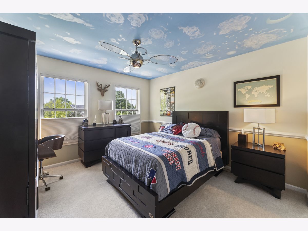

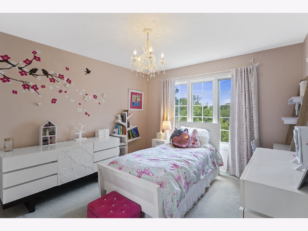

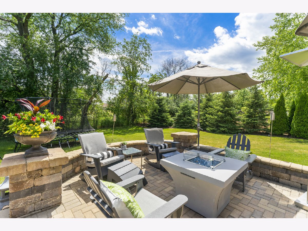
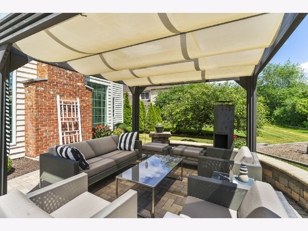
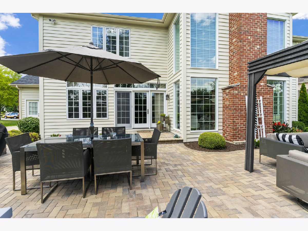
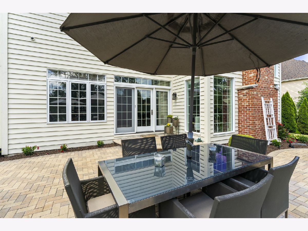
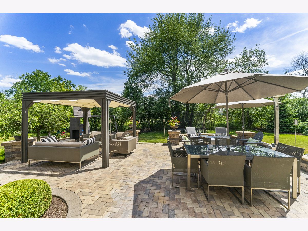
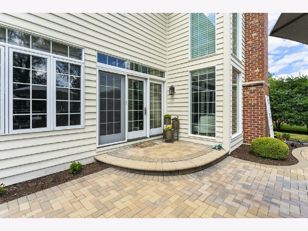
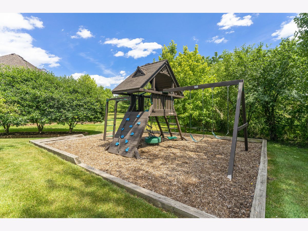
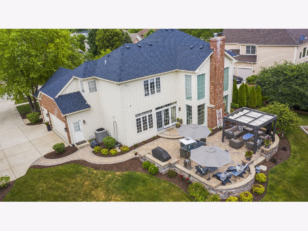
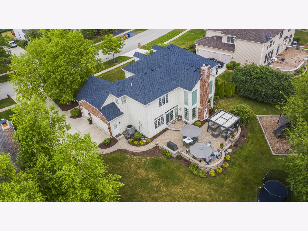
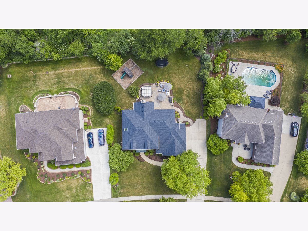
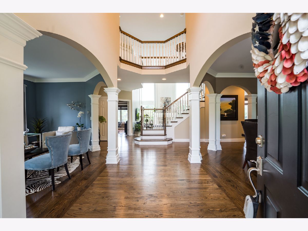
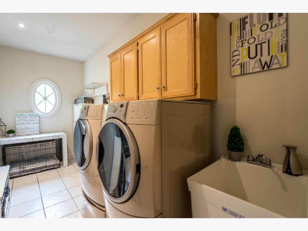
Room Specifics
Total Bedrooms: 4
Bedrooms Above Ground: 4
Bedrooms Below Ground: 0
Dimensions: —
Floor Type: Carpet
Dimensions: —
Floor Type: Carpet
Dimensions: —
Floor Type: Carpet
Full Bathrooms: 3
Bathroom Amenities: Whirlpool,Separate Shower,Double Sink
Bathroom in Basement: 0
Rooms: Foyer,Office
Basement Description: Unfinished
Other Specifics
| 3 | |
| Concrete Perimeter | |
| Concrete | |
| Porch, Brick Paver Patio | |
| Landscaped,Mature Trees,Backs to Open Grnd | |
| 88X161X115X151 | |
| — | |
| Full | |
| Skylight(s), Hardwood Floors, Walk-In Closet(s), Ceilings - 9 Foot | |
| Microwave, Dishwasher, Refrigerator, Washer, Dryer, Disposal, Stainless Steel Appliance(s), Cooktop, Built-In Oven, Range Hood | |
| Not in DB | |
| Curbs, Sidewalks, Street Lights, Street Paved | |
| — | |
| — | |
| — |
Tax History
| Year | Property Taxes |
|---|---|
| 2021 | $12,048 |
Contact Agent
Nearby Similar Homes
Nearby Sold Comparables
Contact Agent
Listing Provided By
RE/MAX Suburban


