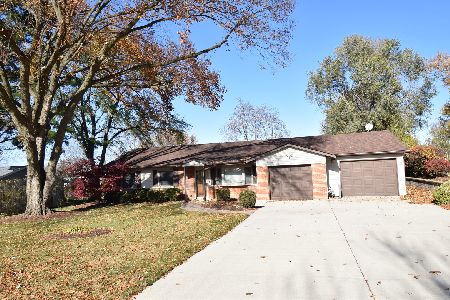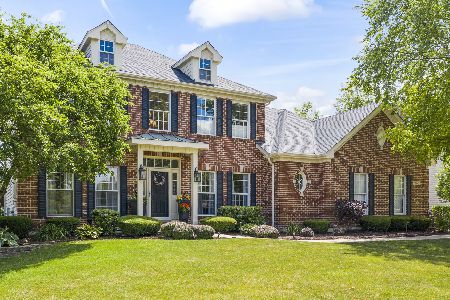1147 Litchfield Lane, Bartlett, Illinois 60103
$463,000
|
Sold
|
|
| Status: | Closed |
| Sqft: | 2,920 |
| Cost/Sqft: | $167 |
| Beds: | 4 |
| Baths: | 4 |
| Year Built: | 2001 |
| Property Taxes: | $12,800 |
| Days On Market: | 3469 |
| Lot Size: | 0,38 |
Description
Ever wished you could live in a resort? Do you love entertaining? Now you can have it all with this move in condition-open floor plan 4 bed,3 1/2 bath,3 car heated garage property on a large professionally landscaped lot. Nearly $100K in recent upgrades(see feature sheet attached) includes newly remodeled kitchen w/granite tops & SS appliances (double oven with 4 burners and high end refrigerator), fenced in-ground pool and patio area, full finished basement with full feature bar(keg taps,dishwasher,wine storage,2 keg refrigerators & bar refrigerator), 1st floor office and laundry, cafe patio and professionally landscaped private yard with sprinkler system. Custom window treatments throughout including plantation shutters! Glorious hardwood floors. Close to the Metra station and downtown area of shops and eateries. Nothing to do but move in and enjoy! Many furniture pieces are negotiable as seller is relocating.
Property Specifics
| Single Family | |
| — | |
| Traditional | |
| 2001 | |
| Full | |
| — | |
| No | |
| 0.38 |
| Du Page | |
| Hidden Oaks | |
| 25 / Annual | |
| Other | |
| Public | |
| Public Sewer | |
| 09259652 | |
| 0104209007 |
Nearby Schools
| NAME: | DISTRICT: | DISTANCE: | |
|---|---|---|---|
|
Grade School
Liberty Elementary School |
46 | — | |
|
Middle School
Kenyon Woods Middle School |
46 | Not in DB | |
|
High School
South Elgin High School |
46 | Not in DB | |
Property History
| DATE: | EVENT: | PRICE: | SOURCE: |
|---|---|---|---|
| 11 Nov, 2010 | Sold | $450,000 | MRED MLS |
| 15 Oct, 2010 | Under contract | $475,000 | MRED MLS |
| 4 Oct, 2010 | Listed for sale | $475,000 | MRED MLS |
| 18 Nov, 2016 | Sold | $463,000 | MRED MLS |
| 17 Sep, 2016 | Under contract | $489,000 | MRED MLS |
| — | Last price change | $500,000 | MRED MLS |
| 16 Jun, 2016 | Listed for sale | $500,000 | MRED MLS |
Room Specifics
Total Bedrooms: 4
Bedrooms Above Ground: 4
Bedrooms Below Ground: 0
Dimensions: —
Floor Type: Carpet
Dimensions: —
Floor Type: Carpet
Dimensions: —
Floor Type: Carpet
Full Bathrooms: 4
Bathroom Amenities: Whirlpool,Separate Shower,Double Sink
Bathroom in Basement: 1
Rooms: Eating Area,Office,Sitting Room,Foyer,Recreation Room
Basement Description: Finished,Crawl
Other Specifics
| 3 | |
| Concrete Perimeter | |
| Concrete | |
| Patio, Gazebo, In Ground Pool | |
| Landscaped | |
| 161 X 115 X 189 X 83 | |
| — | |
| Full | |
| Vaulted/Cathedral Ceilings, Bar-Wet, Hardwood Floors, First Floor Laundry | |
| Double Oven, Microwave, Dishwasher, High End Refrigerator, Bar Fridge, Washer, Dryer, Stainless Steel Appliance(s), Wine Refrigerator | |
| Not in DB | |
| Sidewalks, Street Lights, Street Paved | |
| — | |
| — | |
| Gas Starter |
Tax History
| Year | Property Taxes |
|---|---|
| 2010 | $11,504 |
| 2016 | $12,800 |
Contact Agent
Nearby Similar Homes
Nearby Sold Comparables
Contact Agent
Listing Provided By
Weichert Realtors-McKee Real Estate






