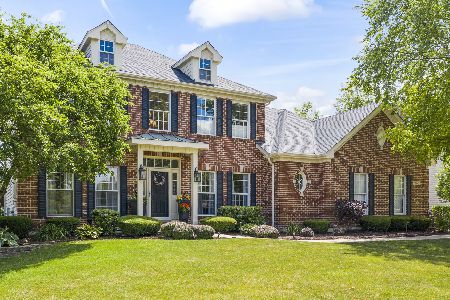1147 Litchfield Lane, Bartlett, Illinois 60103
$450,000
|
Sold
|
|
| Status: | Closed |
| Sqft: | 2,920 |
| Cost/Sqft: | $163 |
| Beds: | 4 |
| Baths: | 4 |
| Year Built: | 2001 |
| Property Taxes: | $11,504 |
| Days On Market: | 5592 |
| Lot Size: | 0,38 |
Description
Stunning 2-story in desirable Hidden Oaks. Kitch opens to family rm w/ FP & plantation shutters. Kitch has 42" maple cabs, island, built in desk & wine rack. Master BR has sitting area & luxurious bath w/ sep tub & shower & dbl bowl sink. 1st flr office. Finished basement boasts rec room, full bath & wet bar w/ granite cntrs, dw, fridge & draft system. Large patio & hot tub overlook private backyard. 3 car garage.
Property Specifics
| Single Family | |
| — | |
| — | |
| 2001 | |
| Partial | |
| — | |
| No | |
| 0.38 |
| Du Page | |
| Hidden Oaks | |
| 150 / Annual | |
| Other | |
| Public | |
| Public Sewer | |
| 07649009 | |
| 0104209007 |
Nearby Schools
| NAME: | DISTRICT: | DISTANCE: | |
|---|---|---|---|
|
Grade School
Liberty Elementary School |
46 | — | |
|
Middle School
Kenyon Woods Middle School |
46 | Not in DB | |
|
High School
South Elgin High School |
46 | Not in DB | |
Property History
| DATE: | EVENT: | PRICE: | SOURCE: |
|---|---|---|---|
| 11 Nov, 2010 | Sold | $450,000 | MRED MLS |
| 15 Oct, 2010 | Under contract | $475,000 | MRED MLS |
| 4 Oct, 2010 | Listed for sale | $475,000 | MRED MLS |
| 18 Nov, 2016 | Sold | $463,000 | MRED MLS |
| 17 Sep, 2016 | Under contract | $489,000 | MRED MLS |
| — | Last price change | $500,000 | MRED MLS |
| 16 Jun, 2016 | Listed for sale | $500,000 | MRED MLS |
Room Specifics
Total Bedrooms: 4
Bedrooms Above Ground: 4
Bedrooms Below Ground: 0
Dimensions: —
Floor Type: Carpet
Dimensions: —
Floor Type: Carpet
Dimensions: —
Floor Type: Carpet
Full Bathrooms: 4
Bathroom Amenities: Separate Shower,Double Sink
Bathroom in Basement: 1
Rooms: Den,Eating Area,Foyer,Gallery,Office,Recreation Room,Sitting Room,Storage,Utility Room-1st Floor
Basement Description: Finished,Crawl
Other Specifics
| 3 | |
| Concrete Perimeter | |
| Concrete | |
| Patio | |
| — | |
| 161 X 115 X 189 X 83 | |
| — | |
| Full | |
| Vaulted/Cathedral Ceilings, Bar-Wet | |
| Range, Microwave, Dishwasher, Refrigerator, Bar Fridge, Washer, Dryer, Disposal | |
| Not in DB | |
| Sidewalks, Street Lights, Street Paved | |
| — | |
| — | |
| — |
Tax History
| Year | Property Taxes |
|---|---|
| 2010 | $11,504 |
| 2016 | $12,800 |
Contact Agent
Nearby Similar Homes
Nearby Sold Comparables
Contact Agent
Listing Provided By
Coldwell Banker Residential Brokerage





