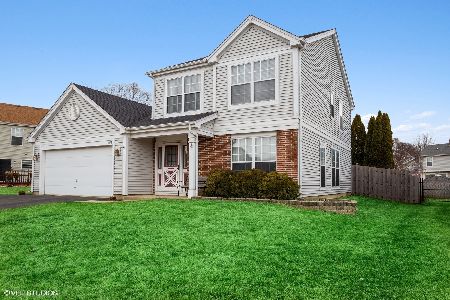1143 Oxford Lane, South Elgin, Illinois 60177
$236,900
|
Sold
|
|
| Status: | Closed |
| Sqft: | 1,703 |
| Cost/Sqft: | $139 |
| Beds: | 3 |
| Baths: | 3 |
| Year Built: | 1994 |
| Property Taxes: | $6,321 |
| Days On Market: | 3495 |
| Lot Size: | 0,19 |
Description
Customized Chicory model offering over 1,700 SF living area plus full finished basement & it has a great location. The original living room & dining room combination are now a great room w/an area set aside for a library. The former family room is a huge dining room & the kitchen offers flexibility for a table or movable island. The kitchen also features a custom oak breakfast bar, pantry, newer appliances & sliding glass door to patio. The 2-story foyer leads to roomy master bedroom w/large walk-in-closet & private bath w/double bowl vanity w/granite counter top. The finished basement offers a combination theater room/office w/built in bookcase or collection display shelving. There's a hobby room w/cabinets & shelving that remain & exercise area. Original owners have given special care to their home-roof replaced 2012, furnace new 2014, 50gal.water heater & siding 2009 & windows in 2008. Outside you'll enjoy spacious backyard w/6 ft privacy fence installed 2015 & a concrete patio.
Property Specifics
| Single Family | |
| — | |
| Colonial | |
| 1994 | |
| Full | |
| CHICORY | |
| No | |
| 0.19 |
| Kane | |
| Wildmeadow | |
| 0 / Not Applicable | |
| None | |
| Public | |
| Sewer-Storm | |
| 09308299 | |
| 0634329006 |
Nearby Schools
| NAME: | DISTRICT: | DISTANCE: | |
|---|---|---|---|
|
Grade School
Clinton Elementary School |
46 | — | |
|
Middle School
Kenyon Woods Middle School |
46 | Not in DB | |
|
High School
South Elgin High School |
46 | Not in DB | |
Property History
| DATE: | EVENT: | PRICE: | SOURCE: |
|---|---|---|---|
| 16 Sep, 2016 | Sold | $236,900 | MRED MLS |
| 13 Aug, 2016 | Under contract | $236,900 | MRED MLS |
| 5 Aug, 2016 | Listed for sale | $236,900 | MRED MLS |
Room Specifics
Total Bedrooms: 3
Bedrooms Above Ground: 3
Bedrooms Below Ground: 0
Dimensions: —
Floor Type: Carpet
Dimensions: —
Floor Type: Carpet
Full Bathrooms: 3
Bathroom Amenities: Double Sink
Bathroom in Basement: 0
Rooms: Theatre Room,Foyer,Play Room,Exercise Room
Basement Description: Finished
Other Specifics
| 2 | |
| Concrete Perimeter | |
| Asphalt | |
| Patio, Storms/Screens | |
| Fenced Yard | |
| 77X118X56X117 | |
| Unfinished | |
| Full | |
| Wood Laminate Floors, First Floor Laundry | |
| Range, Microwave, Dishwasher, Refrigerator, Washer, Dryer, Disposal | |
| Not in DB | |
| Sidewalks, Street Lights, Street Paved | |
| — | |
| — | |
| — |
Tax History
| Year | Property Taxes |
|---|---|
| 2016 | $6,321 |
Contact Agent
Nearby Sold Comparables
Contact Agent
Listing Provided By
RE/MAX Suburban





