1172 Oxford Lane, South Elgin, Illinois 60177
$240,000
|
Sold
|
|
| Status: | Closed |
| Sqft: | 1,678 |
| Cost/Sqft: | $146 |
| Beds: | 3 |
| Baths: | 2 |
| Year Built: | 1994 |
| Property Taxes: | $6,135 |
| Days On Market: | 2175 |
| Lot Size: | 0,18 |
Description
You feel right at home here! Covered front porch, inviting foyer, warm &cozy floor plan with wood laminate floors throughout main level *Family room w/vaulted ceilings, kitchen w/table space and window overlooking beautiful deep back yard that you can access through patio sliders* Siding in 2010* Roof, Furnace, A/C new in 2016* privacy fence with the side gate new in 2016* Water heater replaced 2020* 3 bedrooms upstairs with shared bath* Master bedr w/walk in closet* Storage shed and playground stays* Don't miss this one in popular Wildmeadow subdivision! Move right in and enjoy! Welcome Home
Property Specifics
| Single Family | |
| — | |
| — | |
| 1994 | |
| None | |
| — | |
| No | |
| 0.18 |
| Kane | |
| Wildmeadow | |
| 0 / Not Applicable | |
| None | |
| Public | |
| Public Sewer | |
| 10668739 | |
| 0634328028 |
Nearby Schools
| NAME: | DISTRICT: | DISTANCE: | |
|---|---|---|---|
|
Grade School
Clinton Elementary School |
46 | — | |
|
Middle School
Kenyon Woods Middle School |
46 | Not in DB | |
|
High School
South Elgin High School |
46 | Not in DB | |
Property History
| DATE: | EVENT: | PRICE: | SOURCE: |
|---|---|---|---|
| 4 Sep, 2009 | Sold | $214,000 | MRED MLS |
| 23 Jul, 2009 | Under contract | $219,900 | MRED MLS |
| 9 Jul, 2009 | Listed for sale | $219,900 | MRED MLS |
| 4 May, 2020 | Sold | $240,000 | MRED MLS |
| 19 Mar, 2020 | Under contract | $245,000 | MRED MLS |
| 16 Mar, 2020 | Listed for sale | $245,000 | MRED MLS |
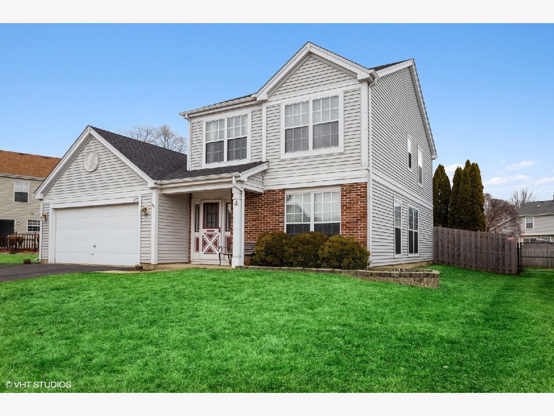
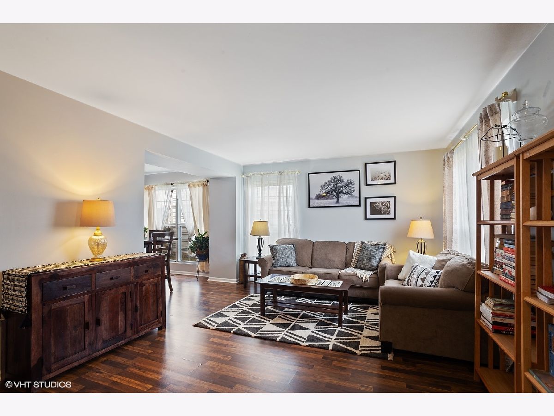
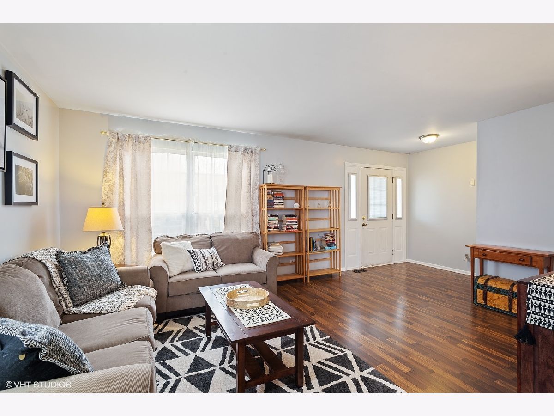
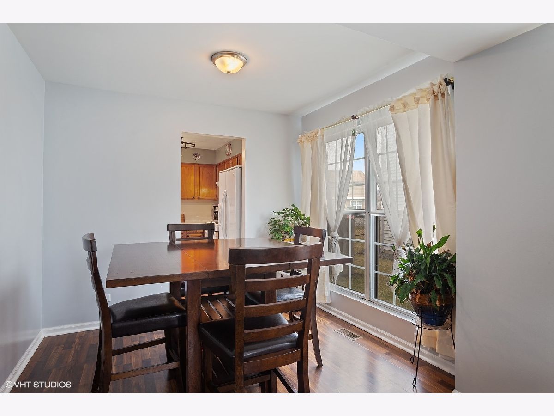

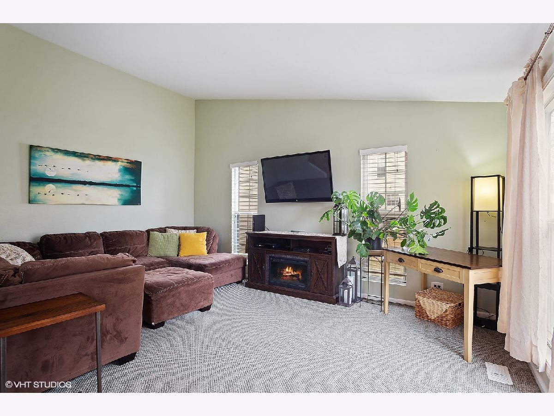
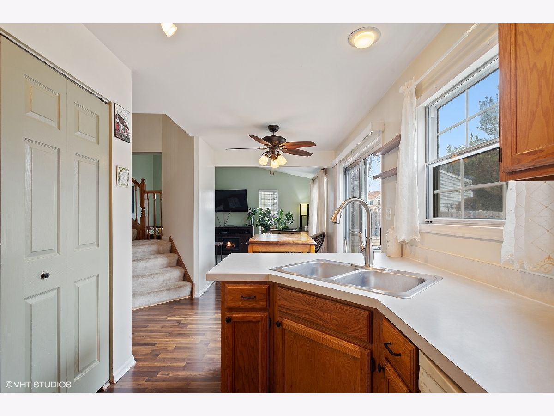
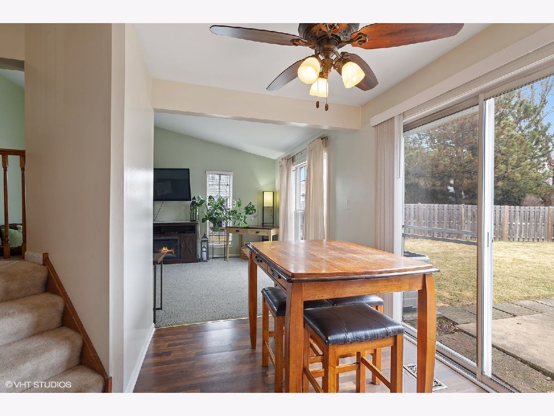
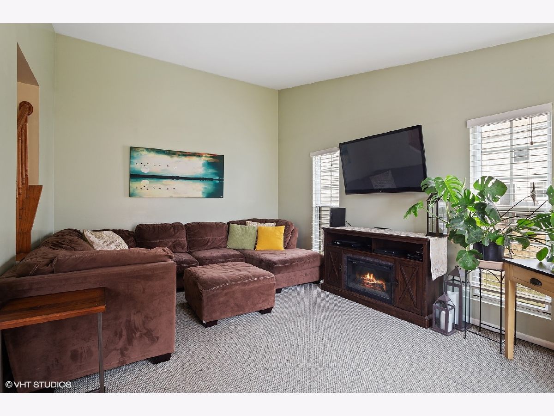
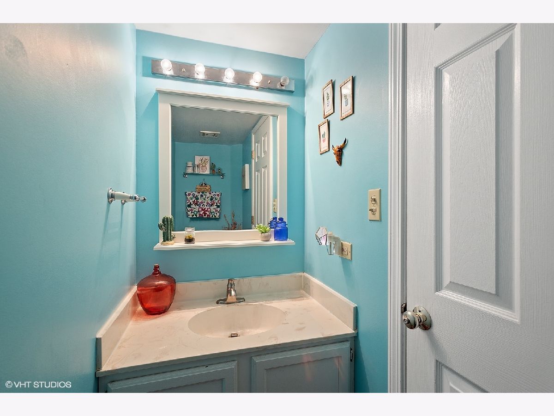
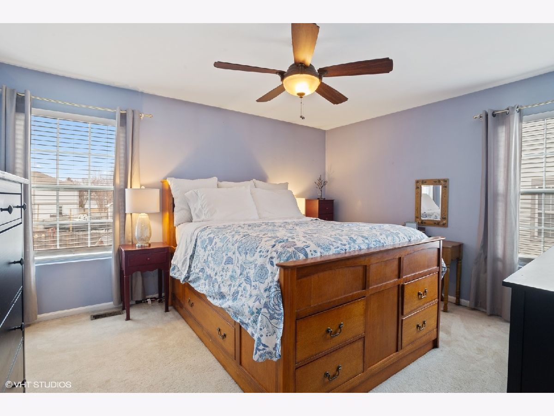

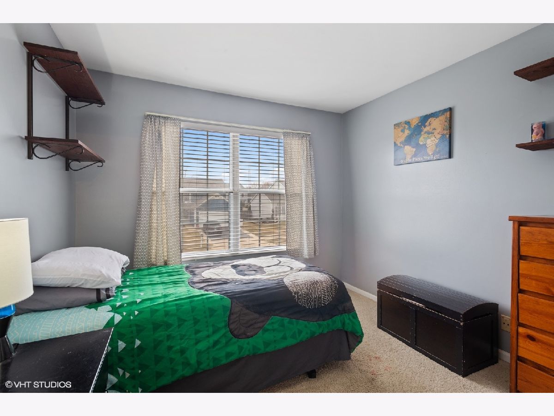
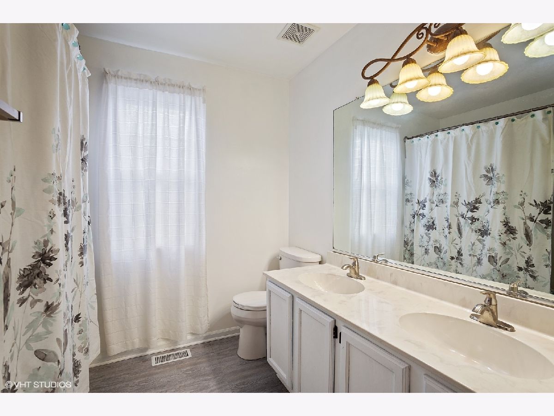
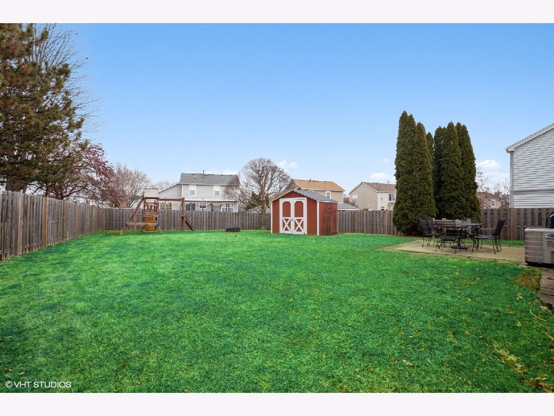
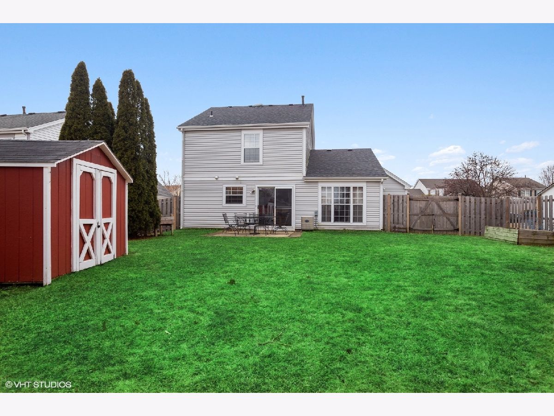
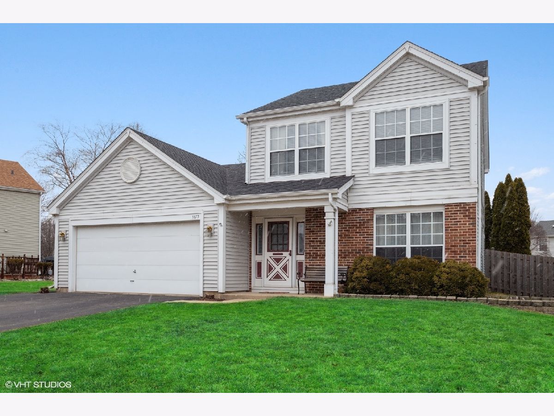
Room Specifics
Total Bedrooms: 3
Bedrooms Above Ground: 3
Bedrooms Below Ground: 0
Dimensions: —
Floor Type: Carpet
Dimensions: —
Floor Type: Carpet
Full Bathrooms: 2
Bathroom Amenities: Double Sink
Bathroom in Basement: 0
Rooms: Foyer
Basement Description: Slab
Other Specifics
| 2 | |
| — | |
| Asphalt | |
| Patio, Storms/Screens | |
| Fenced Yard | |
| 58 X 137 X 47 X 72 X 82 | |
| — | |
| None | |
| Vaulted/Cathedral Ceilings, Wood Laminate Floors, First Floor Laundry, Walk-In Closet(s) | |
| Range, Microwave, Dishwasher, Refrigerator, Washer, Dryer, Disposal | |
| Not in DB | |
| Park, Sidewalks, Street Lights, Street Paved | |
| — | |
| — | |
| — |
Tax History
| Year | Property Taxes |
|---|---|
| 2009 | $4,643 |
| 2020 | $6,135 |
Contact Agent
Nearby Sold Comparables
Contact Agent
Listing Provided By
RE/MAX Suburban




