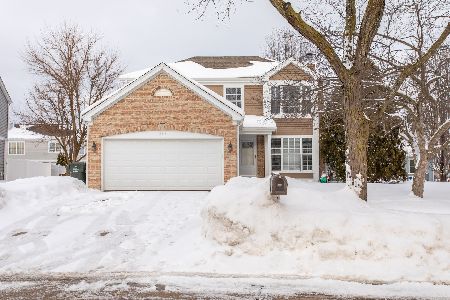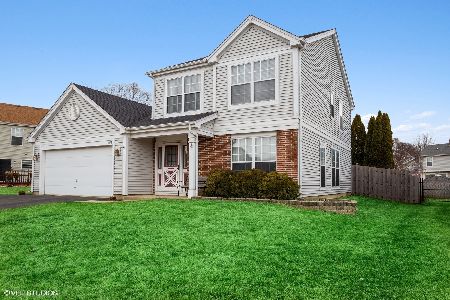1175 Oxford Lane, South Elgin, Illinois 60177
$223,000
|
Sold
|
|
| Status: | Closed |
| Sqft: | 2,030 |
| Cost/Sqft: | $113 |
| Beds: | 4 |
| Baths: | 3 |
| Year Built: | 1993 |
| Property Taxes: | $5,177 |
| Days On Market: | 4163 |
| Lot Size: | 0,00 |
Description
More for your money! Bright and sunny Astor model home in desired Wildmeadow subdivision. New carpet, new central air in 2013, new hot water heater, battery back-up sump pump, new dishwasher, insulation upgrade through the whole house. Newer kitchen flooring. Waiting for your personal touch. Come and see it today!
Property Specifics
| Single Family | |
| — | |
| — | |
| 1993 | |
| Full | |
| ASTOR | |
| No | |
| — |
| Kane | |
| Wildmeadow | |
| 0 / Not Applicable | |
| None | |
| Public | |
| Sewer-Storm | |
| 08747391 | |
| 0634329004 |
Property History
| DATE: | EVENT: | PRICE: | SOURCE: |
|---|---|---|---|
| 20 Nov, 2014 | Sold | $223,000 | MRED MLS |
| 14 Oct, 2014 | Under contract | $229,000 | MRED MLS |
| 7 Oct, 2014 | Listed for sale | $229,000 | MRED MLS |
Room Specifics
Total Bedrooms: 4
Bedrooms Above Ground: 4
Bedrooms Below Ground: 0
Dimensions: —
Floor Type: Carpet
Dimensions: —
Floor Type: Carpet
Dimensions: —
Floor Type: Carpet
Full Bathrooms: 3
Bathroom Amenities: —
Bathroom in Basement: 0
Rooms: No additional rooms
Basement Description: Finished
Other Specifics
| 2 | |
| — | |
| Asphalt | |
| Deck | |
| — | |
| 65X118 | |
| — | |
| Full | |
| — | |
| Range, Refrigerator, Washer, Dryer | |
| Not in DB | |
| — | |
| — | |
| — | |
| — |
Tax History
| Year | Property Taxes |
|---|---|
| 2014 | $5,177 |
Contact Agent
Nearby Similar Homes
Nearby Sold Comparables
Contact Agent
Listing Provided By
Berkshire Hathaway HomeServices Starck Real Estate





