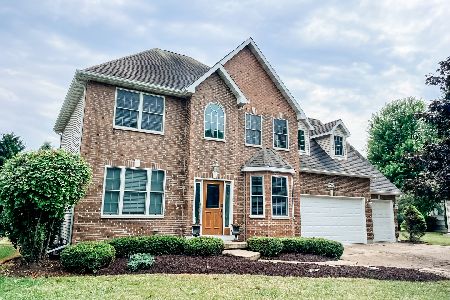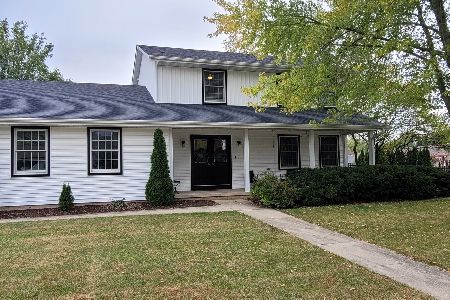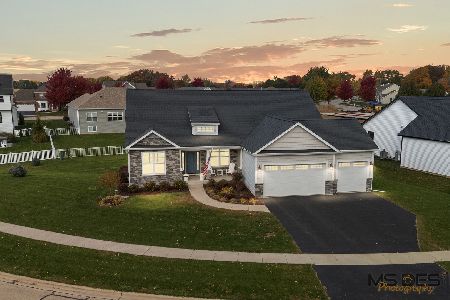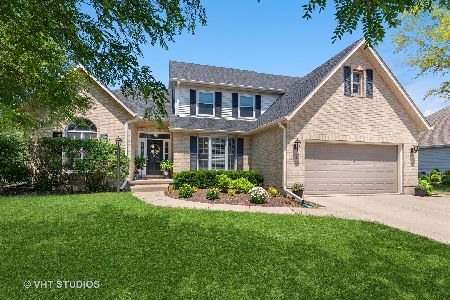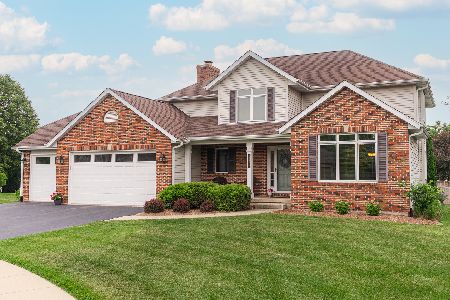1143 Susan Street, Sycamore, Illinois 60178
$290,000
|
Sold
|
|
| Status: | Closed |
| Sqft: | 2,300 |
| Cost/Sqft: | $130 |
| Beds: | 4 |
| Baths: | 3 |
| Year Built: | 2000 |
| Property Taxes: | $7,033 |
| Days On Market: | 7126 |
| Lot Size: | 0,00 |
Description
Terrific home on professional landscaped corner lot. 6 panel oak interior doors & casement archways. Wood laminate & ceramic tile floors, gas fireplace w/remote, cable & phone jacks in every room. Large eat-in kitchen, custom oak cabinetry, vaulted ceilings in family room & master bedroom, large walk-in closet (15x6) off master bath.
Property Specifics
| Single Family | |
| — | |
| — | |
| 2000 | |
| Full | |
| — | |
| No | |
| — |
| De Kalb | |
| Winfield Meadows | |
| 0 / Not Applicable | |
| None | |
| Public | |
| Public Sewer | |
| 06201298 | |
| 0630280005 |
Nearby Schools
| NAME: | DISTRICT: | DISTANCE: | |
|---|---|---|---|
|
Grade School
Sycamore |
427 | — | |
|
Middle School
Sycamore |
427 | Not in DB | |
|
High School
Sycamore |
427 | Not in DB | |
Property History
| DATE: | EVENT: | PRICE: | SOURCE: |
|---|---|---|---|
| 17 Jul, 2007 | Sold | $290,000 | MRED MLS |
| 25 Apr, 2007 | Under contract | $299,900 | MRED MLS |
| — | Last price change | $309,000 | MRED MLS |
| 7 Jul, 2006 | Listed for sale | $319,900 | MRED MLS |
Room Specifics
Total Bedrooms: 4
Bedrooms Above Ground: 4
Bedrooms Below Ground: 0
Dimensions: —
Floor Type: Hardwood
Dimensions: —
Floor Type: Hardwood
Dimensions: —
Floor Type: Hardwood
Full Bathrooms: 3
Bathroom Amenities: Whirlpool,Separate Shower,Double Sink
Bathroom in Basement: 0
Rooms: Foyer,Gallery,Utility Room-1st Floor,Workshop
Basement Description: —
Other Specifics
| 3 | |
| — | |
| Concrete | |
| — | |
| Corner Lot,Irregular Lot,Landscaped | |
| 110X115X110X80 | |
| — | |
| Full | |
| Vaulted/Cathedral Ceilings | |
| Range, Microwave, Dishwasher, Washer, Dryer, Disposal | |
| Not in DB | |
| — | |
| — | |
| — | |
| Gas Log |
Tax History
| Year | Property Taxes |
|---|---|
| 2007 | $7,033 |
Contact Agent
Nearby Similar Homes
Nearby Sold Comparables
Contact Agent
Listing Provided By
Century 21 Elsner Realty

