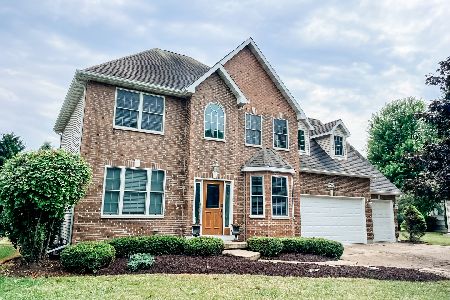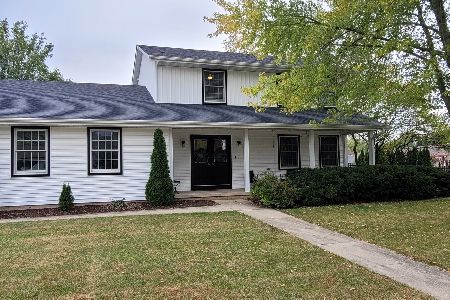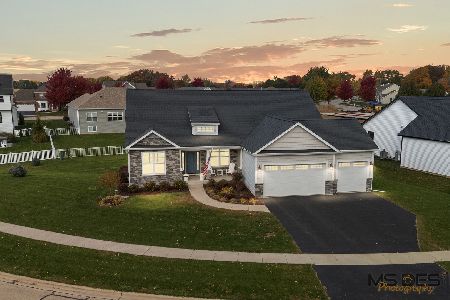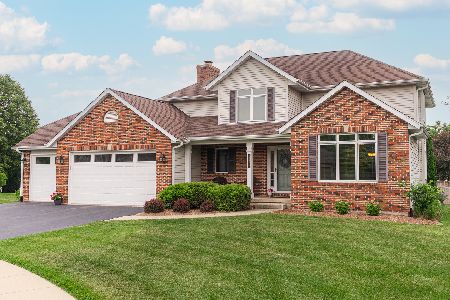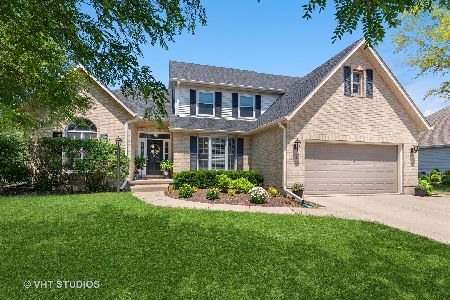1410 Windfield Drive, Sycamore, Illinois 60178
$236,000
|
Sold
|
|
| Status: | Closed |
| Sqft: | 3,038 |
| Cost/Sqft: | $89 |
| Beds: | 4 |
| Baths: | 3 |
| Year Built: | 2001 |
| Property Taxes: | $9,522 |
| Days On Market: | 5996 |
| Lot Size: | 0,00 |
Description
YES THIS IS A SHORT SALE. ONE BANK. THIS HOME IS ABSOLUTELY FULL OF QUALITY? Solid 6 panel Oak Doors. Oak French Doors.4 spacious Bedrooms, 2 1/2 Bathrooms,1st Floor Laundry Rm is outstanding. This Kitchen is a Chef's delight. Vaulted ceilings & Brick Fireplace in Living Rm, Wide hall ways , easy access from heated garage. Professionally landscaped yard Deck & patio.
Property Specifics
| Single Family | |
| — | |
| Ranch | |
| 2001 | |
| Full | |
| — | |
| No | |
| 0 |
| De Kalb | |
| — | |
| 0 / Not Applicable | |
| None | |
| Public | |
| Public Sewer | |
| 07297788 | |
| 0630280016 |
Property History
| DATE: | EVENT: | PRICE: | SOURCE: |
|---|---|---|---|
| 11 Apr, 2012 | Sold | $236,000 | MRED MLS |
| 15 Dec, 2011 | Under contract | $269,900 | MRED MLS |
| — | Last price change | $339,500 | MRED MLS |
| 11 Aug, 2009 | Listed for sale | $385,000 | MRED MLS |
Room Specifics
Total Bedrooms: 4
Bedrooms Above Ground: 4
Bedrooms Below Ground: 0
Dimensions: —
Floor Type: Carpet
Dimensions: —
Floor Type: Carpet
Dimensions: —
Floor Type: Carpet
Full Bathrooms: 3
Bathroom Amenities: Separate Shower
Bathroom in Basement: 0
Rooms: Deck,Foyer,Pantry
Basement Description: Unfinished
Other Specifics
| 2 | |
| Concrete Perimeter | |
| Concrete | |
| Deck, Patio | |
| Corner Lot,Cul-De-Sac,Fenced Yard,Irregular Lot,Landscaped | |
| 98X35X35X23X120X132 | |
| Full | |
| Full | |
| Vaulted/Cathedral Ceilings, Skylight(s) | |
| Double Oven, Range, Microwave, Dishwasher, Refrigerator, Disposal | |
| Not in DB | |
| Sidewalks, Street Lights, Street Paved | |
| — | |
| — | |
| Gas Log |
Tax History
| Year | Property Taxes |
|---|---|
| 2012 | $9,522 |
Contact Agent
Nearby Similar Homes
Nearby Sold Comparables
Contact Agent
Listing Provided By
McCabe REALTORS

