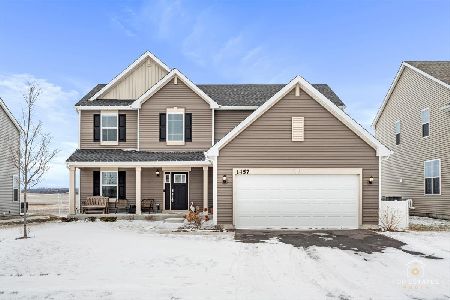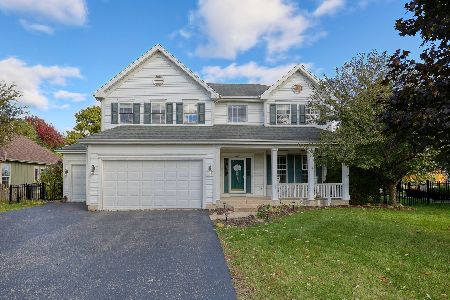1143 Walker Court, Elburn, Illinois 60119
$262,500
|
Sold
|
|
| Status: | Closed |
| Sqft: | 3,500 |
| Cost/Sqft: | $79 |
| Beds: | 3 |
| Baths: | 3 |
| Year Built: | 2001 |
| Property Taxes: | $8,077 |
| Days On Market: | 5596 |
| Lot Size: | 0,24 |
Description
Quality built newer Ranch by Bellefleur bldrs~3500 sqft of living space~5 bdrms & 3 baths~Dramatic vaulted great rm w/stone fp~Spacious kit w/new granite counters/hardwood flr/new DW~Very open airy floorplan~Luxury master suite~Freshly painted interior~Gorgeous finished English(daylight)bsmt w/full bath/2 bdrms or office/workout rm/gigantic rec area/plenty of storage~Fenced yard w/large deck on culdesac! Metra close!
Property Specifics
| Single Family | |
| — | |
| Ranch | |
| 2001 | |
| Full,English | |
| RANCH | |
| No | |
| 0.24 |
| Kane | |
| Prairie Valley North | |
| 0 / Not Applicable | |
| None | |
| Public | |
| Public Sewer | |
| 07651873 | |
| 0832153033 |
Nearby Schools
| NAME: | DISTRICT: | DISTANCE: | |
|---|---|---|---|
|
High School
Kaneland Senior High School |
302 | Not in DB | |
Property History
| DATE: | EVENT: | PRICE: | SOURCE: |
|---|---|---|---|
| 23 Sep, 2010 | Sold | $221,500 | MRED MLS |
| 28 Jun, 2010 | Under contract | $243,750 | MRED MLS |
| — | Last price change | $267,500 | MRED MLS |
| 16 Apr, 2010 | Listed for sale | $299,900 | MRED MLS |
| 18 Mar, 2011 | Sold | $262,500 | MRED MLS |
| 17 Feb, 2011 | Under contract | $275,000 | MRED MLS |
| 6 Oct, 2010 | Listed for sale | $275,000 | MRED MLS |
Room Specifics
Total Bedrooms: 5
Bedrooms Above Ground: 3
Bedrooms Below Ground: 2
Dimensions: —
Floor Type: Carpet
Dimensions: —
Floor Type: Vinyl
Dimensions: —
Floor Type: Wood Laminate
Dimensions: —
Floor Type: —
Full Bathrooms: 3
Bathroom Amenities: Whirlpool,Separate Shower,Double Sink
Bathroom in Basement: 1
Rooms: Bedroom 5,Den,Exercise Room,Great Room,Recreation Room,Utility Room-1st Floor
Basement Description: Finished
Other Specifics
| 2 | |
| Concrete Perimeter | |
| Asphalt | |
| Deck | |
| Cul-De-Sac,Fenced Yard,Landscaped | |
| 10,285 | |
| Full | |
| Full | |
| Vaulted/Cathedral Ceilings, Skylight(s), First Floor Bedroom, In-Law Arrangement | |
| Range, Dishwasher, Disposal | |
| Not in DB | |
| Sidewalks, Street Lights, Street Paved | |
| — | |
| — | |
| Wood Burning, Attached Fireplace Doors/Screen, Gas Starter |
Tax History
| Year | Property Taxes |
|---|---|
| 2010 | $8,009 |
| 2011 | $8,077 |
Contact Agent
Nearby Sold Comparables
Contact Agent
Listing Provided By
Coldwell Banker Residential





